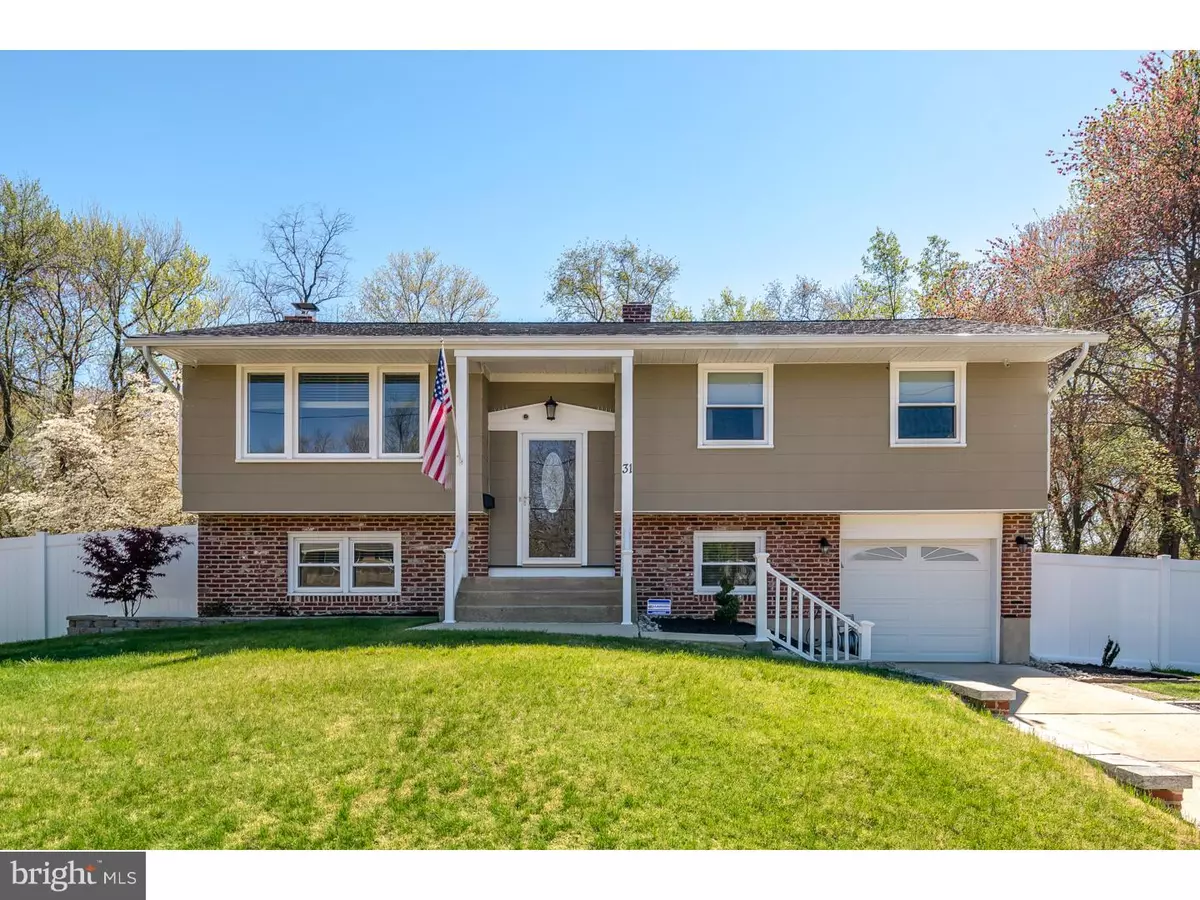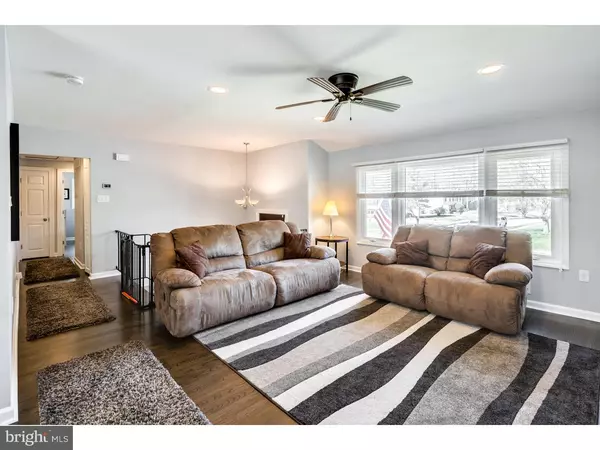$300,000
$324,999
7.7%For more information regarding the value of a property, please contact us for a free consultation.
3 Beds
2 Baths
1,891 SqFt
SOLD DATE : 08/10/2016
Key Details
Sold Price $300,000
Property Type Single Family Home
Sub Type Detached
Listing Status Sold
Purchase Type For Sale
Square Footage 1,891 sqft
Price per Sqft $158
Subdivision Woodstream
MLS Listing ID 1002418158
Sold Date 08/10/16
Style Traditional
Bedrooms 3
Full Baths 1
Half Baths 1
HOA Y/N N
Abv Grd Liv Area 1,891
Originating Board TREND
Year Built 1966
Annual Tax Amount $6,578
Tax Year 2015
Lot Size 10,890 Sqft
Acres 0.25
Lot Dimensions 100X100
Property Description
Stunning 3 bedroom 1.5 bathroom home in desirable Woodstream in Marlton. Owner renovated this home all the way to the studs in 2014. Upon arriving you will immediately love the curb appeal and notice the new roof, windows, Front Door, Garage door and vinyl railings. As you enter the family room you will see the original hardwood floors that are refinished, look exceptional and lead all the way down the hallway into the bedrooms! The kitchen is a dream with beautiful cabinets featuring nickel handles, granite counter tops and stainless steel appliances. It is finished off with tile backsplash and floor as well as recessed lighting which are also throughout the remaining living areas. Both bathrooms have been completely redone with new tile floors, vanities, faucets, mirrors and lights. The enormous living room has a fully functioning wood burning fireplace and slider door leading to screened in porch to enjoy those breezing summer nights. The owner has installed all new high efficiency HVAC systems with a 50 gallon hot water heater. The backyard is huge it has a new vinyl fence and new shed. This was a no expense spared rehab with additional features including all new six panel doors, lights and fans all lights are LED, There is a 5 camera security system with built in hard drive, the family room has surround sound speakers built into the walls, the thermostat has wifi capability for remote controlling of the system and the garage door has a battery back up system. Lastly plumbing, electric, insulation and sheetrock were replaced at the time of renovation. This opportunity will not last long schedule your showing today.
Location
State NJ
County Burlington
Area Evesham Twp (20313)
Zoning MD
Rooms
Other Rooms Living Room, Primary Bedroom, Bedroom 2, Kitchen, Family Room, Bedroom 1, Laundry, Other, Attic
Interior
Interior Features Ceiling Fan(s), Kitchen - Eat-In
Hot Water Natural Gas
Heating Gas, Hot Water
Cooling Central A/C
Flooring Wood, Fully Carpeted, Tile/Brick
Fireplaces Number 1
Fireplaces Type Brick
Equipment Built-In Range, Dishwasher, Refrigerator, Disposal
Fireplace Y
Window Features Replacement
Appliance Built-In Range, Dishwasher, Refrigerator, Disposal
Heat Source Natural Gas
Laundry Lower Floor
Exterior
Exterior Feature Porch(es)
Parking Features Inside Access, Garage Door Opener
Garage Spaces 2.0
Fence Other
Utilities Available Cable TV
Water Access N
Roof Type Pitched,Shingle
Accessibility None
Porch Porch(es)
Attached Garage 1
Total Parking Spaces 2
Garage Y
Building
Lot Description Level, Open, Front Yard, Rear Yard
Story 2
Sewer Public Sewer
Water Public
Architectural Style Traditional
Level or Stories 2
Additional Building Above Grade
New Construction N
Schools
School District Evesham Township
Others
Senior Community No
Tax ID 13-00003 01-00030
Ownership Fee Simple
Security Features Security System
Acceptable Financing Conventional, VA, FHA 203(b)
Listing Terms Conventional, VA, FHA 203(b)
Financing Conventional,VA,FHA 203(b)
Read Less Info
Want to know what your home might be worth? Contact us for a FREE valuation!

Our team is ready to help you sell your home for the highest possible price ASAP

Bought with Mark J McKenna • Pat McKenna Realtors
GET MORE INFORMATION
Agent | License ID: 0225193218 - VA, 5003479 - MD
+1(703) 298-7037 | jason@jasonandbonnie.com






