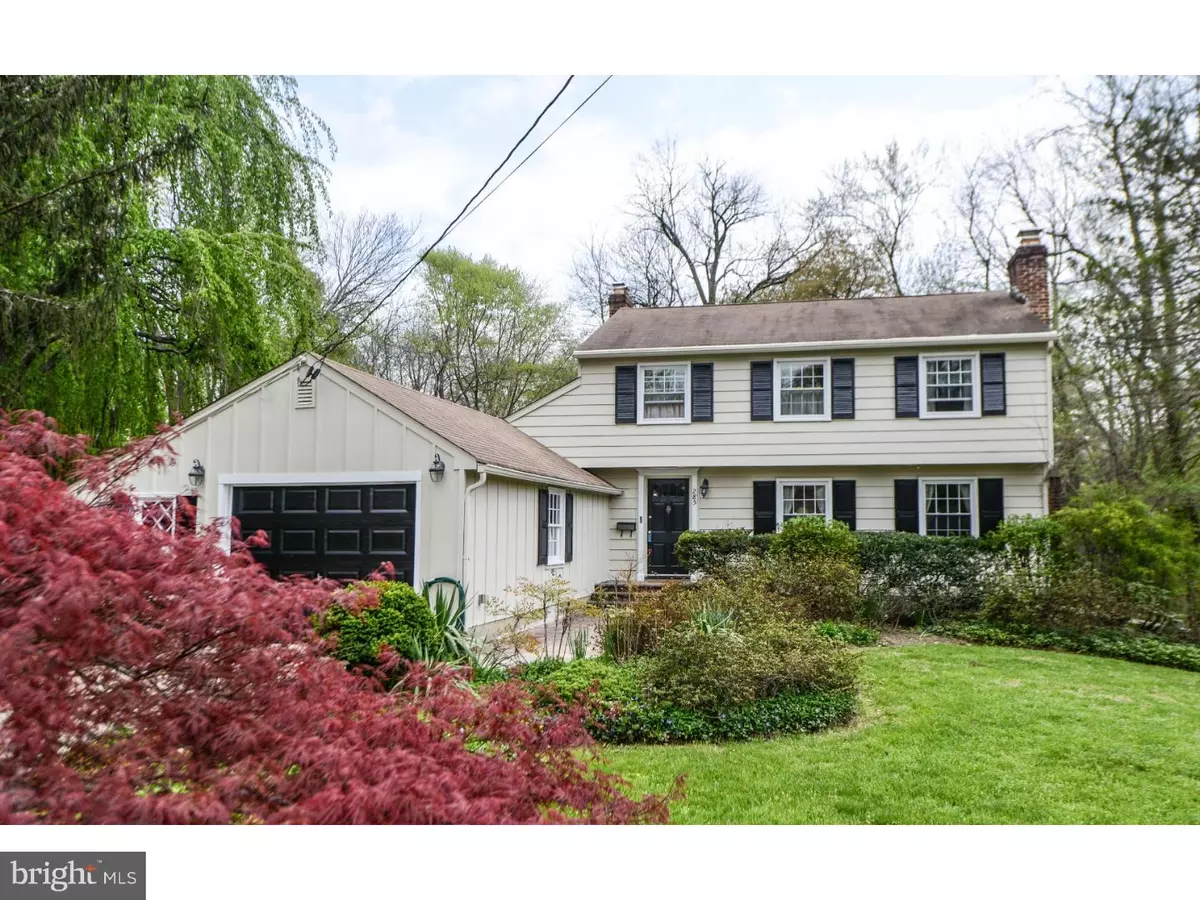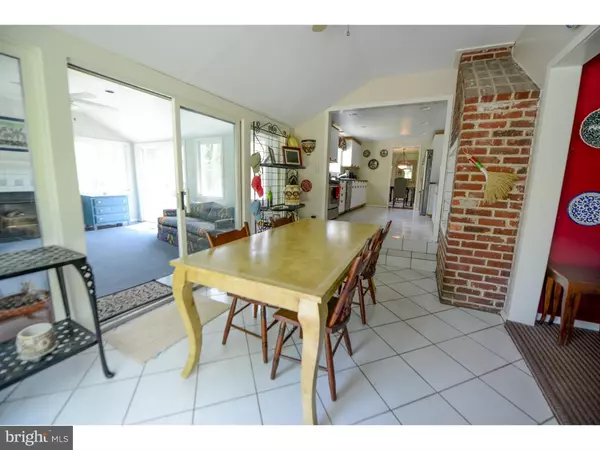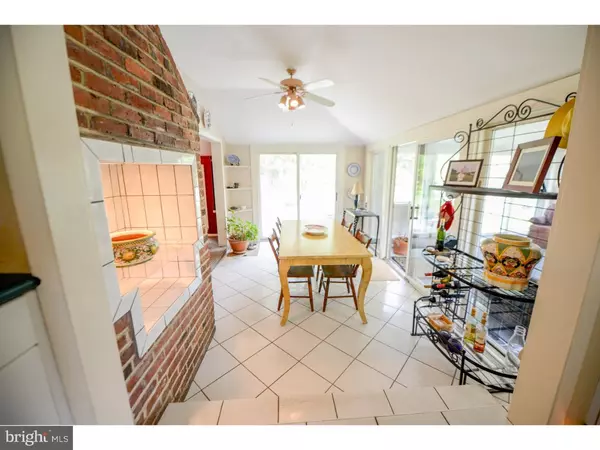$342,000
$342,000
For more information regarding the value of a property, please contact us for a free consultation.
3 Beds
3 Baths
2,449 SqFt
SOLD DATE : 07/27/2016
Key Details
Sold Price $342,000
Property Type Single Family Home
Sub Type Detached
Listing Status Sold
Purchase Type For Sale
Square Footage 2,449 sqft
Price per Sqft $139
Subdivision Barclay
MLS Listing ID 1002419768
Sold Date 07/27/16
Style Colonial
Bedrooms 3
Full Baths 2
Half Baths 1
HOA Y/N N
Abv Grd Liv Area 2,449
Originating Board TREND
Year Built 1960
Annual Tax Amount $10,040
Tax Year 2015
Lot Size 0.347 Acres
Acres 0.73
Lot Dimensions 293X264X245X60
Property Description
WOW!! Classic Expanded Barclay Salem with In ground Gunite Pool located on a Cul-de-sac on .73 acre pastoral setting offering total Privacy. Homes with such a desirable location are rare in the heart of Cherry Hill. A gorgeous Japanese Maple complimented by a variety of plant specimens greets you as you approach this lovely home w/freshly painted exterior (April 2016). Once inside, hardwood floors can be found T/O and no Wallpaper. The Spacious updated kitchen offers newer Stainless Apps/convection oven, recessed lighting, above & under cabinet lighting, ceramic tiled floors & a lge window over the sink overlooking the huge fenced in property. Step down to the breakfast room w/brick chimney accent (former outdoor grill)and gorgeous 4 season Sun room w/gas fireplace & sliders leading to the patio where you can sit, relax & enjoy all that nature has to offer in total serenity. From the cozy Family Rm, you can access the over sized one car garage through the laundry rm. The Formal Living Rm w/gas FP, Dining Rm w/pocket door, updated powder rm & mud room complete the main floor. Upstairs are 3 Bedrms w ample closet space, walk-in attic & updated hall & master baths w/recessed lighting, corian sinks & Toto toilets w/self closing lids. Hours of enjoyment await you outdoors whether you are exploring the grounds dotted w/flowering trees, numerous perennials, trellis w/American roses cascading, babbling distant stream or splashing joyfully in the Inground pool w/replastered walls, 5' fence, brand new filter & pump. With 6 panel wood doors, brush nickle door knobs, No Wallpaper, replacement windows t/o, Fios Wired, easy access to major roads & Cherry Hill Schools, this move-in condition home is ready for new owners to move in & start making memories.
Location
State NJ
County Camden
Area Cherry Hill Twp (20409)
Zoning R
Rooms
Other Rooms Living Room, Dining Room, Primary Bedroom, Bedroom 2, Kitchen, Family Room, Bedroom 1, Other, Attic
Interior
Interior Features Primary Bath(s), Ceiling Fan(s), Stall Shower, Dining Area
Hot Water Natural Gas
Heating Gas, Forced Air
Cooling Central A/C
Flooring Wood, Fully Carpeted, Vinyl, Tile/Brick
Fireplaces Number 2
Fireplaces Type Gas/Propane
Equipment Cooktop, Built-In Range, Oven - Self Cleaning, Dishwasher, Refrigerator, Disposal
Fireplace Y
Window Features Energy Efficient,Replacement
Appliance Cooktop, Built-In Range, Oven - Self Cleaning, Dishwasher, Refrigerator, Disposal
Heat Source Natural Gas
Laundry Main Floor
Exterior
Exterior Feature Patio(s)
Garage Spaces 3.0
Fence Other
Pool In Ground
Utilities Available Cable TV
Water Access N
Roof Type Pitched,Shingle
Accessibility None
Porch Patio(s)
Attached Garage 1
Total Parking Spaces 3
Garage Y
Building
Lot Description Cul-de-sac, Irregular, Open, Trees/Wooded, Front Yard, Rear Yard, SideYard(s)
Story 2
Foundation Concrete Perimeter
Sewer Public Sewer
Water Public
Architectural Style Colonial
Level or Stories 2
Additional Building Above Grade
New Construction N
Schools
Elementary Schools A. Russell Knight
Middle Schools Carusi
High Schools Cherry Hill High - West
School District Cherry Hill Township Public Schools
Others
Senior Community No
Tax ID 09-00342 09-00006
Ownership Fee Simple
Read Less Info
Want to know what your home might be worth? Contact us for a FREE valuation!

Our team is ready to help you sell your home for the highest possible price ASAP

Bought with Michael Lentz • Keller Williams Realty - Washington Township
GET MORE INFORMATION
Agent | License ID: 0225193218 - VA, 5003479 - MD
+1(703) 298-7037 | jason@jasonandbonnie.com






