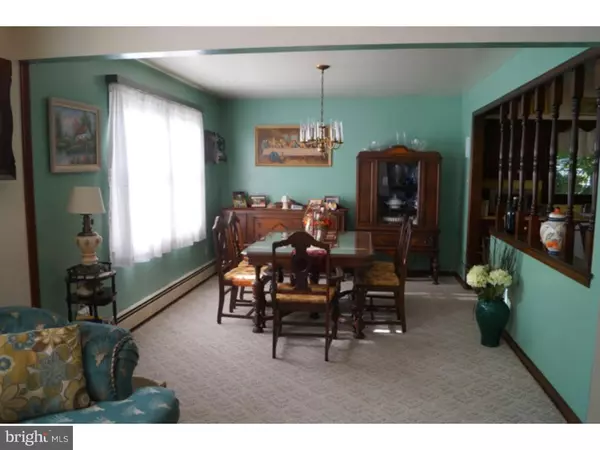$157,000
$164,900
4.8%For more information regarding the value of a property, please contact us for a free consultation.
3 Beds
3 Baths
2,890 SqFt
SOLD DATE : 10/31/2016
Key Details
Sold Price $157,000
Property Type Single Family Home
Sub Type Detached
Listing Status Sold
Purchase Type For Sale
Square Footage 2,890 sqft
Price per Sqft $54
Subdivision None Available
MLS Listing ID 1002416086
Sold Date 10/31/16
Style Traditional,Split Level
Bedrooms 3
Full Baths 2
Half Baths 1
HOA Y/N N
Abv Grd Liv Area 2,890
Originating Board TREND
Year Built 1980
Annual Tax Amount $8,212
Tax Year 2016
Lot Size 0.275 Acres
Acres 0.28
Lot Dimensions 80X150
Property Description
Pride of ownership defines this great open layout California Split home. Walk into the large radiant heated slate tile foyer. Step up to the main living space with new appliances in your eat in kitchen. A great living room and dining room adjoin it.The master bedroom has a beautifully tiled bath. Ceiling fans are in all the bedrooms. Custom porcelain and ceramic are in the bathrooms. Step down from the foyer into the large lower level. Check out the great bar for entertaining your guests. The wall to wall brick fireplace with a wood stove insert will heat the whole house. There is a full laundry room, half bath, and space for your home office. Triple beam construction runs throughout the home. From the foyer step out into your 1.5 car garage. This garage has it's own wood stove. If you are not into paying a fortune for utilities this is your home. There are 3 zones of heat. The pipes have have over 500 ft. of insulation. There are 4 dedicated AC window circuits and units for efficient cooling. The front yard has Zoysia grass for easy maintenance. The backyard has a quiet brook running through it. This property sits at the end of a dead end street. Large attic with floor and electric for your storage needs.
Location
State NJ
County Camden
Area Lindenwold Boro (20422)
Zoning RESID
Rooms
Other Rooms Living Room, Dining Room, Primary Bedroom, Bedroom 2, Kitchen, Family Room, Bedroom 1, Laundry, Attic
Interior
Interior Features Primary Bath(s), Ceiling Fan(s), Stove - Wood, Kitchen - Eat-In
Hot Water Natural Gas
Heating Gas, Wood Burn Stove, Baseboard, Radiant
Cooling Wall Unit
Flooring Fully Carpeted, Tile/Brick, Stone
Fireplaces Number 1
Fireplaces Type Brick
Fireplace Y
Heat Source Natural Gas, Wood
Laundry Lower Floor
Exterior
Exterior Feature Patio(s)
Parking Features Inside Access
Garage Spaces 4.0
Roof Type Pitched,Shingle
Accessibility None
Porch Patio(s)
Total Parking Spaces 4
Garage N
Building
Lot Description Front Yard, Rear Yard, SideYard(s)
Story Other
Foundation Slab
Sewer Public Sewer
Water Well
Architectural Style Traditional, Split Level
Level or Stories Other
Additional Building Above Grade
New Construction N
Schools
Middle Schools Lindenwold
High Schools Lindenwold
School District Lindenwold Borough Public Schools
Others
Senior Community No
Tax ID 22-00077-00004 03
Ownership Fee Simple
Acceptable Financing Conventional, VA, FHA 203(b)
Listing Terms Conventional, VA, FHA 203(b)
Financing Conventional,VA,FHA 203(b)
Read Less Info
Want to know what your home might be worth? Contact us for a FREE valuation!

Our team is ready to help you sell your home for the highest possible price ASAP

Bought with Heather L Jolley • Coldwell Banker Realty
GET MORE INFORMATION
Agent | License ID: 0225193218 - VA, 5003479 - MD
+1(703) 298-7037 | jason@jasonandbonnie.com






