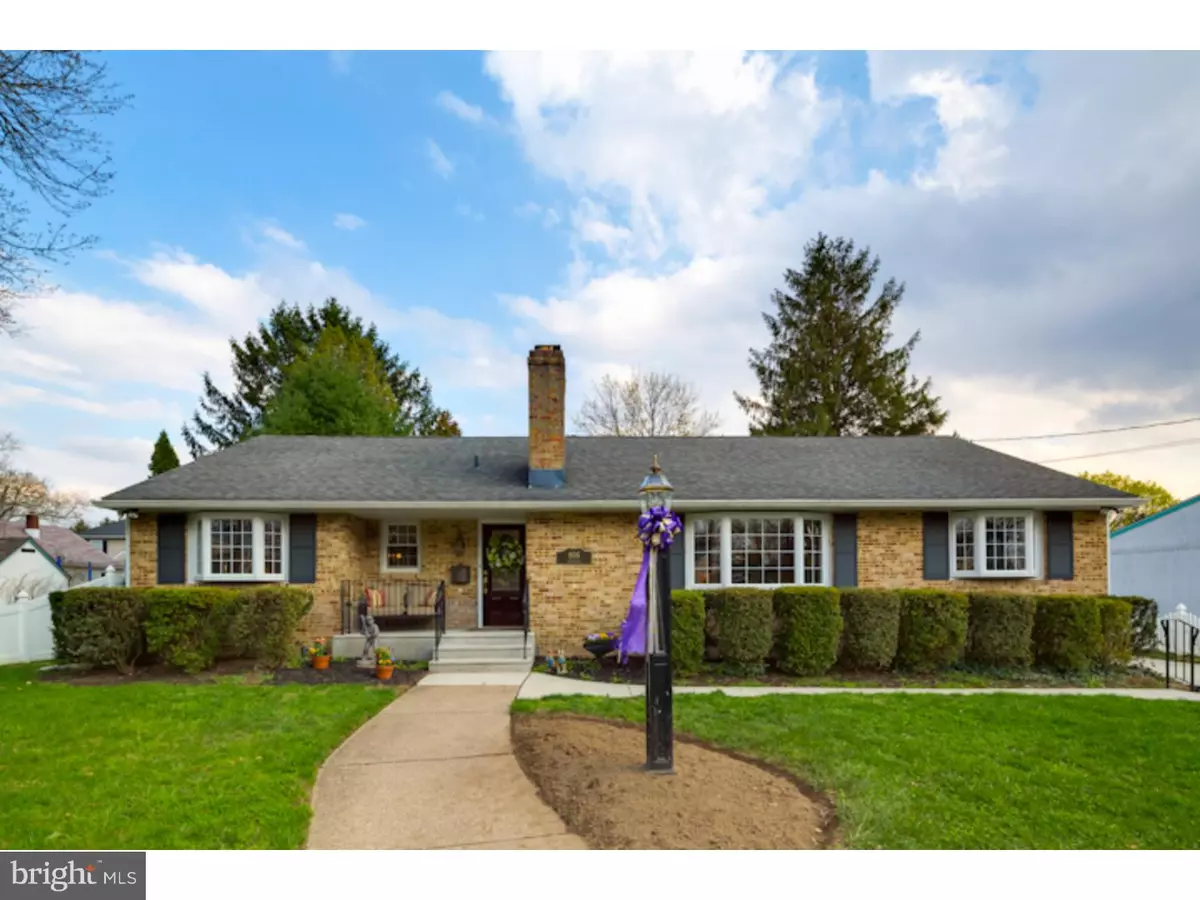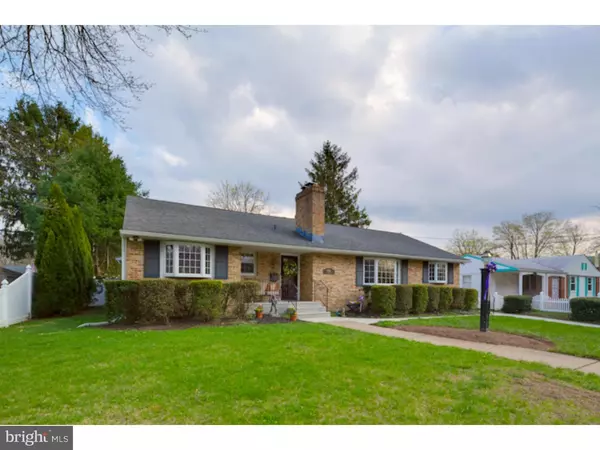$365,000
$379,900
3.9%For more information regarding the value of a property, please contact us for a free consultation.
4 Beds
2 Baths
2,056 SqFt
SOLD DATE : 07/25/2016
Key Details
Sold Price $365,000
Property Type Single Family Home
Sub Type Detached
Listing Status Sold
Purchase Type For Sale
Square Footage 2,056 sqft
Price per Sqft $177
Subdivision Haddonleigh
MLS Listing ID 1002417604
Sold Date 07/25/16
Style Ranch/Rambler,Traditional
Bedrooms 4
Full Baths 2
HOA Y/N N
Abv Grd Liv Area 2,056
Originating Board TREND
Year Built 1971
Annual Tax Amount $9,533
Tax Year 2015
Lot Size 0.266 Acres
Acres 0.27
Lot Dimensions 80X145
Property Description
Located in Haddonleigh, this custom-built Ranch style home offers comfortable living with fine appointments. This 2056 sq.ft home boasts a formal Living Room with brick fireplace, custom Bay window and hardwood flooring. The formal Dining Room, large enough for family dinners, enjoys an additional custom Bay window and hardwood flooring. The Family Room has beautiful hardwoods and sliding doors to huge deck and grounds. The gourmet kitchen with high-end appliances, granite countertops and cherry cabinetry has glistening hardwood flooring. The entire interior has been painted within the past year. Four spacious bedrooms, two full baths, main bath completely remodeled and generous closets throughout. Custom Plantation shutters and/or wood blinds in each bedroom. The flooring throughout the home is hardwood with tile in bathrooms and laundry room. All windows have been replaced with high efficiency windows. Three custom Bay windows have been installed. There is a full attic and a full basement that can easily be converted to additional living space, if desired. Small kitchenette in basement. The front porch was added in 2013 with custom railings at all steps and the huge 20'x30' Trex Decking System with custom rail and post lighting. Pavers at grille area. Enclosed refuse area. All surrounded by newer 6'fence with custom finials at posts. New driveway and all new sidewalks installed in 2013. This home is in move-in, pristine condition. Sellers are licensed NJ/PA State Realtors.
Location
State NJ
County Camden
Area Haddon Twp (20416)
Zoning RES
Direction Northeast
Rooms
Other Rooms Living Room, Dining Room, Primary Bedroom, Bedroom 2, Bedroom 3, Kitchen, Family Room, Bedroom 1, Other, Attic
Basement Full, Unfinished
Interior
Interior Features Primary Bath(s), Attic/House Fan, Stall Shower, Kitchen - Eat-In
Hot Water Natural Gas
Heating Gas, Forced Air
Cooling Central A/C
Flooring Wood, Tile/Brick
Fireplaces Number 1
Fireplaces Type Brick
Equipment Built-In Range, Oven - Self Cleaning, Dishwasher, Refrigerator, Disposal, Trash Compactor, Energy Efficient Appliances, Built-In Microwave
Fireplace Y
Window Features Bay/Bow,Energy Efficient,Replacement
Appliance Built-In Range, Oven - Self Cleaning, Dishwasher, Refrigerator, Disposal, Trash Compactor, Energy Efficient Appliances, Built-In Microwave
Heat Source Natural Gas
Laundry Main Floor
Exterior
Exterior Feature Deck(s), Porch(es)
Garage Spaces 3.0
Fence Other
Utilities Available Cable TV
Water Access N
Roof Type Shingle
Accessibility None
Porch Deck(s), Porch(es)
Total Parking Spaces 3
Garage N
Building
Lot Description Level, Front Yard, Rear Yard
Story 1
Foundation Brick/Mortar
Sewer Public Sewer
Water Public
Architectural Style Ranch/Rambler, Traditional
Level or Stories 1
Additional Building Above Grade
New Construction N
Schools
High Schools Haddon Township
School District Haddon Township Public Schools
Others
Senior Community No
Tax ID 16-00014 04-00008
Ownership Fee Simple
Security Features Security System
Acceptable Financing Conventional, VA, FHA 203(b)
Listing Terms Conventional, VA, FHA 203(b)
Financing Conventional,VA,FHA 203(b)
Read Less Info
Want to know what your home might be worth? Contact us for a FREE valuation!

Our team is ready to help you sell your home for the highest possible price ASAP

Bought with Michael T DiDio • Lenny Vermaat & Leonard Inc. Realtors Inc
GET MORE INFORMATION
Agent | License ID: 0225193218 - VA, 5003479 - MD
+1(703) 298-7037 | jason@jasonandbonnie.com






