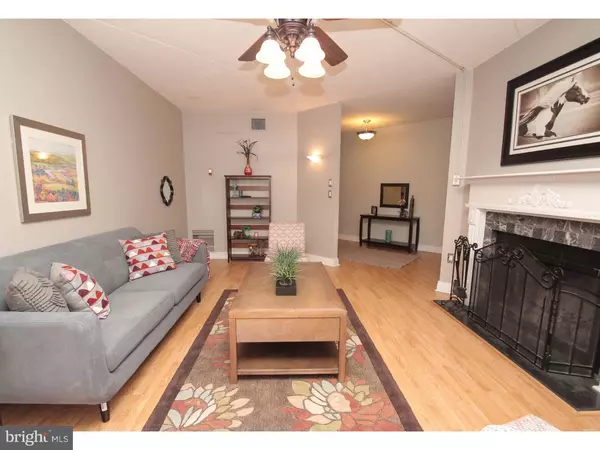$345,000
$345,000
For more information regarding the value of a property, please contact us for a free consultation.
2 Beds
2 Baths
1,319 SqFt
SOLD DATE : 05/30/2016
Key Details
Sold Price $345,000
Property Type Single Family Home
Sub Type Unit/Flat/Apartment
Listing Status Sold
Purchase Type For Sale
Square Footage 1,319 sqft
Price per Sqft $261
Subdivision Logan Square
MLS Listing ID 1002417758
Sold Date 05/30/16
Style Contemporary
Bedrooms 2
Full Baths 2
HOA Fees $626/mo
HOA Y/N N
Abv Grd Liv Area 1,319
Originating Board TREND
Year Built 1980
Annual Tax Amount $4,351
Tax Year 2016
Property Description
Welcome home to this large, tri-level, 2 bedroom, 2 bathroom beautiful condo with covered parking! This home features an upgraded kitchen with center city views, upgraded bathrooms including a double sink and separate tub and stall shower in the master, pergo wood floors throughout, gorgeous wood & tumbled marble wood burning fireplace, 3 zone heating and cooling, spacious living room and bedrooms, and most importantly LOTS of storage! Full size washer and dryer just outside of the master bedroom for convenience, huge common area roof deck, onsite cleaners, 24-hour attended lobby...all this and 1 parking space in covered garage is included! Walk to Rittenhouse Square or jog on the path along the river- easy in and out of center city- you just can't beat the location! See for yourself what this home is all about.
Location
State PA
County Philadelphia
Area 19103 (19103)
Zoning RMX3
Rooms
Other Rooms Living Room, Primary Bedroom, Kitchen, Bedroom 1, Laundry
Interior
Interior Features Kitchen - Island, Butlers Pantry, Kitchen - Eat-In
Hot Water Electric
Heating Electric
Cooling Central A/C
Fireplaces Number 1
Equipment Cooktop, Dishwasher, Disposal
Fireplace Y
Appliance Cooktop, Dishwasher, Disposal
Heat Source Electric
Laundry Main Floor
Exterior
Garage Spaces 2.0
Water Access N
Accessibility None
Attached Garage 1
Total Parking Spaces 2
Garage Y
Building
Sewer Public Sewer
Water Public
Architectural Style Contemporary
Additional Building Above Grade
New Construction N
Schools
School District The School District Of Philadelphia
Others
Senior Community No
Tax ID 888084032
Ownership Condominium
Read Less Info
Want to know what your home might be worth? Contact us for a FREE valuation!

Our team is ready to help you sell your home for the highest possible price ASAP

Bought with Eleanor A. Powers • RE/MAX Executive Realty
GET MORE INFORMATION
Agent | License ID: 0225193218 - VA, 5003479 - MD
+1(703) 298-7037 | jason@jasonandbonnie.com






