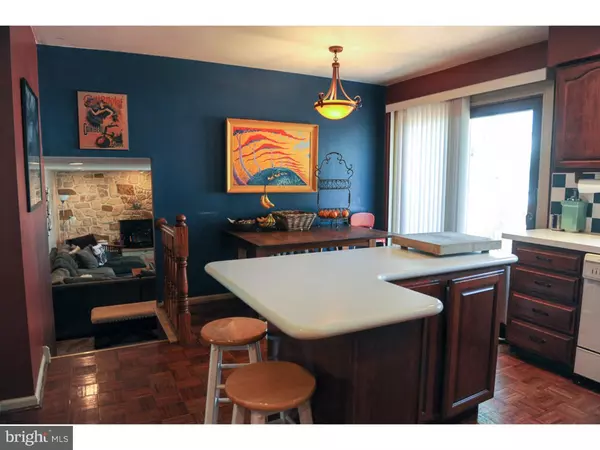$279,900
$279,900
For more information regarding the value of a property, please contact us for a free consultation.
4 Beds
3 Baths
3,146 SqFt
SOLD DATE : 07/08/2016
Key Details
Sold Price $279,900
Property Type Single Family Home
Sub Type Detached
Listing Status Sold
Purchase Type For Sale
Square Footage 3,146 sqft
Price per Sqft $88
Subdivision Surrey Place
MLS Listing ID 1002413838
Sold Date 07/08/16
Style Contemporary,Split Level
Bedrooms 4
Full Baths 2
Half Baths 1
HOA Y/N N
Abv Grd Liv Area 2,768
Originating Board TREND
Year Built 1964
Annual Tax Amount $9,436
Tax Year 2015
Lot Size 9,200 Sqft
Acres 0.21
Lot Dimensions 80X115
Property Description
Come see this beautiful home and fall in love! This home, on a dead-end street, has it all! Grand sized rooms, gleaming hardwood floors, new carpeting, family room with stone fireplace and raised hearth. Totally equipped kitchen with breakfast bar, table area and plenty of prep room that will delight any chef! 3 large bedrooms upstairs including a magnificent master bedroom suite with sitting area, ample closets, and grand master bathroom with soaking tub with jets and separate shower. Relax in your master bedroom warmed by the feel of a Tuscan sunset! Nicely converted garage could be a comfortable bedroom, with half bath nearby . . . or keep custom desk system and have use of an existing office. The basement has finely finished game room with glass block and mahogany wet bar and a handy workshop and storage. The backyard boasts a huge deck with retractable awning (as-is), patio, and expansive gardens. Truly move-in condition with 6 year young high efficiency Energy Star heater and dual zone air conditioning. One year old water heater. Ten year old roof with original 30 year warranty! Newer vinyl replacement windows. Andersen sliding doors lead to beautiful backyard. Upgraded lighting fixtures. Some freshly painted rooms. Simplified lawn care with inground sprinkler system. Show off your landscaping with lighting system. Pride of ownership shows here! Upgrades, updates, and loving care shine through! *Sale contingent on owner finding suitable housing*
Location
State NJ
County Camden
Area Cherry Hill Twp (20409)
Zoning RES
Rooms
Other Rooms Living Room, Dining Room, Primary Bedroom, Bedroom 2, Bedroom 3, Kitchen, Family Room, Bedroom 1, Laundry, Other, Attic
Basement Full
Interior
Interior Features Primary Bath(s), Kitchen - Island, Butlers Pantry, Ceiling Fan(s), Sprinkler System, Wet/Dry Bar, Stall Shower, Kitchen - Eat-In
Hot Water Natural Gas
Heating Gas, Electric, Forced Air, Energy Star Heating System
Cooling Central A/C
Flooring Wood, Fully Carpeted, Tile/Brick
Fireplaces Number 1
Fireplaces Type Stone
Equipment Built-In Range, Oven - Wall, Oven - Self Cleaning, Dishwasher, Refrigerator, Disposal, Built-In Microwave
Fireplace Y
Appliance Built-In Range, Oven - Wall, Oven - Self Cleaning, Dishwasher, Refrigerator, Disposal, Built-In Microwave
Heat Source Natural Gas, Electric
Laundry Lower Floor
Exterior
Exterior Feature Deck(s), Patio(s), Porch(es)
Garage Spaces 3.0
Utilities Available Cable TV
Water Access N
Roof Type Pitched,Shingle
Accessibility None
Porch Deck(s), Patio(s), Porch(es)
Total Parking Spaces 3
Garage N
Building
Lot Description Level
Story Other
Foundation Concrete Perimeter
Sewer Public Sewer
Water Public
Architectural Style Contemporary, Split Level
Level or Stories Other
Additional Building Above Grade, Below Grade
Structure Type Cathedral Ceilings,High
New Construction N
Schools
Middle Schools Carusi
High Schools Cherry Hill High - East
School District Cherry Hill Township Public Schools
Others
Pets Allowed Y
Senior Community No
Tax ID 09-00286 33-00035
Ownership Fee Simple
Acceptable Financing Conventional, VA, FHA 203(b)
Listing Terms Conventional, VA, FHA 203(b)
Financing Conventional,VA,FHA 203(b)
Pets Allowed Case by Case Basis
Read Less Info
Want to know what your home might be worth? Contact us for a FREE valuation!

Our team is ready to help you sell your home for the highest possible price ASAP

Bought with Roseanne Raffa • BHHS Fox & Roach-Marlton
GET MORE INFORMATION
Agent | License ID: 0225193218 - VA, 5003479 - MD
+1(703) 298-7037 | jason@jasonandbonnie.com






