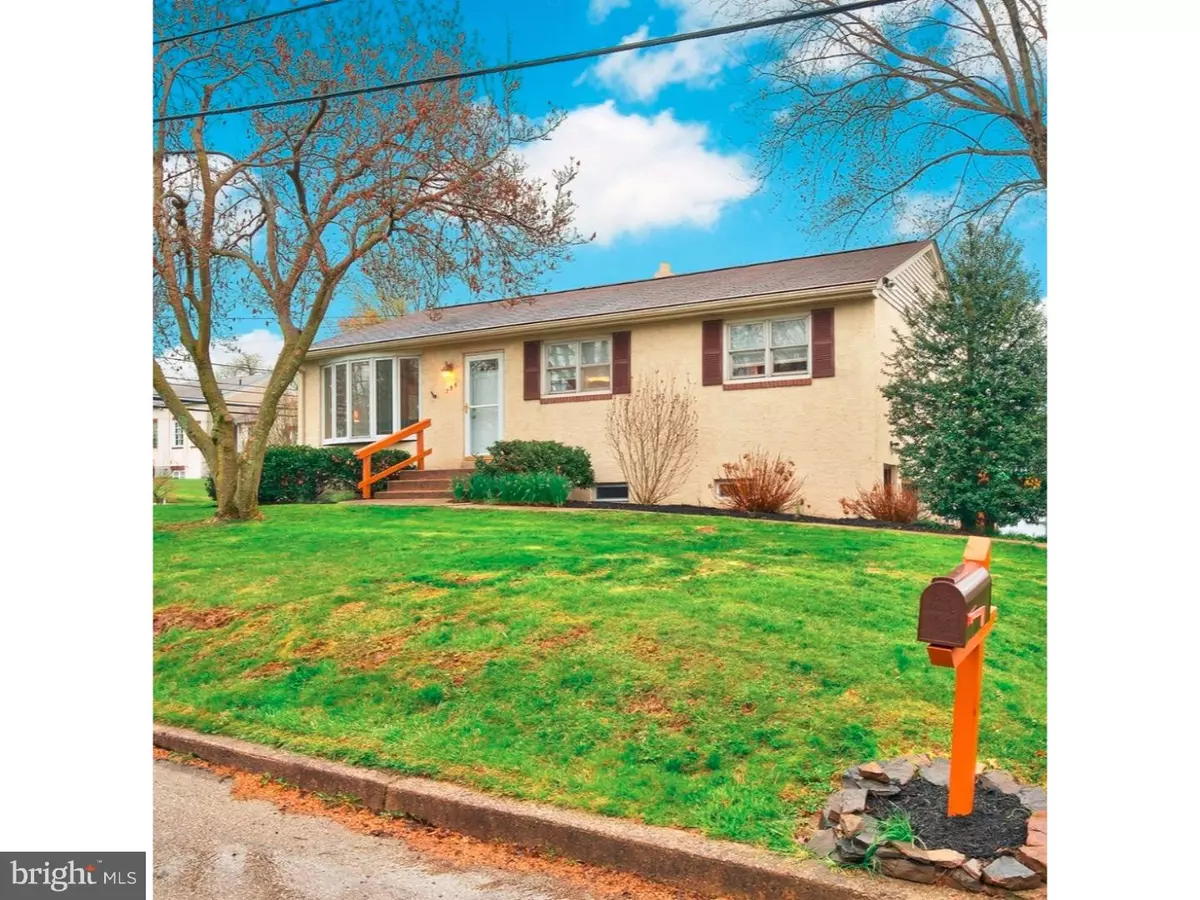$290,000
$305,000
4.9%For more information regarding the value of a property, please contact us for a free consultation.
3 Beds
2 Baths
1,779 SqFt
SOLD DATE : 11/01/2016
Key Details
Sold Price $290,000
Property Type Single Family Home
Sub Type Detached
Listing Status Sold
Purchase Type For Sale
Square Footage 1,779 sqft
Price per Sqft $163
Subdivision None Available
MLS Listing ID 1002414600
Sold Date 11/01/16
Style Ranch/Rambler
Bedrooms 3
Full Baths 2
HOA Y/N N
Abv Grd Liv Area 1,306
Originating Board TREND
Year Built 1956
Annual Tax Amount $2,618
Tax Year 2016
Lot Size 9,590 Sqft
Acres 0.22
Lot Dimensions 70
Property Description
Sellers are sad to leave this Cute as a Button Home. From the moment you enter the front door you will feel at home in this quaint Raised Rancher. Larger than it appears this home has everything you need covered, offers LOW TAXES, and is in MOVE-IN condition. Featuring a large living room which is open to the dining area and modern kitchen with tile floors, granite tops and stainless appliances. Step down into the inviting sunroom featuring walls of windows and handmade charming table and cabinet which convey with property. 3 nice sized bedroom with ample closet space, Enjoy the Beautiful wood floors throughout the first floor and 2 full updated bathrooms. The basement is finished a contains a large family room the 2nd full bathroom and a Separate office area and laundry room. Access to the oversize 1 car garage with additional workshop and storage areas. Just in time of the warmer weather you can enjoy the warm nights out on the patio or decking area. Great flat usable yard with privacy fencing. Looking for convenience you have found it here walk to Pen-Amler Park located across the street and Penllyn Septa Train station is in Walking Distance to home. Don't Miss you opportunity here.
Location
State PA
County Montgomery
Area Lower Gwynedd Twp (10639)
Zoning C
Rooms
Other Rooms Living Room, Dining Room, Primary Bedroom, Bedroom 2, Kitchen, Family Room, Bedroom 1, Other, Attic
Basement Full, Outside Entrance
Interior
Interior Features Water Treat System, Kitchen - Eat-In
Hot Water Natural Gas
Heating Gas, Hot Water, Zoned
Cooling Wall Unit
Flooring Wood, Fully Carpeted, Tile/Brick
Equipment Oven - Self Cleaning, Dishwasher, Disposal
Fireplace N
Window Features Energy Efficient,Replacement
Appliance Oven - Self Cleaning, Dishwasher, Disposal
Heat Source Natural Gas
Laundry Basement
Exterior
Exterior Feature Deck(s), Patio(s), Porch(es)
Parking Features Inside Access, Garage Door Opener
Garage Spaces 4.0
Utilities Available Cable TV
Water Access N
Roof Type Shingle
Accessibility None
Porch Deck(s), Patio(s), Porch(es)
Attached Garage 1
Total Parking Spaces 4
Garage Y
Building
Lot Description Corner, Level, Front Yard, Rear Yard, SideYard(s)
Story 1
Foundation Brick/Mortar
Sewer Public Sewer
Water Public
Architectural Style Ranch/Rambler
Level or Stories 1
Additional Building Above Grade, Below Grade
New Construction N
Schools
High Schools Wissahickon Senior
School District Wissahickon
Others
Senior Community No
Tax ID 39-00-02557-005
Ownership Fee Simple
Read Less Info
Want to know what your home might be worth? Contact us for a FREE valuation!

Our team is ready to help you sell your home for the highest possible price ASAP

Bought with William L Waldman • Keller Williams Real Estate-Montgomeryville
GET MORE INFORMATION
Agent | License ID: 0225193218 - VA, 5003479 - MD
+1(703) 298-7037 | jason@jasonandbonnie.com






