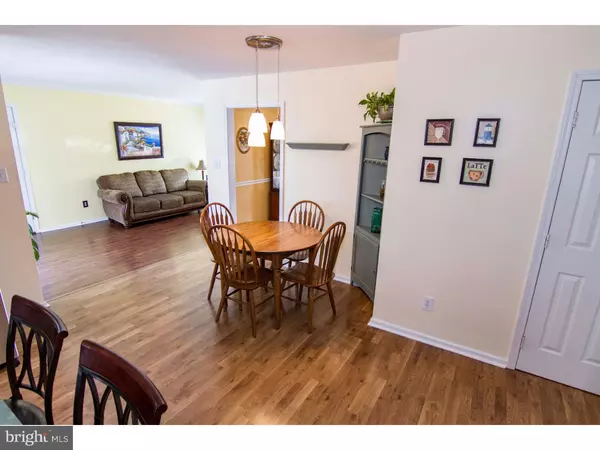$237,000
$245,000
3.3%For more information regarding the value of a property, please contact us for a free consultation.
4 Beds
7 Baths
2,132 SqFt
SOLD DATE : 07/17/2016
Key Details
Sold Price $237,000
Property Type Single Family Home
Sub Type Detached
Listing Status Sold
Purchase Type For Sale
Square Footage 2,132 sqft
Price per Sqft $111
Subdivision Neigh @ Fries Mill
MLS Listing ID 1002409418
Sold Date 07/17/16
Style Contemporary
Bedrooms 4
Full Baths 2
Half Baths 5
HOA Y/N N
Abv Grd Liv Area 2,132
Originating Board TREND
Year Built 1996
Annual Tax Amount $7,555
Tax Year 2015
Lot Size 0.609 Acres
Acres 0.61
Lot Dimensions 145X183
Property Description
Move-In Ready home on a cup-de-sac, backs to woods and privacy with a Master Suite on the first floor do not wait, this beauty will not last! From the moment you pull up, you will appreciate the attention to detail that is apparent. Step inside to an entry bathed in sunlight...pause to notice the shadow-boxing and in the entry which continues through the spacious Dining Room. Further exploration takes you into a big open kitchen with big island AND eat-in-kitchen area, and this opens into the daily room! Big sliding glass doors invite you to step onto the back deck with wooded view. From here you can take your pick of areas to sit down and take in the tranquility. On the deck, in the yard near the swings, or perhaps tucked in on the side and ultra private, ready for the HOT-TUB? Back inside, and on the other side of the home, is the Master Suite, complete with full bath, walk-in closets and tons of sunshine! Across the hall is another BIG bedroom (currently used as a home office) and bath. Upstairs, 2 BIG bedrooms and full bath...and then there is the full FINISHED basement, with daylight windows, built-ins, TONS of space for entertaining, man-cave and then some! There is also plenty of room for storage, so nothing else you could possibly want for! All in the Clayton School District, close to Philadelphia, Delaware, Cherry Hill and all major roadways!
Location
State NJ
County Gloucester
Area Clayton Boro (20801)
Zoning RES
Rooms
Other Rooms Living Room, Dining Room, Primary Bedroom, Bedroom 2, Bedroom 3, Kitchen, Bedroom 1, Other
Basement Full
Interior
Interior Features Primary Bath(s), Kitchen - Island, Butlers Pantry, Ceiling Fan(s), Kitchen - Eat-In
Hot Water Natural Gas
Heating Gas, Forced Air
Cooling Central A/C
Flooring Wood, Fully Carpeted, Vinyl, Tile/Brick
Fireplace N
Heat Source Natural Gas
Laundry Lower Floor
Exterior
Garage Spaces 3.0
Utilities Available Cable TV
Water Access N
Roof Type Pitched,Shingle
Accessibility None
Attached Garage 1
Total Parking Spaces 3
Garage Y
Building
Lot Description Cul-de-sac, Trees/Wooded
Story 2
Foundation Concrete Perimeter
Sewer Public Sewer
Water Public
Architectural Style Contemporary
Level or Stories 2
Additional Building Above Grade
Structure Type Cathedral Ceilings
New Construction N
Schools
Elementary Schools Herma Simmons
Middle Schools Clayton
High Schools Clayton
School District Clayton Public Schools
Others
Senior Community No
Tax ID 01-02105 03-00033
Ownership Fee Simple
Acceptable Financing Conventional, VA, FHA 203(b)
Listing Terms Conventional, VA, FHA 203(b)
Financing Conventional,VA,FHA 203(b)
Read Less Info
Want to know what your home might be worth? Contact us for a FREE valuation!

Our team is ready to help you sell your home for the highest possible price ASAP

Bought with Melissa Anne Ryan • Keller Williams Realty - Cherry Hill

"My job is to find and attract mastery-based agents to the office, protect the culture, and make sure everyone is happy! "
GET MORE INFORMATION






