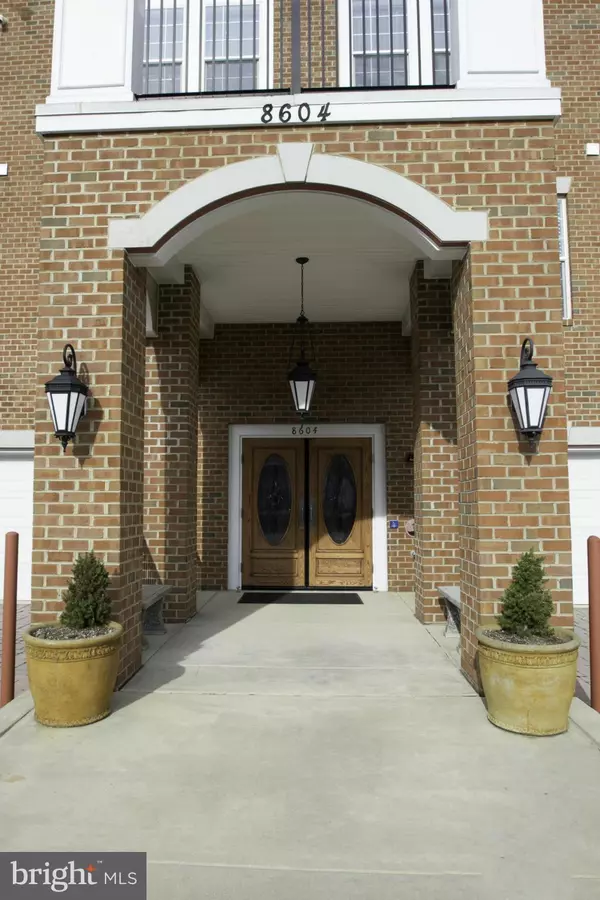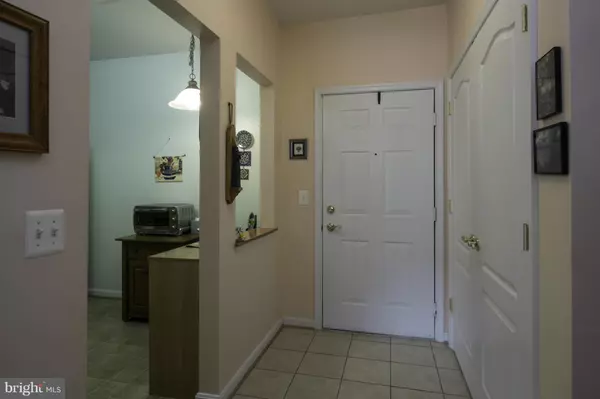$213,000
$213,000
For more information regarding the value of a property, please contact us for a free consultation.
2 Beds
2 Baths
1,400 SqFt
SOLD DATE : 06/06/2016
Key Details
Sold Price $213,000
Property Type Condo
Sub Type Condo/Co-op
Listing Status Sold
Purchase Type For Sale
Square Footage 1,400 sqft
Price per Sqft $152
Subdivision Piney Orchard
MLS Listing ID 1002410994
Sold Date 06/06/16
Style Contemporary
Bedrooms 2
Full Baths 2
Condo Fees $359/mo
HOA Fees $14
HOA Y/N Y
Abv Grd Liv Area 1,400
Originating Board MRIS
Year Built 2004
Annual Tax Amount $2,326
Tax Year 2015
Property Description
BEST PRICE IN 55+ COMMUNITY FOR THIS PENTHOUSE ASPEN! WELL KEPT, NEUTRAL DECOR, CERAMIC TILED FOYER W/LARGE CLOSET, FULLY EQUIPPED KT W/PASS THRU TO OPEN LR/DR, TRAY CEILINGS/CEILING FANS, SLIDER WALK-OUT TO PRIVATE DECK, SPACIOUS MASTER W/SITTING AREA, 2 LARGE CLOSETS & EN SUITE BATH W/WALK-IN SHOWER, ROOMY 2ND BR W/2 CLOSETS & 2ND FULL BATH, DETACHED GARAGE UNIT+1 ASSIGNED SPOT CONVEY, WARRANTY!
Location
State MD
County Anne Arundel
Rooms
Other Rooms Living Room, Dining Room, Primary Bedroom, Bedroom 2, Kitchen, Foyer, Laundry
Main Level Bedrooms 2
Interior
Interior Features Kitchen - Country, Combination Dining/Living, Dining Area, Primary Bath(s), Entry Level Bedroom, Window Treatments, Elevator, Crown Moldings, Floor Plan - Open
Hot Water S/W Changeover, Natural Gas
Heating Central, Forced Air, Programmable Thermostat, Summer/Winter Changeover
Cooling Ceiling Fan(s), Central A/C, Programmable Thermostat
Equipment Washer/Dryer Hookups Only, Dishwasher, Disposal, Dryer, Dryer - Front Loading, Exhaust Fan, Icemaker, Microwave, Oven/Range - Electric, Refrigerator, Washer, Water Heater
Fireplace N
Window Features Double Pane,Screens,Vinyl Clad
Appliance Washer/Dryer Hookups Only, Dishwasher, Disposal, Dryer, Dryer - Front Loading, Exhaust Fan, Icemaker, Microwave, Oven/Range - Electric, Refrigerator, Washer, Water Heater
Heat Source Natural Gas
Exterior
Exterior Feature Balcony, Deck(s)
Parking Features Covered Parking, Garage Door Opener, Garage - Front Entry
Garage Spaces 1.0
Parking On Site 1
Pool In Ground
Community Features Adult Living Community, Alterations/Architectural Changes, Antenna, Commercial Vehicles Prohibited, Covenants, Elevator Use, Moving In Times, Pets - Allowed, Rec Equip, Restrictions, RV/Boat/Trail
Utilities Available Under Ground, Cable TV Available, Fiber Optics Available
Amenities Available Club House, Common Grounds, Community Center, Elevator, Exercise Room, Fitness Center, Jog/Walk Path, Meeting Room, Party Room, Pool - Outdoor, Swimming Pool
Water Access N
View Garden/Lawn, Street, Trees/Woods
Roof Type Fiberglass
Accessibility Doors - Lever Handle(s), Elevator, Entry Slope <1', Level Entry - Main, Vehicle Transfer Area, Ramp - Main Level
Porch Balcony, Deck(s)
Total Parking Spaces 1
Garage Y
Building
Lot Description Backs - Open Common Area, Cul-de-sac, Landscaping, No Thru Street, PUD
Story 1
Unit Features Garden 1 - 4 Floors
Foundation Concrete Perimeter, Slab
Sewer Public Sewer
Water Public
Architectural Style Contemporary
Level or Stories 1
Additional Building Above Grade
Structure Type 9'+ Ceilings,Dry Wall,Tray Ceilings
New Construction N
Schools
School District Anne Arundel County Public Schools
Others
HOA Fee Include Custodial Services Maintenance,Ext Bldg Maint,Lawn Care Front,Lawn Care Side,Lawn Care Rear,Lawn Maintenance,Management,Insurance,Pool(s),Recreation Facility,Reserve Funds,Road Maintenance,Sewer,Snow Removal,Trash,Water
Senior Community Yes
Age Restriction 55
Tax ID 020457190217328
Ownership Condominium
Security Features Fire Detection System,Intercom,Main Entrance Lock,Sprinkler System - Indoor,Smoke Detector
Special Listing Condition Standard
Read Less Info
Want to know what your home might be worth? Contact us for a FREE valuation!

Our team is ready to help you sell your home for the highest possible price ASAP

Bought with Katheryn (Valerie) V Henderson • Weichert, Realtors Platinum Service
GET MORE INFORMATION
Agent | License ID: 0225193218 - VA, 5003479 - MD
+1(703) 298-7037 | jason@jasonandbonnie.com






