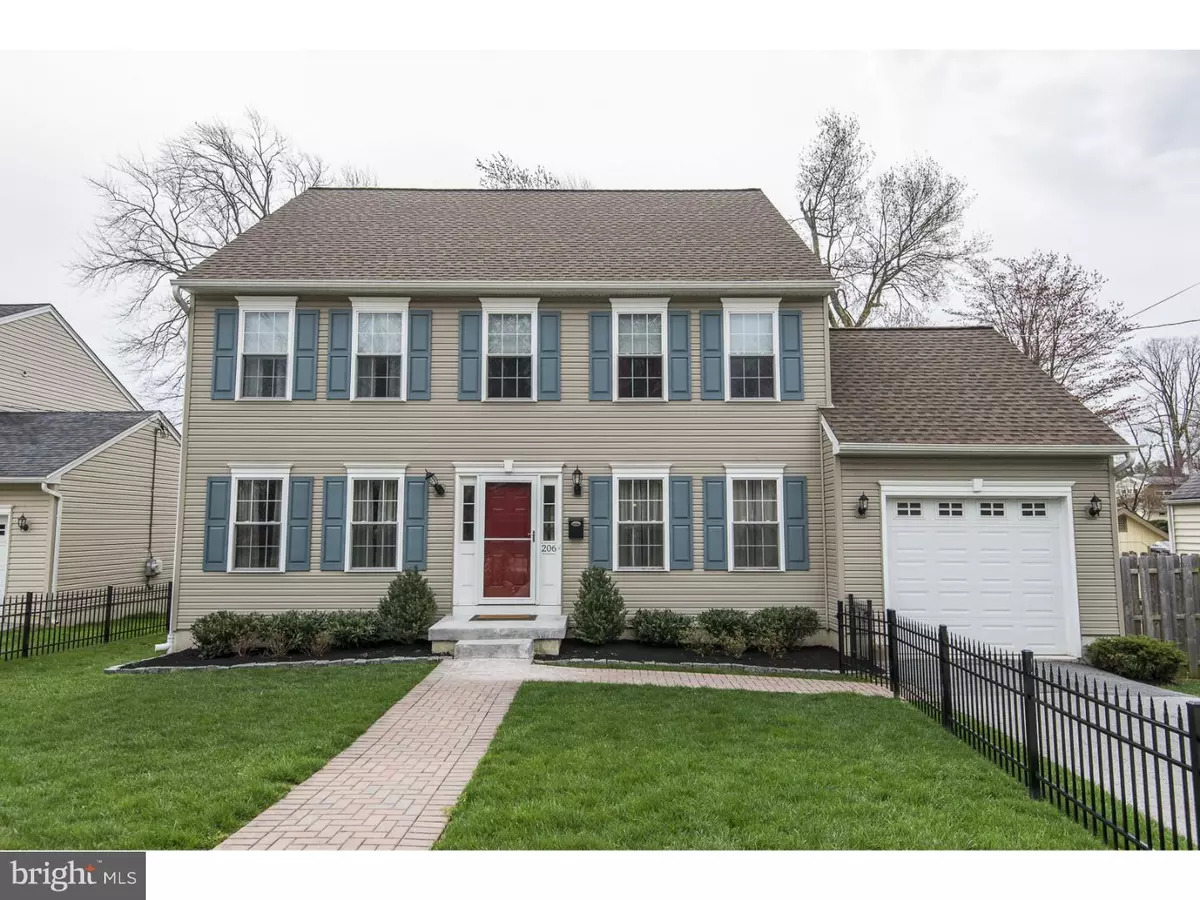$539,000
$539,000
For more information regarding the value of a property, please contact us for a free consultation.
4 Beds
4 Baths
3,200 SqFt
SOLD DATE : 05/25/2016
Key Details
Sold Price $539,000
Property Type Single Family Home
Sub Type Detached
Listing Status Sold
Purchase Type For Sale
Square Footage 3,200 sqft
Price per Sqft $168
Subdivision None Available
MLS Listing ID 1002410536
Sold Date 05/25/16
Style Colonial
Bedrooms 4
Full Baths 3
Half Baths 1
HOA Y/N N
Abv Grd Liv Area 2,400
Originating Board TREND
Year Built 2011
Annual Tax Amount $6,714
Tax Year 2016
Lot Size 8,699 Sqft
Acres 0.2
Property Description
A rare opportunity in the Borough of Malvern! Enjoy everything the borough has to offer just steps from your front door. Train station, parks, farmers market, shops, restaurants, holiday parades and more! Move right in and make this your next home. Upgrades galore, give this 5 year old home a new construction feel only better! Enter into the bright and sunny foyer where you'll find a large living room off to the left, currently being used as an office. A beautiful dining room with crown moldings and plant moldings sits right off the kitchen you've been waiting for. Seating for 4 around a huge granite island, stainless appliances, and a bright breakfast area that overlooks the custom cedar deck and fully fenced in backyard. The cozy Family room sits right off the kitchen with a gas fireplace and a beautiful oak and slate surround. Lovely hardwood floors throughout the first floor. The fully finished basement is a dream. Ample entertaining space complete with wine bar and beverage refrigerator, a full bathroom, large storage closets, a work space for dad and space for a play room. The second floor boasts a large Master Bedroom w/ en suite bath & custom walk-in closet. Three additional bedrooms (all include closet systems) and a fully updated Hall Bathroom. The exterior of this professionally landscaped home, includes a paver walkway leading to the front door and both front and back yards are entirely fenced in. Have peace of mind while your furry friends or little ones enjoy the outdoors. All this and Great Valley schools! Schedule your showings today!
Location
State PA
County Chester
Area Malvern Boro (10302)
Zoning R2
Rooms
Other Rooms Living Room, Dining Room, Primary Bedroom, Bedroom 2, Bedroom 3, Kitchen, Family Room, Bedroom 1, Laundry, Attic
Basement Full, Fully Finished
Interior
Interior Features Primary Bath(s), Kitchen - Island, Ceiling Fan(s), Wet/Dry Bar, Kitchen - Eat-In
Hot Water Electric
Heating Electric, Forced Air
Cooling Central A/C
Fireplaces Number 1
Fireplaces Type Gas/Propane
Fireplace Y
Heat Source Electric
Laundry Upper Floor
Exterior
Exterior Feature Deck(s)
Parking Features Garage Door Opener
Garage Spaces 4.0
Fence Other
Utilities Available Cable TV
Water Access N
Roof Type Pitched,Shingle
Accessibility None
Porch Deck(s)
Attached Garage 1
Total Parking Spaces 4
Garage Y
Building
Lot Description Front Yard, Rear Yard
Story 2
Sewer Public Sewer
Water Public
Architectural Style Colonial
Level or Stories 2
Additional Building Above Grade, Below Grade
New Construction N
Schools
Elementary Schools General Wayne
Middle Schools Great Valley
High Schools Great Valley
School District Great Valley
Others
Senior Community No
Tax ID 02-03 -0022
Ownership Fee Simple
Read Less Info
Want to know what your home might be worth? Contact us for a FREE valuation!

Our team is ready to help you sell your home for the highest possible price ASAP

Bought with Julia E Braendel • Long & Foster Real Estate, Inc.
GET MORE INFORMATION
Agent | License ID: 0225193218 - VA, 5003479 - MD
+1(703) 298-7037 | jason@jasonandbonnie.com






