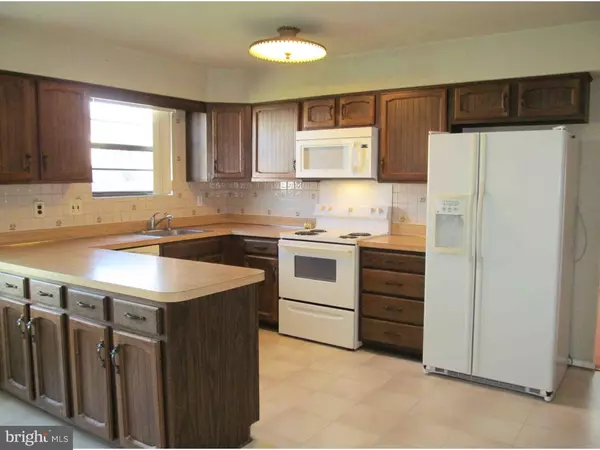$307,500
$329,900
6.8%For more information regarding the value of a property, please contact us for a free consultation.
4 Beds
3 Baths
2,850 SqFt
SOLD DATE : 07/15/2016
Key Details
Sold Price $307,500
Property Type Single Family Home
Sub Type Detached
Listing Status Sold
Purchase Type For Sale
Square Footage 2,850 sqft
Price per Sqft $107
Subdivision Surrey Place East
MLS Listing ID 1002406320
Sold Date 07/15/16
Style Colonial
Bedrooms 4
Full Baths 2
Half Baths 1
HOA Y/N N
Abv Grd Liv Area 2,850
Originating Board TREND
Year Built 1981
Annual Tax Amount $10,836
Tax Year 2015
Lot Size 9,875 Sqft
Acres 0.23
Lot Dimensions 79X125
Property Description
Take Advantage Of The Discounted Price, Add Your Unique Style Toward Up-Dating, And You'll Have Captured A Fantastic Value For This Extra-Spacious Multi-Level Home, On An Exclusive Cul-De-Sac, With Its Premier Community & School System!! Features: Dramatic 2-Story Foyer Entry; The Dining Room Easily Seats A Holiday Crowd; The Kitchen Is Huge, Featuring Abundant Counter Space, Adjoining Breakfast Area, Pantry Storage, Built-In Planning Desk And All Appliances Included; Open and Airy Family Room Offers A Wet Bar, Brick (Wood-Burning) Fireplace With Log-Bin & Recessed Lighting; Tall Ceiling Basement; Lavishly Proportioned Master Suite, Complete With Dressing Area & Walls Of Closets; Large Secondary Bedroom Suites, Each With Ceiling Fans/Lights; Newer (14SEER) HVAC; Transferable Home Warranty (First American)
Location
State NJ
County Camden
Area Cherry Hill Twp (20409)
Zoning RESID
Rooms
Other Rooms Living Room, Dining Room, Primary Bedroom, Bedroom 2, Bedroom 3, Kitchen, Family Room, Bedroom 1, Laundry, Other
Basement Full, Unfinished
Interior
Interior Features Primary Bath(s), Butlers Pantry, Central Vacuum, Wet/Dry Bar, Kitchen - Eat-In
Hot Water Natural Gas
Heating Gas, Forced Air
Cooling Central A/C
Flooring Fully Carpeted, Vinyl
Fireplaces Number 1
Fireplaces Type Brick
Equipment Built-In Range, Dishwasher, Disposal, Built-In Microwave
Fireplace Y
Appliance Built-In Range, Dishwasher, Disposal, Built-In Microwave
Heat Source Natural Gas
Laundry Main Floor
Exterior
Exterior Feature Patio(s), Porch(es)
Parking Features Inside Access, Garage Door Opener
Garage Spaces 2.0
Water Access N
Roof Type Shingle
Accessibility None
Porch Patio(s), Porch(es)
Attached Garage 2
Total Parking Spaces 2
Garage Y
Building
Lot Description Cul-de-sac
Story 2
Sewer Public Sewer
Water Public
Architectural Style Colonial
Level or Stories 2
Additional Building Above Grade
Structure Type High
New Construction N
Schools
Elementary Schools Joseph D. Sharp
Middle Schools Beck
High Schools Cherry Hill High - East
School District Cherry Hill Township Public Schools
Others
Senior Community No
Tax ID 09-00515 18-00031
Ownership Fee Simple
Read Less Info
Want to know what your home might be worth? Contact us for a FREE valuation!

Our team is ready to help you sell your home for the highest possible price ASAP

Bought with John R. Wuertz • BHHS Fox & Roach-Mt Laurel
GET MORE INFORMATION
Agent | License ID: 0225193218 - VA, 5003479 - MD
+1(703) 298-7037 | jason@jasonandbonnie.com






