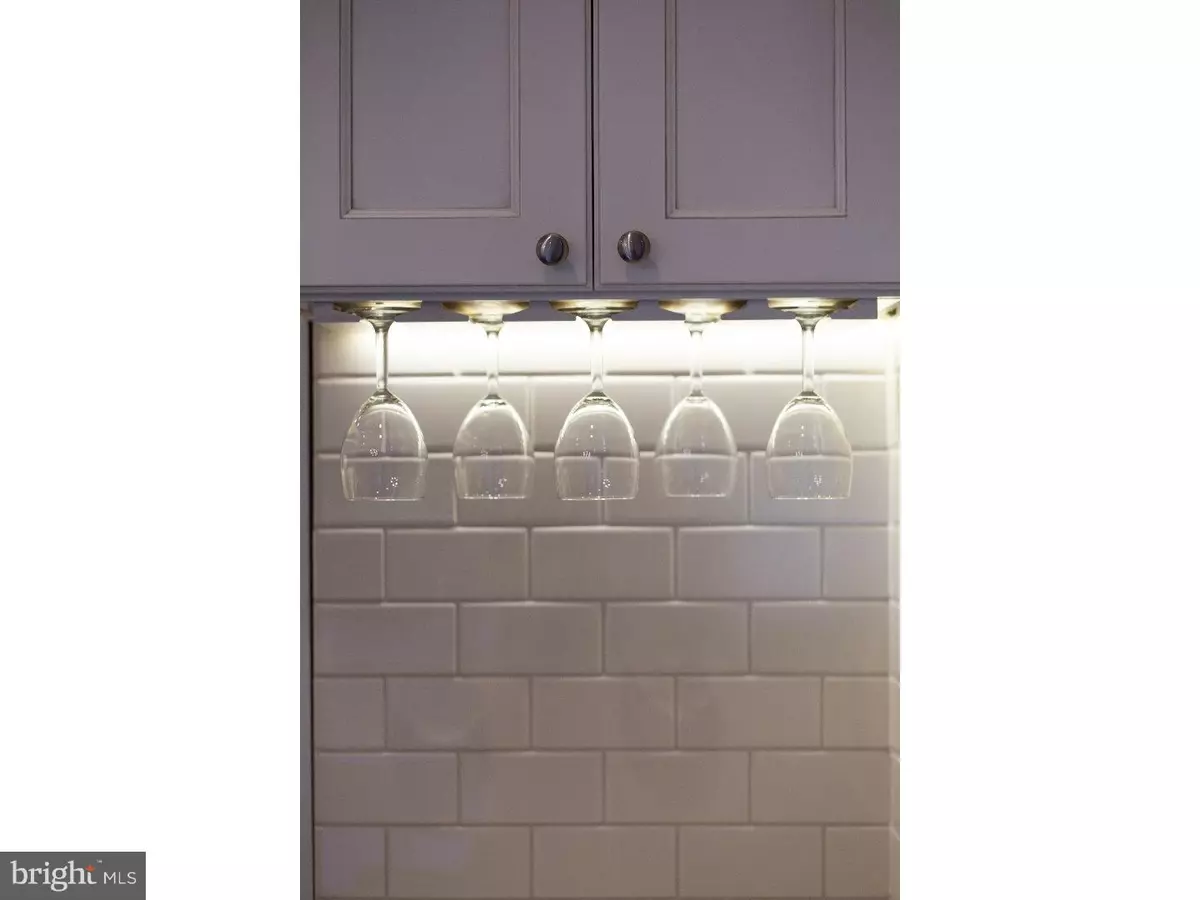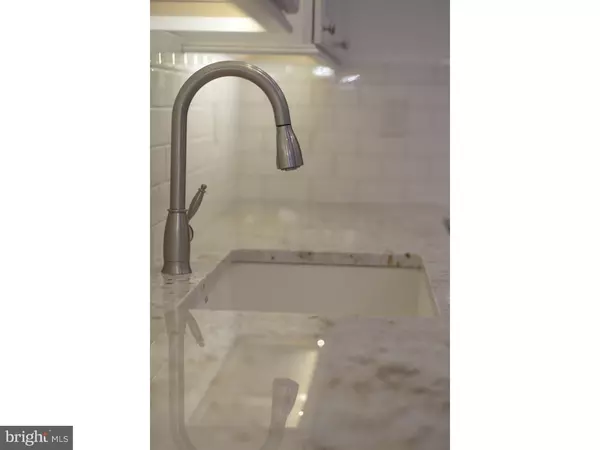$286,000
$289,900
1.3%For more information regarding the value of a property, please contact us for a free consultation.
3 Beds
3 Baths
1,824 SqFt
SOLD DATE : 05/17/2016
Key Details
Sold Price $286,000
Property Type Townhouse
Sub Type Interior Row/Townhouse
Listing Status Sold
Purchase Type For Sale
Square Footage 1,824 sqft
Price per Sqft $156
Subdivision Longwood Village
MLS Listing ID 1002406848
Sold Date 05/17/16
Style Traditional
Bedrooms 3
Full Baths 2
Half Baths 1
HOA Fees $153/mo
HOA Y/N Y
Abv Grd Liv Area 1,824
Originating Board TREND
Year Built 1998
Annual Tax Amount $4,403
Tax Year 2016
Lot Size 1,080 Sqft
Acres 0.02
Lot Dimensions UNK
Property Description
This incredible townhome in Longwood Village has new EVERYTHING. So much has been updated you would never know the home was built almost 20 year's ago. We're talking new hardwood floors, new paint, new hot water heater, new heating system, new walls!, and a brand spanking new absolutely ridiculous kitchen! All brand new Bosch appliances that have never been used. Enter into this stunning home through the foyer into an open living room with gas fireplace, two large windows and 8ft custom sliding doors leading out to the deck. Continue into the dining area that looks into a U-shaped kitchen that you have to see to believe. With recessed lighting throughout the first floor. The second floor is where you find the enormous master suite, two more bedrooms and second floor laundry. The third floor is home to the wide open loft also with incredible lighting and brand new carpets throughout the second and third floors. The basement is unfinished but ready to be completed (if you really need more space!). It is a perfect workman's basement right now with plenty of storage space. Did I mention taxes are under 4,500 dollars and Kennett School district?! Priced to sell - this home will not last long!
Location
State PA
County Chester
Area East Marlborough Twp (10361)
Zoning RB
Rooms
Other Rooms Living Room, Dining Room, Primary Bedroom, Bedroom 2, Kitchen, Bedroom 1, Laundry, Other
Basement Full, Unfinished
Interior
Interior Features Kitchen - Eat-In
Hot Water Natural Gas
Heating Gas, Forced Air
Cooling Central A/C
Flooring Wood
Fireplaces Number 1
Fireplaces Type Gas/Propane
Fireplace Y
Heat Source Natural Gas
Laundry Upper Floor
Exterior
Exterior Feature Deck(s)
Garage Spaces 2.0
Water Access N
Accessibility None
Porch Deck(s)
Attached Garage 1
Total Parking Spaces 2
Garage Y
Building
Story 3+
Sewer Public Sewer
Water Public
Architectural Style Traditional
Level or Stories 3+
Additional Building Above Grade
New Construction N
Schools
School District Kennett Consolidated
Others
HOA Fee Include Common Area Maintenance,Lawn Maintenance,Snow Removal
Senior Community No
Tax ID 61-06 -0310
Ownership Fee Simple
Acceptable Financing Conventional, VA, FHA 203(b)
Listing Terms Conventional, VA, FHA 203(b)
Financing Conventional,VA,FHA 203(b)
Read Less Info
Want to know what your home might be worth? Contact us for a FREE valuation!

Our team is ready to help you sell your home for the highest possible price ASAP

Bought with Daniel J Marcantuno • Weichert Realtors
GET MORE INFORMATION
Agent | License ID: 0225193218 - VA, 5003479 - MD
+1(703) 298-7037 | jason@jasonandbonnie.com






