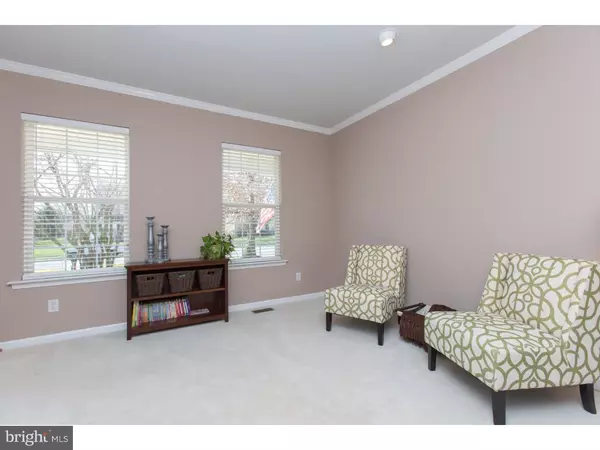$420,000
$419,000
0.2%For more information regarding the value of a property, please contact us for a free consultation.
4 Beds
3 Baths
2,316 SqFt
SOLD DATE : 06/20/2016
Key Details
Sold Price $420,000
Property Type Single Family Home
Sub Type Detached
Listing Status Sold
Purchase Type For Sale
Square Footage 2,316 sqft
Price per Sqft $181
Subdivision Moorehall At Valle
MLS Listing ID 1002405974
Sold Date 06/20/16
Style Colonial
Bedrooms 4
Full Baths 2
Half Baths 1
HOA Y/N N
Abv Grd Liv Area 2,316
Originating Board TREND
Year Built 1998
Annual Tax Amount $7,381
Tax Year 2016
Lot Size 9,115 Sqft
Acres 0.21
Lot Dimensions X
Property Description
Fabulous "Woodbine" Former Model Home in Moorehall at Valley Forge. Enter main level to the foyer with hardwood floors, coat closet and cute powder room with pedestal sink. The eat in kitchen features a center island, stainless appliances, bump out option enlarging the eating area, food storage pantry and exit to deck with steps to nice sized yard. Enjoy spending time in the cozy gathering room with gas fireplace, vaulted ceiling, recessed lights, ceiling fan and lots of windows. There is a formal dining room and formal living room for all your entertaining needs. Upstairs hosts the main bedroom suite with cathedral ceiling, ceiling fan, oversized closet, full bath with updated vanity, stall shower and soaking tub. 2 additional bedrooms each with large closet serviced by a full hall bath. The 4th bedroom has a sitting room and oversized walk in closet. The lower level is newly finished in Sept. 2015 with additional 600 sq feet of living space in the large rec room, egress window and plenty of storage. This home features recessed lighting, wainscoting, a mud room, adorable front porch, and 2 car garage. No HOA dues. Moorehall is conveniently located in Schuylkill township.
Location
State PA
County Chester
Area Schuylkill Twp (10327)
Zoning APO1
Rooms
Other Rooms Living Room, Dining Room, Primary Bedroom, Bedroom 2, Bedroom 3, Kitchen, Family Room, Bedroom 1, Laundry, Other
Basement Full
Interior
Interior Features Kitchen - Island, Butlers Pantry, Ceiling Fan(s), Kitchen - Eat-In
Hot Water Natural Gas
Heating Gas, Forced Air
Cooling Central A/C
Flooring Wood
Fireplaces Number 1
Fireplaces Type Gas/Propane
Fireplace Y
Heat Source Natural Gas
Laundry Main Floor
Exterior
Exterior Feature Deck(s)
Garage Spaces 2.0
Water Access N
Accessibility Mobility Improvements
Porch Deck(s)
Attached Garage 2
Total Parking Spaces 2
Garage Y
Building
Story 2
Sewer Public Sewer
Water Public
Architectural Style Colonial
Level or Stories 2
Additional Building Above Grade
Structure Type 9'+ Ceilings
New Construction N
Schools
School District Phoenixville Area
Others
Senior Community No
Tax ID 27-03 -0098
Ownership Fee Simple
Read Less Info
Want to know what your home might be worth? Contact us for a FREE valuation!

Our team is ready to help you sell your home for the highest possible price ASAP

Bought with Leslie Geraghty • RE/MAX Main Line-Paoli
GET MORE INFORMATION
Agent | License ID: 0225193218 - VA, 5003479 - MD
+1(703) 298-7037 | jason@jasonandbonnie.com






