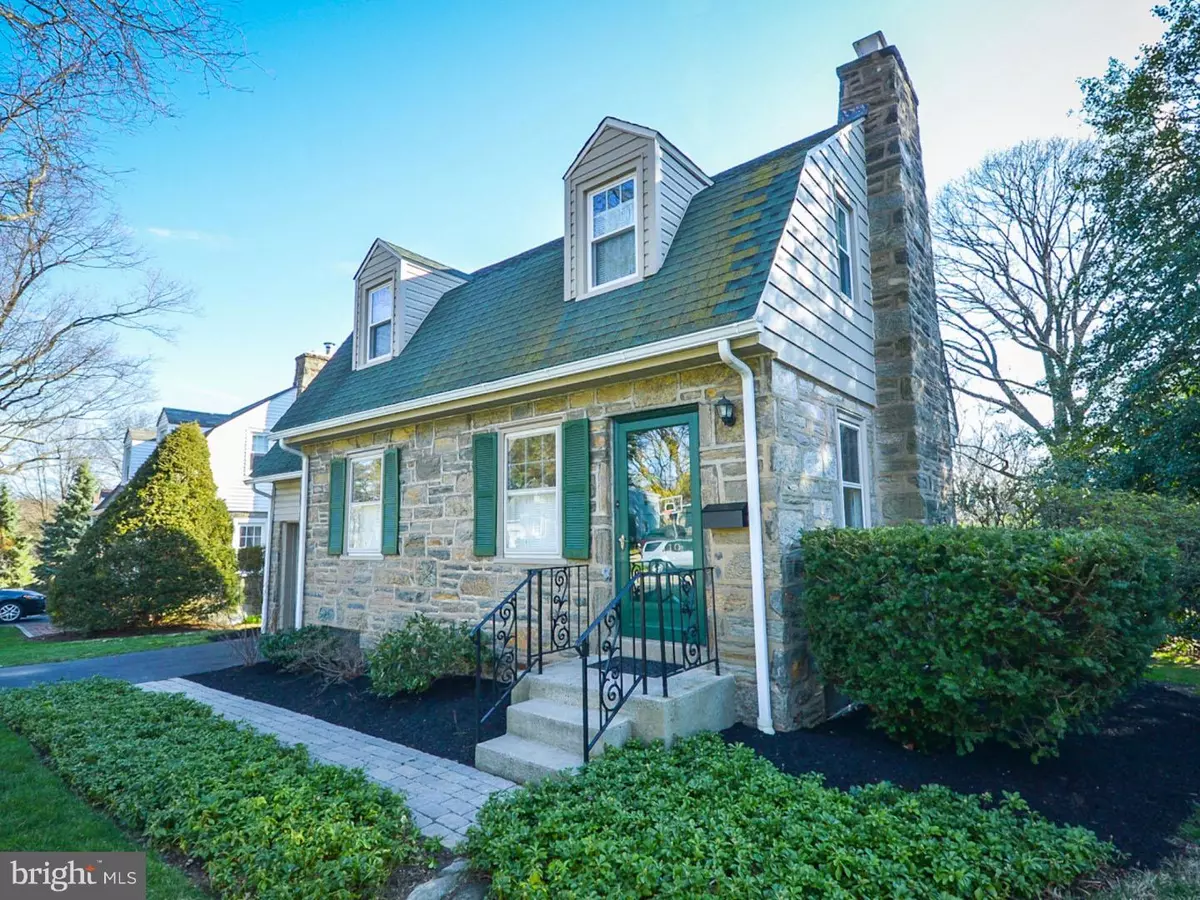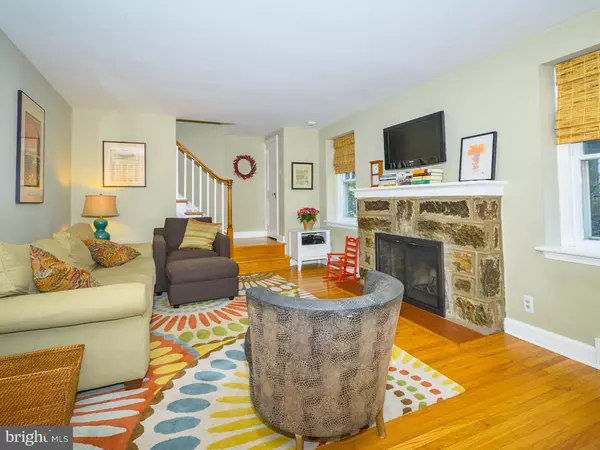$285,000
$275,000
3.6%For more information regarding the value of a property, please contact us for a free consultation.
3 Beds
2 Baths
1,350 SqFt
SOLD DATE : 06/16/2016
Key Details
Sold Price $285,000
Property Type Single Family Home
Sub Type Detached
Listing Status Sold
Purchase Type For Sale
Square Footage 1,350 sqft
Price per Sqft $211
Subdivision Glenside
MLS Listing ID 1002403570
Sold Date 06/16/16
Style Colonial
Bedrooms 3
Full Baths 2
HOA Y/N N
Abv Grd Liv Area 1,350
Originating Board TREND
Year Built 1941
Annual Tax Amount $7,520
Tax Year 2016
Lot Size 9,072 Sqft
Acres 0.21
Lot Dimensions 57
Property Description
Glenside's finest resale opportunity is now available for you! This gorgeously maintained 3 bedroom, 2 bathroom home is one of a kind and move-in ready with updates throughout. The owners brought new life to this Colonial in 2010 with a new main floor bathroom and remodeled kitchen which now opens into the dining room across a breakfast bar. The stone exterior displays older charm while the interior style is fun and modern. Enter via the living room and you'll find beautiful hardwood floors which run throughout the home and a cozy wood burning fireplace. Turn into the renovated dining room which opens to the kitchen that will make your new home a great spot for entertaining. The completely remodeled kitchen makes this home feel like new construction with stainless steel appliances, great looking cabinets and counter space, and tons of light from the backyard. The kitchen includes a pantry and plenty of storage space as well as a garbage disposal, dishwasher, and microwave oven. You'll have to choose between entertaining indoors or letting the party spill out back onto your large deck overlooking a huge yard. The main floor bathroom with a stall shower make this home truly unique. The upper floor boasts three roomy and bright bedrooms with ceiling fans and all the closet space you'll need, including an extra linen closet, and a hall bathroom. The large basement is water proofed with newer French drain and sump pump and includes a sink, washer and dryer, and built in shelves. Updates also include a new hot water heater in 2009, new heater and central air in 2014, and an updated electrical box with transfer switch for the generator. The front walkway was replaced in 2009 and the driveway was excavated and repaved in 2014. Within walking distance of the Glenside station, parks, restaurants, and shopping, you'll also be within moments of major transportation routes. This hidden gem tucked into a quiet neighborhood is ready and waiting for you!
Location
State PA
County Montgomery
Area Cheltenham Twp (10631)
Zoning R5
Direction West
Rooms
Other Rooms Living Room, Dining Room, Primary Bedroom, Bedroom 2, Kitchen, Bedroom 1, Other, Attic
Basement Full
Interior
Interior Features Kitchen - Island, Butlers Pantry, Ceiling Fan(s), Breakfast Area
Hot Water Natural Gas
Heating Gas, Forced Air
Cooling Central A/C
Flooring Wood
Fireplaces Number 1
Fireplaces Type Stone
Equipment Built-In Range, Oven - Self Cleaning, Dishwasher, Disposal
Fireplace Y
Appliance Built-In Range, Oven - Self Cleaning, Dishwasher, Disposal
Heat Source Natural Gas
Laundry Basement
Exterior
Exterior Feature Deck(s)
Garage Spaces 2.0
Water Access N
Roof Type Pitched,Shingle
Accessibility None
Porch Deck(s)
Attached Garage 1
Total Parking Spaces 2
Garage Y
Building
Lot Description Front Yard, Rear Yard
Story 2
Foundation Stone
Sewer Public Sewer
Water Public
Architectural Style Colonial
Level or Stories 2
Additional Building Above Grade
New Construction N
Schools
Middle Schools Cedarbrook
High Schools Cheltenham
School District Cheltenham
Others
Senior Community No
Tax ID 31-00-02275-007
Ownership Fee Simple
Read Less Info
Want to know what your home might be worth? Contact us for a FREE valuation!

Our team is ready to help you sell your home for the highest possible price ASAP

Bought with Blakely A Minton • Redfin Corporation
GET MORE INFORMATION
Agent | License ID: 0225193218 - VA, 5003479 - MD
+1(703) 298-7037 | jason@jasonandbonnie.com






