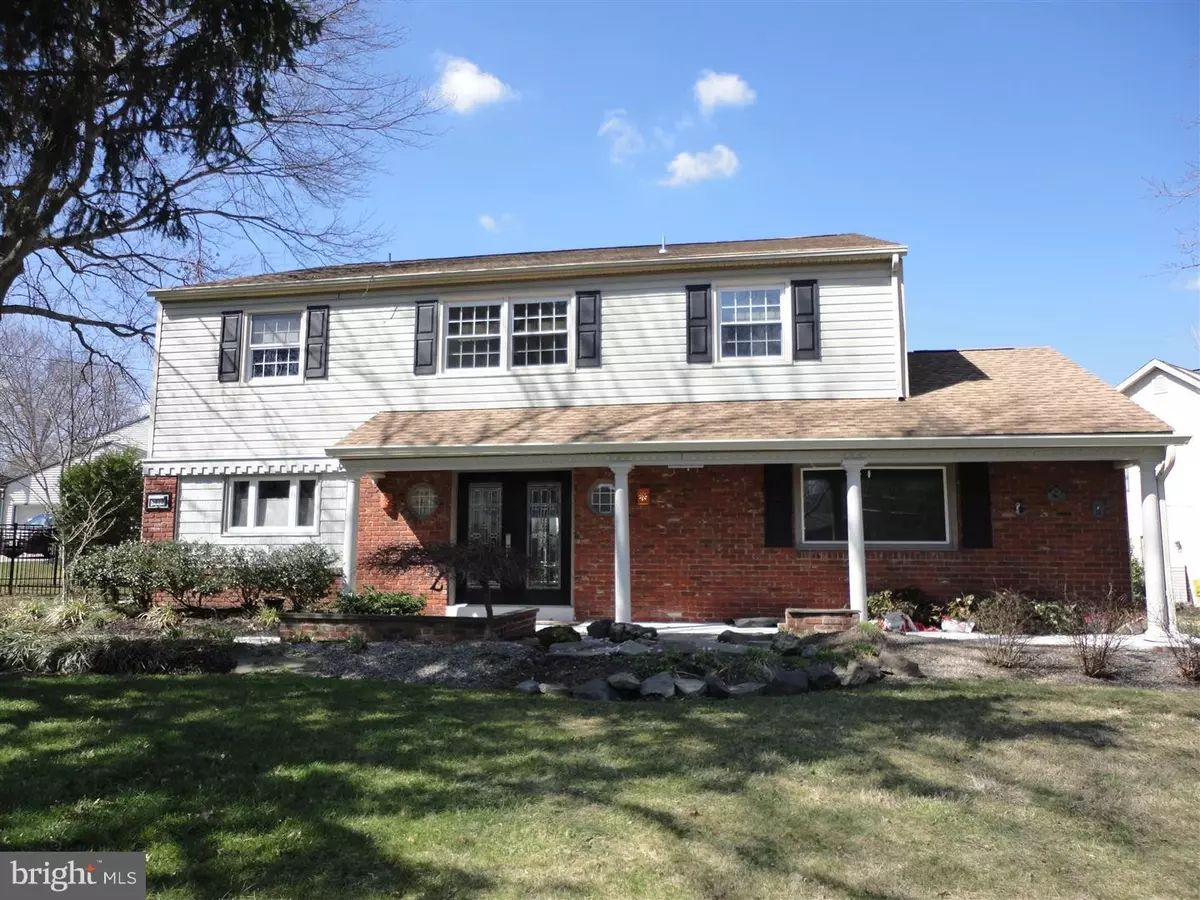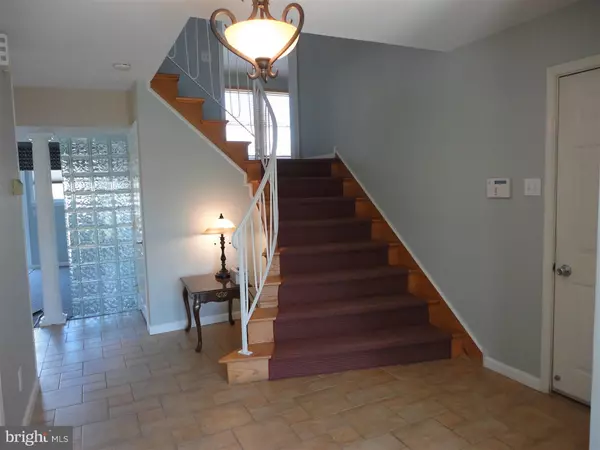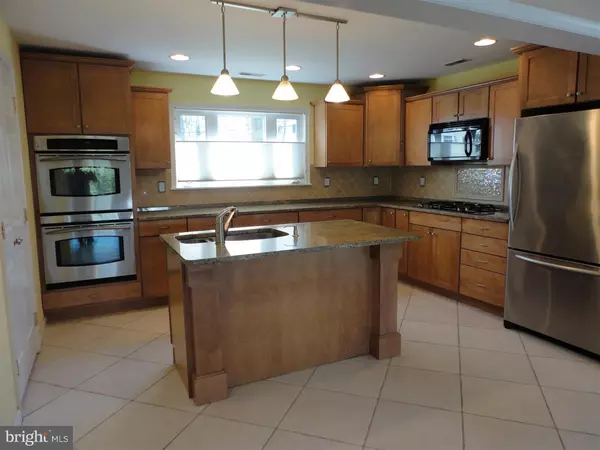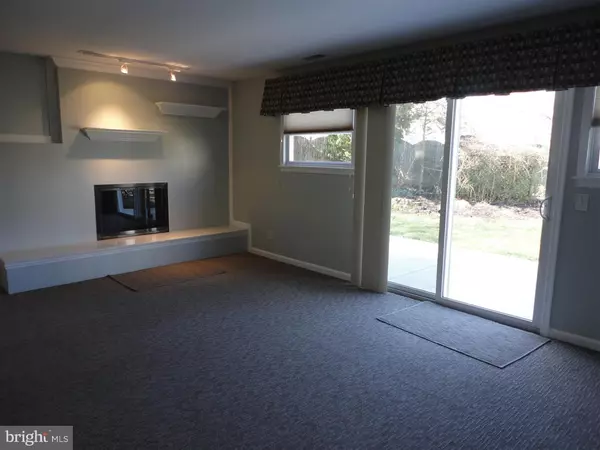$320,000
$325,000
1.5%For more information regarding the value of a property, please contact us for a free consultation.
4 Beds
3 Baths
2,371 SqFt
SOLD DATE : 07/15/2016
Key Details
Sold Price $320,000
Property Type Single Family Home
Sub Type Detached
Listing Status Sold
Purchase Type For Sale
Square Footage 2,371 sqft
Price per Sqft $134
Subdivision Willowdale
MLS Listing ID 1002404438
Sold Date 07/15/16
Style Colonial
Bedrooms 4
Full Baths 2
Half Baths 1
HOA Y/N N
Abv Grd Liv Area 2,371
Originating Board TREND
Year Built 1970
Annual Tax Amount $9,178
Tax Year 2015
Lot Size 0.364 Acres
Acres 0.36
Lot Dimensions 125X127
Property Description
Popular Cherry Hill East Community of Willowdale with great curb appeal! Here is a spacious multi-level home, inside you will find re-finished hardwood floors, neutral walls, a smart layout and plenty of natural light in all rooms t/o the home, all combine to create an atmosphere that's elegant, yet still comfortable and inviting. Step through the double lead glass doors into a large and inviting tiled floor Foyer, to the spacious Family Room just off the foyer, and next to the dining room and just off the kitchen with Custom updated Kitchen Cabinets, Granite counter tops, Center Island, Stainless steel appliances including a refrigerator. The living room a few steps up from the foyer, which features an oversized window for loads of sun, with hardwood floors. The family room with Carrera Marble fireplace and slider out to the backyard patio. A large mud room with laundry. A powder room, and access to the 2 car side entry garage with Garage door openers, complete the main level. Upstairs are 4 bedrooms, all with hardwood floors, including the master suite. The master bath updated tiled and a all Glass shower enclosure, and the main hall bath has been also updated. You will love the terrific accessibility to the top-rated schools, swim club, park, shops, Patco and major roadways that this home provides. Make your move! This Home is ready for you to enjoy, a beautifully update HOME!!!.
Location
State NJ
County Camden
Area Cherry Hill Twp (20409)
Zoning RES
Rooms
Other Rooms Living Room, Dining Room, Primary Bedroom, Bedroom 2, Bedroom 3, Kitchen, Family Room, Bedroom 1, Laundry, Other, Attic
Basement Partial, Unfinished
Interior
Interior Features Primary Bath(s), Kitchen - Island, Ceiling Fan(s), Stain/Lead Glass, Sprinkler System, Stall Shower, Kitchen - Eat-In
Hot Water Natural Gas
Heating Gas, Forced Air
Cooling Central A/C
Flooring Wood, Fully Carpeted, Tile/Brick
Fireplaces Number 1
Fireplaces Type Marble
Equipment Cooktop, Built-In Range, Oven - Wall, Oven - Double, Oven - Self Cleaning, Dishwasher, Built-In Microwave
Fireplace Y
Appliance Cooktop, Built-In Range, Oven - Wall, Oven - Double, Oven - Self Cleaning, Dishwasher, Built-In Microwave
Heat Source Natural Gas
Laundry Lower Floor
Exterior
Exterior Feature Patio(s), Porch(es)
Parking Features Inside Access
Garage Spaces 4.0
Utilities Available Cable TV
Water Access N
Roof Type Shingle
Accessibility None
Porch Patio(s), Porch(es)
Attached Garage 2
Total Parking Spaces 4
Garage Y
Building
Lot Description Corner, Level, Trees/Wooded, Front Yard, Rear Yard, SideYard(s)
Story 2
Foundation Brick/Mortar
Sewer Public Sewer
Water Public
Architectural Style Colonial
Level or Stories 2
Additional Building Above Grade
New Construction N
Schools
Elementary Schools Bret Harte
Middle Schools Beck
High Schools Cherry Hill High - East
School District Cherry Hill Township Public Schools
Others
Senior Community No
Tax ID 09-00434 13-00015
Ownership Fee Simple
Acceptable Financing Conventional, VA, FHA 203(b), USDA
Listing Terms Conventional, VA, FHA 203(b), USDA
Financing Conventional,VA,FHA 203(b),USDA
Read Less Info
Want to know what your home might be worth? Contact us for a FREE valuation!

Our team is ready to help you sell your home for the highest possible price ASAP

Bought with Randy P Smith • Keller Williams Realty - Washington Township
GET MORE INFORMATION
Agent | License ID: 0225193218 - VA, 5003479 - MD
+1(703) 298-7037 | jason@jasonandbonnie.com






