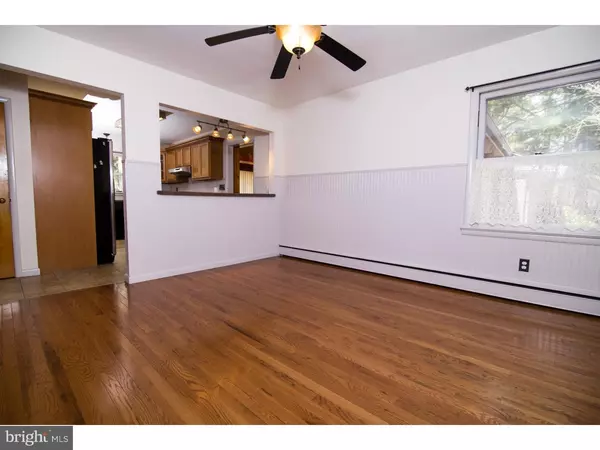$265,000
$279,900
5.3%For more information regarding the value of a property, please contact us for a free consultation.
4 Beds
2 Baths
2,006 SqFt
SOLD DATE : 09/30/2016
Key Details
Sold Price $265,000
Property Type Single Family Home
Sub Type Detached
Listing Status Sold
Purchase Type For Sale
Square Footage 2,006 sqft
Price per Sqft $132
Subdivision None Available
MLS Listing ID 1002401326
Sold Date 09/30/16
Style Ranch/Rambler
Bedrooms 4
Full Baths 1
Half Baths 1
HOA Y/N N
Abv Grd Liv Area 2,006
Originating Board TREND
Year Built 1954
Annual Tax Amount $9,120
Tax Year 2015
Lot Size 2.000 Acres
Acres 2.0
Lot Dimensions 293X300 IRR
Property Description
Calling all Nature Lovers! Nestled far back on a 2 acre picturesque lot, sits a pristine brick rancher just calling your name! Meticulously cared for since it's been built by the current owner, you'll have peace of mind and peace and quiet! Take the winding path up to the brick patio, where you'll enjoy someday greeting all your friends...both two legged or feathered and furry! For more formal occasions, have guests enter through the vestibule and into your living room adorned with beautiful hardwood flooring and a Tennessee stone fireplace with wood burning insert. Updated kitchen with tile floor, stainless appliances and dining area have beautiful views out every window. Three ample size bedrooms with hardwood floors and an updated, tiled bathroom with double sink vanity completes the original side of this expanded ranch home. Step down from the kitchen and into a cozy family room with vaulted ceiling, accent lighting and large windows on either side to keep an eye on the beautiful happenings that surround you outside! Beyond is an updated half bath with laundry area that had once been a second full bath and can easily be converted back. Large fourth bedroom with brand new laminate wood floor offers lots of possibilities as a guest room, office, playroom, etc.. Attached garage with automatic opener and pull down stairs to attic storage is accessed on this side of the home as well. But the living space does not end here! Full, extra large basement with plenty of finished room you'll be excited to bring back to life with current trends and decorating, holds your second wood burning fireplace and the opportunity for great entertaining! Lots of storage down here as well with workshop area, hobby room etc.. Now for the true, gardening enthusiast...attached is an authentic and charming greenhouse with double pane, insulated glass. With access from either inside or out, it's just waiting for you to arrive and fill it up with your favorite vegetables, flowers and beautiful plants! Lots of value here with over 2000sqft of living space, new roof this past summer and lots of "newer" throughout! Welcome home to the beautiful scenery your longing for at the end of the day, located in the popular community of Mantua Twp. with easy access to Phila, Delaware and the sought after Clearview Regional School District! Schedule your tour today!
Location
State NJ
County Gloucester
Area Mantua Twp (20810)
Zoning RES
Rooms
Other Rooms Living Room, Dining Room, Primary Bedroom, Bedroom 2, Bedroom 3, Kitchen, Family Room, Bedroom 1, Other
Basement Full, Fully Finished
Interior
Interior Features Ceiling Fan(s), Attic/House Fan, Kitchen - Eat-In
Hot Water Electric
Heating Gas, Hot Water, Baseboard
Cooling Central A/C
Flooring Wood, Fully Carpeted, Vinyl, Tile/Brick
Fireplaces Number 2
Fireplaces Type Brick, Stone
Fireplace Y
Heat Source Natural Gas
Laundry Main Floor
Exterior
Exterior Feature Patio(s)
Parking Features Inside Access, Garage Door Opener
Garage Spaces 4.0
Utilities Available Cable TV
Water Access N
Roof Type Shingle
Accessibility None
Porch Patio(s)
Attached Garage 1
Total Parking Spaces 4
Garage Y
Building
Lot Description Trees/Wooded, Front Yard, Rear Yard
Story 1
Foundation Brick/Mortar
Sewer On Site Septic
Water Public
Architectural Style Ranch/Rambler
Level or Stories 1
Additional Building Above Grade
Structure Type Cathedral Ceilings
New Construction N
Schools
Middle Schools Clearview Regional
High Schools Clearview Regional
School District Clearview Regional Schools
Others
Senior Community No
Tax ID 10-00016-00004
Ownership Fee Simple
Acceptable Financing Conventional, VA, FHA 203(b), USDA
Listing Terms Conventional, VA, FHA 203(b), USDA
Financing Conventional,VA,FHA 203(b),USDA
Read Less Info
Want to know what your home might be worth? Contact us for a FREE valuation!

Our team is ready to help you sell your home for the highest possible price ASAP

Bought with Karl J Kinkler • Coldwell Banker Realty
GET MORE INFORMATION
Agent | License ID: 0225193218 - VA, 5003479 - MD
+1(703) 298-7037 | jason@jasonandbonnie.com






