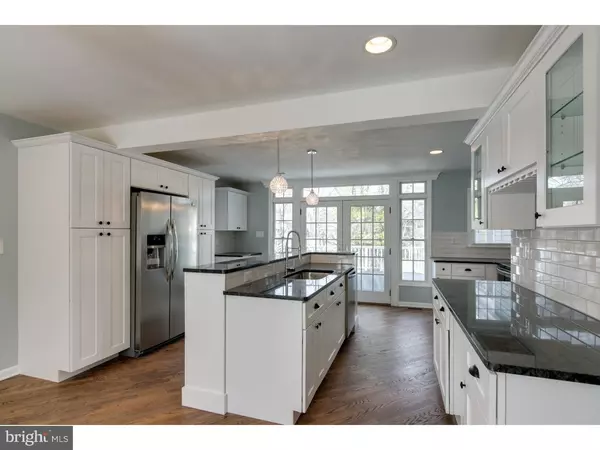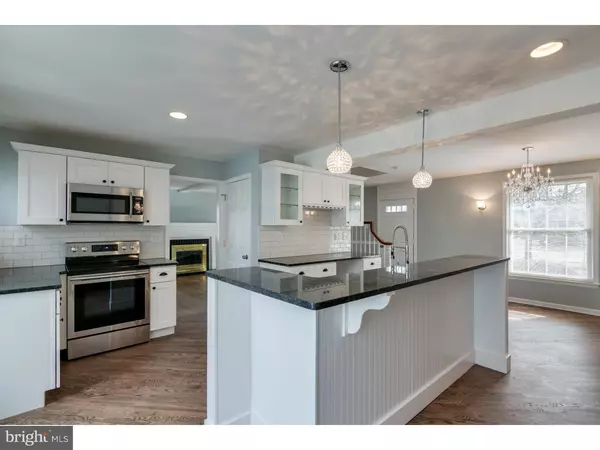$315,000
$300,000
5.0%For more information regarding the value of a property, please contact us for a free consultation.
3 Beds
3 Baths
2,374 SqFt
SOLD DATE : 05/19/2016
Key Details
Sold Price $315,000
Property Type Single Family Home
Sub Type Detached
Listing Status Sold
Purchase Type For Sale
Square Footage 2,374 sqft
Price per Sqft $132
Subdivision Cherry Valley
MLS Listing ID 1002401414
Sold Date 05/19/16
Style Colonial
Bedrooms 3
Full Baths 2
Half Baths 1
HOA Y/N N
Abv Grd Liv Area 2,000
Originating Board TREND
Year Built 1960
Annual Tax Amount $8,246
Tax Year 2015
Lot Size 9,000 Sqft
Acres 0.21
Lot Dimensions 75X120
Property Description
UNBELIEVABLE listing in an UNBELIEVABLE neighborhood at an UNBELIEVABLE price! This home has been completely renovated in 2016 with professional design qualities. As you walk in you are greeted by the double sized formal living room with real wood fireplace, box beams, formal chair-rail and coffee finished floors. The free flow leads you to the open concept style dining room with vintage chandelier, wall sconces and recessed spot-lighting for your buffet table or china cabinet. Perfect for entertaining large parties this kitchen boasts white shaker, all wood cabinets, granite countertops, brand new stainless steel appliances, an eat-in kitchen island for 6, wet bar, built in double pantries with roll out shelves and a huge food prep/cooking area finished off with designer pendants and recessed lighting. As if that weren't enough, sunlight pours in from the 10' wide french doors that lead out to an amazing 418 S.F. all composite deck with built-in, natural gas grill. You can take either staircase from the deck to the beautiful, large, mostly fenced in back yard or head back into the home from the brand new sliding doors leading into the 18'x15' Family Room. The first floor is finished off with a beautiful half bath, large laundry room with wash sink, finished cabinets and custom tile floor. Head upstairs and you will find a gorgeous hall bath with a brand new soaker tub, white matte subway tile, porcelain designer series floor tiles, wainscot paneling, large custom vanity and chic lighting. The huge, Master Suite spans the entire left side of the home, includes another built-in gas fireplace, walk-in and french door closets & a new master bathroom with custom spa-stone walk-in shower. All of the bedrooms have new ceiling fans, refinished floors, large closets and plenty of natural light. Head down to the basement and you will find the 2nd 22'x17' family room with another 22'x13' unfinished storage area. Some other features are the brand new Heater/AC, attached garage, french drain with 2 sump pumps, vinyl siding, replacement windows throughout, and a newer roof. Do NOT wait to schedule this showing, homes by this developer last 7 days on average. Their professionally and meticulously renovated homes always leave buyers happy and buying with confidence.
Location
State NJ
County Camden
Area Cherry Hill Twp (20409)
Zoning RESID
Rooms
Other Rooms Living Room, Dining Room, Primary Bedroom, Bedroom 2, Kitchen, Family Room, Bedroom 1, Laundry, Other, Attic
Basement Full
Interior
Interior Features Primary Bath(s), Kitchen - Island, Butlers Pantry, Kitchen - Eat-In
Hot Water Natural Gas
Heating Gas
Cooling Central A/C
Flooring Wood, Fully Carpeted
Fireplaces Number 2
Fireplaces Type Brick
Equipment Cooktop, Oven - Self Cleaning, Dishwasher, Disposal, Built-In Microwave
Fireplace Y
Appliance Cooktop, Oven - Self Cleaning, Dishwasher, Disposal, Built-In Microwave
Heat Source Natural Gas
Laundry Main Floor
Exterior
Exterior Feature Deck(s)
Garage Spaces 4.0
Water Access N
Roof Type Pitched
Accessibility None
Porch Deck(s)
Attached Garage 1
Total Parking Spaces 4
Garage Y
Building
Lot Description Level
Story 2
Foundation Brick/Mortar
Sewer Public Sewer
Water Public
Architectural Style Colonial
Level or Stories 2
Additional Building Above Grade, Below Grade
New Construction N
Schools
High Schools Cherry Hill High - East
School District Cherry Hill Township Public Schools
Others
Senior Community No
Tax ID 09-00335 10-00020
Ownership Fee Simple
Acceptable Financing Conventional, VA, FHA 203(b)
Listing Terms Conventional, VA, FHA 203(b)
Financing Conventional,VA,FHA 203(b)
Read Less Info
Want to know what your home might be worth? Contact us for a FREE valuation!

Our team is ready to help you sell your home for the highest possible price ASAP

Bought with Deborah McCarthy • Keller Williams Realty - Cherry Hill
GET MORE INFORMATION
Agent | License ID: 0225193218 - VA, 5003479 - MD
+1(703) 298-7037 | jason@jasonandbonnie.com






