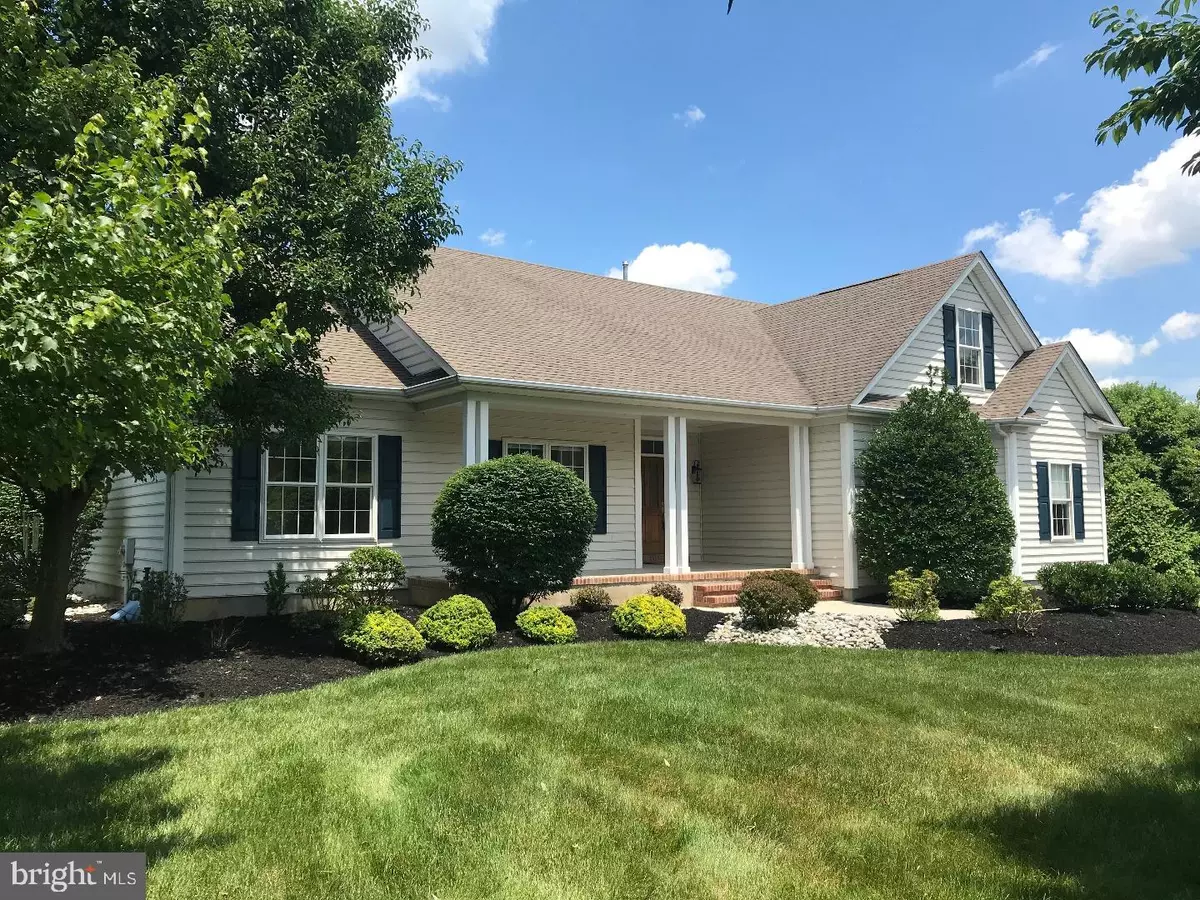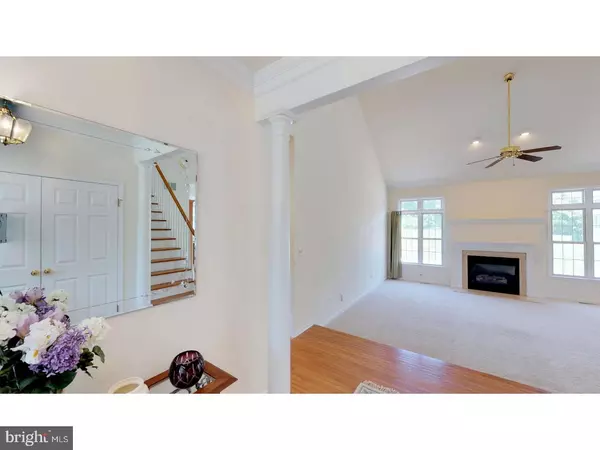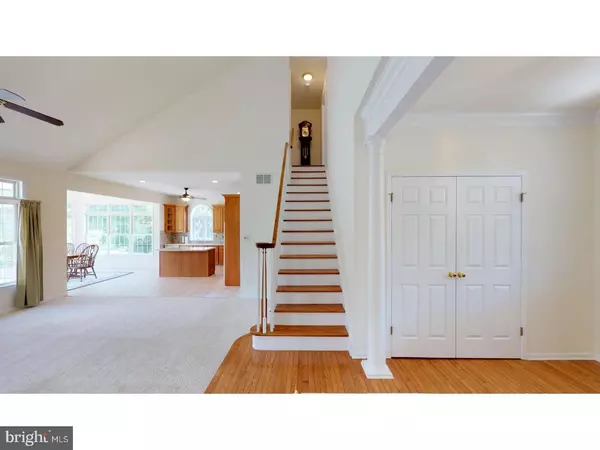$549,900
$549,900
For more information regarding the value of a property, please contact us for a free consultation.
4 Beds
2 Baths
2,200 SqFt
SOLD DATE : 08/31/2018
Key Details
Sold Price $549,900
Property Type Single Family Home
Sub Type Detached
Listing Status Sold
Purchase Type For Sale
Square Footage 2,200 sqft
Price per Sqft $249
Subdivision None Available
MLS Listing ID 1001797398
Sold Date 08/31/18
Style Ranch/Rambler
Bedrooms 4
Full Baths 2
HOA Y/N N
Abv Grd Liv Area 2,200
Originating Board TREND
Year Built 1999
Annual Tax Amount $11,710
Tax Year 2017
Lot Size 1.060 Acres
Acres 1.06
Property Description
Builder's custom ranch styled family home was built for modern day living. Large open spaces combine to create today's ideal flow and lifestyle. The large great room features volume ceilings and a gas burning fireplace. The gourmet kitchen adjoins that includes a large island/breakfast bar that flows right into the sunlit formal but fun and functional dining room that is surrounded by "endless" glass windows with transoms, a tray styled ceiling and overlooking the beautiful rear yard. This custom home features three spacious bedrooms on the first floor including the master suite with soaking tub and separate stall shower. A fourth bedroom is located on the second floor. The full basement has extra height and an outside entrance ready to finish and double your square footage in desired. The heating and air conditioning is an electronically zoned system set up to enable the owner to separately heat/cool the bedrooms and living spaces to your desired temperatures. Upon touring this home, you will notice that it was custom built by a quality home builder. This is not your typical development home! From the colonial beaded siding, the dimensional shingles, the flying rafters and soffits, the custom raised paver patio, the outside basement entry doors, large side entry garage, the extra height concrete poured foundation and so much more! The property is just over one acre which enables it to sit back nicely off the roadway. It is serviced by public water and sewer and sits adjacent to public owned lands so you will always enjoy the surrounding open space. Take advantage of this rare offering located in beautiful and bucolic Robbinsville Township!
Location
State NJ
County Mercer
Area Robbinsville Twp (21112)
Zoning RR
Rooms
Other Rooms Living Room, Dining Room, Primary Bedroom, Bedroom 2, Bedroom 3, Kitchen, Bedroom 1
Basement Full, Unfinished
Interior
Interior Features Kitchen - Island, Butlers Pantry, Kitchen - Eat-In
Hot Water Natural Gas
Heating Gas
Cooling Central A/C
Fireplaces Number 1
Fireplace Y
Heat Source Natural Gas
Laundry Main Floor
Exterior
Garage Spaces 5.0
Water Access N
Accessibility None
Total Parking Spaces 5
Garage N
Building
Story 1.5
Sewer Public Sewer
Water Public
Architectural Style Ranch/Rambler
Level or Stories 1.5
Additional Building Above Grade
New Construction N
Schools
School District Robbinsville Twp
Others
Senior Community No
Tax ID 12-00004-00028 03
Ownership Fee Simple
Read Less Info
Want to know what your home might be worth? Contact us for a FREE valuation!

Our team is ready to help you sell your home for the highest possible price ASAP

Bought with Verna McShane • BHHS Fox & Roach Robbinsville RE
GET MORE INFORMATION
Agent | License ID: 0225193218 - VA, 5003479 - MD
+1(703) 298-7037 | jason@jasonandbonnie.com






