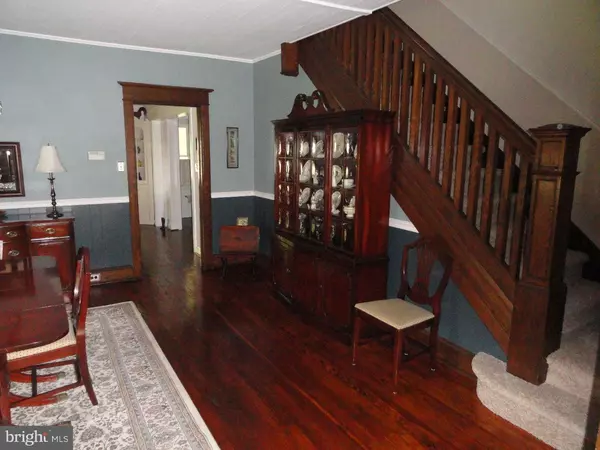$150,000
$198,900
24.6%For more information regarding the value of a property, please contact us for a free consultation.
4 Beds
2 Baths
2,306 SqFt
SOLD DATE : 12/09/2016
Key Details
Sold Price $150,000
Property Type Single Family Home
Sub Type Twin/Semi-Detached
Listing Status Sold
Purchase Type For Sale
Square Footage 2,306 sqft
Price per Sqft $65
Subdivision Collins Tract
MLS Listing ID 1002396076
Sold Date 12/09/16
Style Colonial
Bedrooms 4
Full Baths 1
Half Baths 1
HOA Y/N N
Abv Grd Liv Area 2,306
Originating Board TREND
Year Built 1919
Annual Tax Amount $5,324
Tax Year 2016
Lot Size 0.320 Acres
Acres 0.32
Lot Dimensions 46X205
Property Description
Just reduced!!!. The Owner says it's time to sell! Just back on the market, this home recently appraised for over 214,000! 2300+ Square Feet of stunning home to love. Combines the best of vintage and modern. Beautifully renovated with over 60K of improvements, including a large beautifully remodeled kitchen, French doors, great sun room, back deck looking over a beautiful landscape, new energy efficient gas heater, vinyl siding, replacement windows, refinished hardwood floors, Etc... Want Room to grow? 3rd floor has 450 Sq. Ft available to add 2 more bedrooms and a full bath to make it 5/6 bedrooms & 2 1/2 baths! Enjoy sunny afternoon BBQ's on nearly 1/3rd of an acre of beautiful park like setting. This home is in Immaculate condition. Great location just 8 miles to Philadelphia, a few blocks from downtown Merchantville, near parks and major shopping malls. You'll love the low property taxes!!!
Location
State NJ
County Camden
Area Pennsauken Twp (20427)
Zoning RES
Rooms
Other Rooms Living Room, Dining Room, Primary Bedroom, Bedroom 2, Bedroom 3, Kitchen, Bedroom 1, Other, Attic
Basement Full, Outside Entrance
Interior
Interior Features Ceiling Fan(s), Kitchen - Eat-In
Hot Water Natural Gas
Heating Gas, Radiator
Cooling Wall Unit
Flooring Wood, Fully Carpeted, Tile/Brick
Fireplace N
Window Features Energy Efficient,Replacement
Heat Source Natural Gas
Laundry Basement
Exterior
Exterior Feature Deck(s), Patio(s), Porch(es)
Garage Spaces 3.0
Water Access N
Roof Type Pitched
Accessibility None
Porch Deck(s), Patio(s), Porch(es)
Total Parking Spaces 3
Garage N
Building
Lot Description Level, Front Yard, Rear Yard, SideYard(s)
Story 3+
Foundation Brick/Mortar
Sewer Public Sewer
Water Public
Architectural Style Colonial
Level or Stories 3+
Additional Building Above Grade
New Construction N
Schools
School District Pennsauken Township Public Schools
Others
Senior Community No
Tax ID 27-05001-00021
Ownership Fee Simple
Acceptable Financing Conventional, VA, FHA 203(b)
Listing Terms Conventional, VA, FHA 203(b)
Financing Conventional,VA,FHA 203(b)
Read Less Info
Want to know what your home might be worth? Contact us for a FREE valuation!

Our team is ready to help you sell your home for the highest possible price ASAP

Bought with Anthony D Farinelli • Keller Williams Realty - Cherry Hill
GET MORE INFORMATION
Agent | License ID: 0225193218 - VA, 5003479 - MD
+1(703) 298-7037 | jason@jasonandbonnie.com






