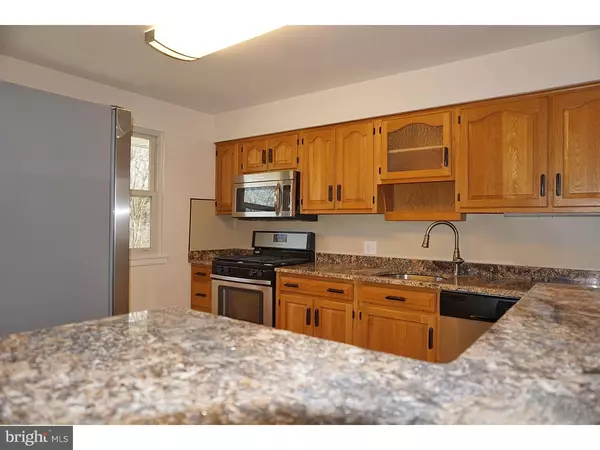$203,000
$199,900
1.6%For more information regarding the value of a property, please contact us for a free consultation.
4 Beds
2 Baths
1,612 SqFt
SOLD DATE : 05/27/2016
Key Details
Sold Price $203,000
Property Type Single Family Home
Sub Type Detached
Listing Status Sold
Purchase Type For Sale
Square Footage 1,612 sqft
Price per Sqft $125
Subdivision Timberbirch
MLS Listing ID 1002396494
Sold Date 05/27/16
Style Traditional,Split Level
Bedrooms 4
Full Baths 1
Half Baths 1
HOA Y/N N
Abv Grd Liv Area 1,612
Originating Board TREND
Year Built 1960
Annual Tax Amount $6,701
Tax Year 2015
Lot Size 0.322 Acres
Acres 0.32
Lot Dimensions 77X182
Property Description
Completely REFINISHED Kent-style Timberline home in desirable Timberbirch, part of the original White Birch neighborhood. You'll love the updates and special touches here! Be welcomed by a bright and open foyer with access to the lower level family room! RENOVATED kitchen with granite countertops, custom cabinetry with rustic charm, all NEW stainless steel appliances, tons of space AND open access to the living and dining rooms to ensure that everyone is always part of the party when entertaining here! The upper level has beautiful, refinished hardwood flooring. A gorgeous bay window lets the light pour into this charming home. The original hardwood continue upstairs in the three spacious bedrooms. Updated windows here mean your utility bills will stay low! Out the back door you'll be looking out onto your open, well-sized backyard ? great for barbecues, parties, or just relaxing in the sunshine on a bright and clear day! Close to the N White Horse Pike, you'll be just around the corner from all of your favorite shops and restaurants and a quick commute! This home is MOVE-IN READY and priced right, so schedule your tour today! Ask your lender how you can finance 100% of this home through New Jersey's Smart Start Program!
Location
State NJ
County Camden
Area Gloucester Twp (20415)
Zoning RES
Rooms
Other Rooms Living Room, Dining Room, Primary Bedroom, Bedroom 2, Bedroom 3, Kitchen, Family Room, Bedroom 1, Laundry, Attic
Basement Partial, Unfinished, Drainage System
Interior
Interior Features Breakfast Area
Hot Water Natural Gas
Heating Gas, Forced Air, Programmable Thermostat
Cooling Central A/C
Flooring Wood, Fully Carpeted, Tile/Brick
Equipment Built-In Range, Oven - Self Cleaning, Dishwasher, Refrigerator, Disposal, Energy Efficient Appliances, Built-In Microwave
Fireplace N
Window Features Energy Efficient
Appliance Built-In Range, Oven - Self Cleaning, Dishwasher, Refrigerator, Disposal, Energy Efficient Appliances, Built-In Microwave
Heat Source Natural Gas
Laundry Basement
Exterior
Exterior Feature Patio(s)
Parking Features Garage Door Opener
Garage Spaces 3.0
Fence Other
Utilities Available Cable TV
Water Access N
Roof Type Pitched,Shingle
Accessibility None
Porch Patio(s)
Attached Garage 1
Total Parking Spaces 3
Garage Y
Building
Lot Description Level, Front Yard, Rear Yard, SideYard(s)
Story Other
Foundation Brick/Mortar
Sewer Public Sewer
Water Public
Architectural Style Traditional, Split Level
Level or Stories Other
Additional Building Above Grade
New Construction N
Schools
High Schools Highland Regional
School District Black Horse Pike Regional Schools
Others
Senior Community No
Tax ID 15-09404-00041
Ownership Fee Simple
Acceptable Financing Conventional, VA, FHA 203(b)
Listing Terms Conventional, VA, FHA 203(b)
Financing Conventional,VA,FHA 203(b)
Read Less Info
Want to know what your home might be worth? Contact us for a FREE valuation!

Our team is ready to help you sell your home for the highest possible price ASAP

Bought with Danielle F Bailey • BHHS Fox & Roach-Marlton
GET MORE INFORMATION
Agent | License ID: 0225193218 - VA, 5003479 - MD
+1(703) 298-7037 | jason@jasonandbonnie.com






