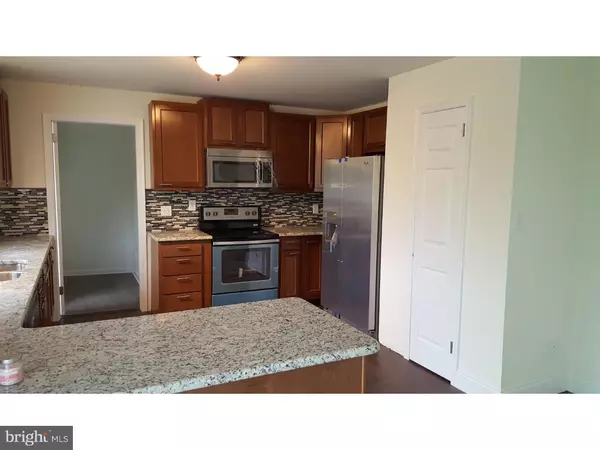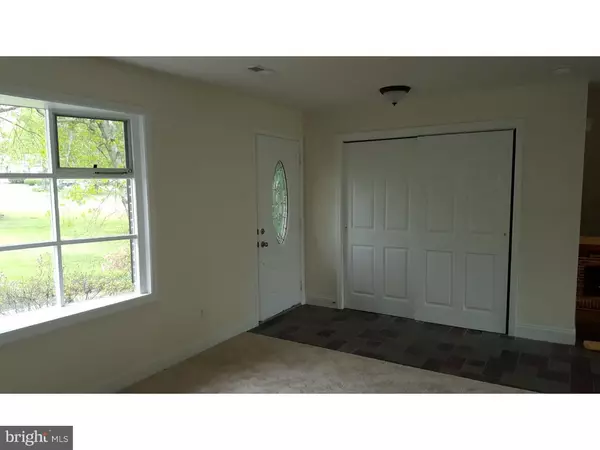$249,000
$262,900
5.3%For more information regarding the value of a property, please contact us for a free consultation.
3 Beds
3 Baths
1,992 SqFt
SOLD DATE : 07/27/2016
Key Details
Sold Price $249,000
Property Type Single Family Home
Sub Type Detached
Listing Status Sold
Purchase Type For Sale
Square Footage 1,992 sqft
Price per Sqft $125
Subdivision Woodland View Estates
MLS Listing ID 1002396962
Sold Date 07/27/16
Style Colonial,Split Level
Bedrooms 3
Full Baths 2
Half Baths 1
HOA Y/N N
Abv Grd Liv Area 1,992
Originating Board TREND
Year Built 1981
Annual Tax Amount $6,335
Tax Year 2016
Lot Size 1.300 Acres
Acres 1.3
Lot Dimensions IRREGULAR
Property Description
This totally renovated home is located in Woodland View Estates and is all ready for a new owner. Home is located all the way in the back of the subdivision and is the furthest home from Route 30. Easy commute to Downingtown, Exton and Lancaster. Close to shopping and major routes. Beautifully renovated kitchen has hardwood floor, granite counters, stainless appliances, tile back splash, pantry and a large breakfast room. The main floor laundry is just off the kitchen with a door to the back deck. There are 3 full bedrooms on the upper level with brand new neutral carpeting and paint. The main bedroom has a full bath that has also been renovated with new custom ceramic tile floors. There is also another full bath in the hallway of the upper level that has been renovated as well. When you enter the front door you will see slate tile flooring. The beautiful living room has new neutral carpet and paint and a bay window. On the lower level there is a huge family room with a wood burning fireplace, renovated half bath and an entry to the bright and airy sun room at the back of the home. There is also a full basement on the lower level that is in beautiful condition and could be finished for even more living space. The sun room is wonderful..new roof. New heating system and central air. Much of the plumbing and electric has been replaced and upgraded as necessary. The owner has added smoke detectors, CO detectors and childproof outlets for added safety and security. There is also a 2 car garage. The large deck at the back of the home is perfect for having a summer barbeque or just enjoying the views of nature surrounding the home. You must see this home to fully appreciate all of the work that has gone into the renovations.
Location
State PA
County Chester
Area West Sadsbury Twp (10336)
Zoning R
Rooms
Other Rooms Living Room, Dining Room, Primary Bedroom, Bedroom 2, Kitchen, Family Room, Bedroom 1, Laundry, Attic
Basement Full, Outside Entrance
Interior
Interior Features Kitchen - Island, Butlers Pantry, Dining Area
Hot Water Electric
Heating Heat Pump - Electric BackUp, Forced Air
Cooling Central A/C
Flooring Fully Carpeted, Tile/Brick
Fireplaces Number 1
Fireplaces Type Brick
Equipment Built-In Range, Oven - Self Cleaning, Dishwasher, Energy Efficient Appliances, Built-In Microwave
Fireplace Y
Appliance Built-In Range, Oven - Self Cleaning, Dishwasher, Energy Efficient Appliances, Built-In Microwave
Laundry Main Floor
Exterior
Exterior Feature Deck(s)
Parking Features Inside Access
Garage Spaces 5.0
Water Access N
Roof Type Pitched,Shingle
Accessibility None
Porch Deck(s)
Attached Garage 2
Total Parking Spaces 5
Garage Y
Building
Lot Description Irregular, Level, Sloping, Open, Front Yard, Rear Yard
Story Other
Foundation Brick/Mortar
Sewer On Site Septic
Water Well
Architectural Style Colonial, Split Level
Level or Stories Other
Additional Building Above Grade
New Construction N
Schools
Elementary Schools Octorara
Middle Schools Octorara
High Schools Octorara Area
School District Octorara Area
Others
Senior Community No
Tax ID 36-05A-0035
Ownership Fee Simple
Acceptable Financing Conventional, VA, FHA 203(b)
Listing Terms Conventional, VA, FHA 203(b)
Financing Conventional,VA,FHA 203(b)
Read Less Info
Want to know what your home might be worth? Contact us for a FREE valuation!

Our team is ready to help you sell your home for the highest possible price ASAP

Bought with Michael O'Brien • Artisan Realty LLC
GET MORE INFORMATION
Agent | License ID: 0225193218 - VA, 5003479 - MD
+1(703) 298-7037 | jason@jasonandbonnie.com






