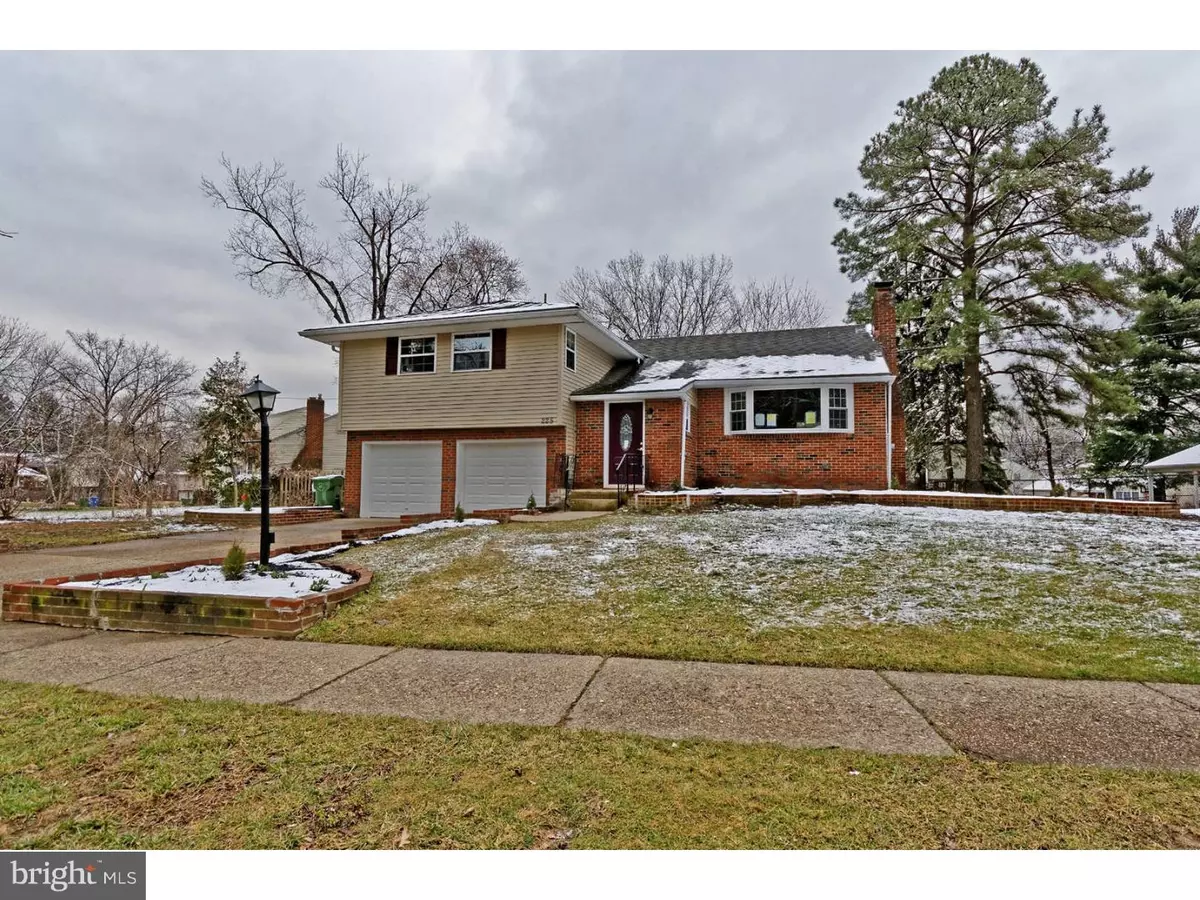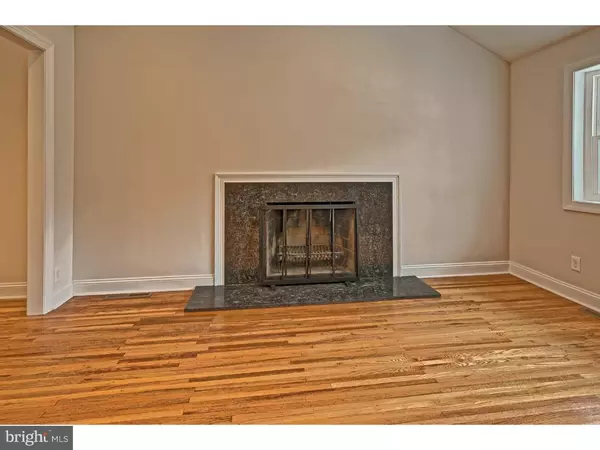$275,000
$279,900
1.8%For more information regarding the value of a property, please contact us for a free consultation.
3 Beds
3 Baths
1,829 SqFt
SOLD DATE : 04/20/2016
Key Details
Sold Price $275,000
Property Type Single Family Home
Sub Type Detached
Listing Status Sold
Purchase Type For Sale
Square Footage 1,829 sqft
Price per Sqft $150
Subdivision Cherry Valley
MLS Listing ID 1002393954
Sold Date 04/20/16
Style Colonial,Split Level
Bedrooms 3
Full Baths 2
Half Baths 1
HOA Y/N N
Abv Grd Liv Area 1,829
Originating Board TREND
Year Built 1960
Annual Tax Amount $8,323
Tax Year 2015
Lot Dimensions 101X120
Property Description
This 3 bedroom, 2 1/2 bath split level is a must see. This home has been completely renovated. Some of the renovations include new roof, new siding, new windows including a large bay window, new garage doors, and new HVAC. This home features hardwood floors throughout with the exception of the kitchen and bathrooms which are ceramic tile. The entire home has been freshly painted. There are recessed lights in the living room, family room, kitchen, and bedrooms. There has been water proofing done in the unfinished basement area. The kitchen is updated to include raised panel off-white cabinetry, stainless steel appliances, ceramic tile flooring, beautiful back splash, recessed lighting, and granite counter tops. The bathrooms have also been updated with new vanities, new fixtures, and ceramic tile surrounds on flooring and shower wall surround. In addition to all of these upgrades, this home also has vaulted ceilings in the living and dining areas, central air, and a nice fireplace. There is nothing left to do except to move in. This home is in a great school district, close to all major roads, and minutes from the Cherry Hill Mall and surrounding shopping areas.
Location
State NJ
County Camden
Area Cherry Hill Twp (20409)
Zoning RES
Rooms
Other Rooms Living Room, Dining Room, Primary Bedroom, Bedroom 2, Kitchen, Family Room, Bedroom 1
Basement Full, Unfinished
Interior
Interior Features Kitchen - Eat-In
Hot Water Electric
Heating Oil
Cooling Central A/C
Fireplaces Number 1
Fireplace Y
Heat Source Oil
Laundry Basement
Exterior
Garage Spaces 5.0
Water Access N
Accessibility None
Total Parking Spaces 5
Garage N
Building
Story Other
Sewer Public Sewer
Water Public
Architectural Style Colonial, Split Level
Level or Stories Other
Additional Building Above Grade
New Construction N
Schools
High Schools Cherry Hill High - West
School District Cherry Hill Township Public Schools
Others
Senior Community No
Tax ID 09-00335 04-00011
Ownership Fee Simple
Read Less Info
Want to know what your home might be worth? Contact us for a FREE valuation!

Our team is ready to help you sell your home for the highest possible price ASAP

Bought with Non Subscribing Member • Non Member Office
GET MORE INFORMATION
Agent | License ID: 0225193218 - VA, 5003479 - MD
+1(703) 298-7037 | jason@jasonandbonnie.com






