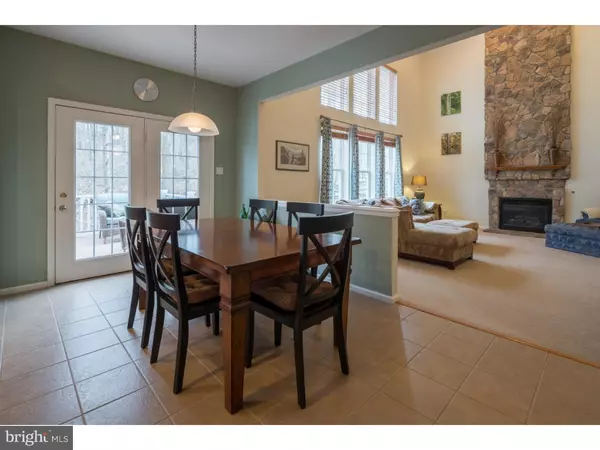$360,000
$375,000
4.0%For more information regarding the value of a property, please contact us for a free consultation.
4 Beds
3 Baths
3,556 SqFt
SOLD DATE : 06/28/2016
Key Details
Sold Price $360,000
Property Type Single Family Home
Sub Type Detached
Listing Status Sold
Purchase Type For Sale
Square Footage 3,556 sqft
Price per Sqft $101
Subdivision Reserve At Bailey St
MLS Listing ID 1002393978
Sold Date 06/28/16
Style Colonial
Bedrooms 4
Full Baths 2
Half Baths 1
HOA Fees $99/mo
HOA Y/N Y
Abv Grd Liv Area 3,556
Originating Board TREND
Year Built 2005
Annual Tax Amount $7,414
Tax Year 2016
Lot Size 8,078 Sqft
Acres 0.19
Lot Dimensions 0X0
Property Description
Welcome to this EXQUISITE BEST home of the community. From the exterior curb appeal to the flowing interior floor plan, you will instantly be wowed! As you enter this home you are greeted with 9' ceilings, a Grand 2 story foyer with a stunning oak treaded staircase, decorative columns adorned between a formal living room and formal dining room with glistening hardwood floors. As you continue, you will pass an office with french doors and powder room before entering into your cozy family room complete with a grand stone gas fireplace. A sunfilled breakfast room sits among an elegant gourmet kitchen with Corian counters, stainless steel premium appliances, gas cooking, 60" island, upgraded 42" designer cabinets with crown molding, designed to entertain and impress. Your guests will love to retreat to your maintenance free deck through an atrium doorway with a fenced in yard, which backs up to mature landscaping and a breathtaking view. Get ready to break out the gas grill, which is by the way hooked up with a separate gas line, so no running to the store for that propane tank refill!! Some other 1st floor features are a mudroom and a little private nook in the family room to add a desk or even create a cozy reading area. The spacious 2nd floor features a private master suite, two large walk in closets with built in organizers, a tiled designer bath, with double vanities and large 6' tile surround shower with seamless glass shower doors. You will definitely want to retire to your suite early to relax. Additionally, you have 3 more bedrooms, all with built in closet organizers, a hall bath and your laundry room. If this is not enough, wait until you see the large basement area screaming to be finished, with additional amenities such as, rough in plumbing for a bath, walk out with extra added large windows, to add even more entertaining space. As even more added value a high energy efficiency HVAC to include Dual Zone heating,with a humidifier and 9' foundation walls. Other amazing amenities include a sprinkler system in the flower beds and gardens, extended front porch and wired internet throughout. This sought after community includes natural walking trails, scenic views, and is conveniently located off of business RT. 30 near the R5 Thorndale Train Station all major arteries of travel, shopping and various beautiful parks and entertainment.
Location
State PA
County Chester
Area Caln Twp (10339)
Zoning R1
Rooms
Other Rooms Living Room, Dining Room, Primary Bedroom, Bedroom 2, Bedroom 3, Kitchen, Family Room, Bedroom 1, Other
Basement Full, Outside Entrance
Interior
Interior Features Primary Bath(s), Kitchen - Island, Butlers Pantry, Ceiling Fan(s), Dining Area
Hot Water Natural Gas
Heating Gas, Forced Air
Cooling Central A/C
Flooring Wood, Fully Carpeted, Tile/Brick
Fireplaces Number 1
Fireplaces Type Stone
Equipment Cooktop, Oven - Double, Oven - Self Cleaning, Dishwasher, Disposal, Energy Efficient Appliances, Built-In Microwave
Fireplace Y
Window Features Energy Efficient
Appliance Cooktop, Oven - Double, Oven - Self Cleaning, Dishwasher, Disposal, Energy Efficient Appliances, Built-In Microwave
Heat Source Natural Gas
Laundry Upper Floor
Exterior
Exterior Feature Deck(s), Porch(es)
Garage Spaces 2.0
Water Access N
Roof Type Pitched,Shingle
Accessibility None
Porch Deck(s), Porch(es)
Attached Garage 2
Total Parking Spaces 2
Garage Y
Building
Story 2
Sewer Public Sewer
Water Public
Architectural Style Colonial
Level or Stories 2
Additional Building Above Grade
Structure Type 9'+ Ceilings
New Construction N
Schools
Elementary Schools Caln
Middle Schools Scott
High Schools Coatesville Area Senior
School District Coatesville Area
Others
HOA Fee Include Common Area Maintenance
Senior Community No
Tax ID 39-04 -0415
Ownership Fee Simple
Acceptable Financing Conventional, VA, FHA 203(b)
Listing Terms Conventional, VA, FHA 203(b)
Financing Conventional,VA,FHA 203(b)
Read Less Info
Want to know what your home might be worth? Contact us for a FREE valuation!

Our team is ready to help you sell your home for the highest possible price ASAP

Bought with Jasper J DiSanto • Harvard Realty Exchange Inc*
GET MORE INFORMATION
Agent | License ID: 0225193218 - VA, 5003479 - MD
+1(703) 298-7037 | jason@jasonandbonnie.com






