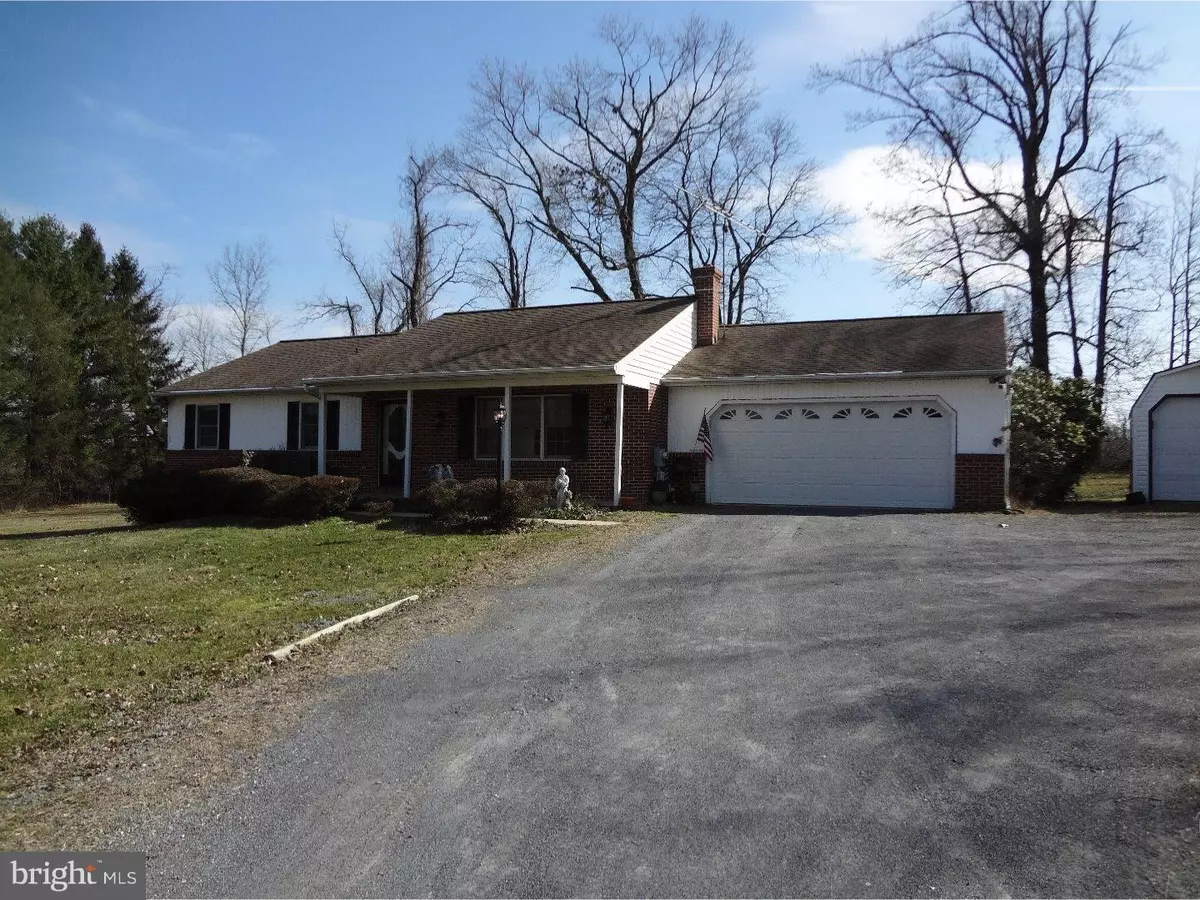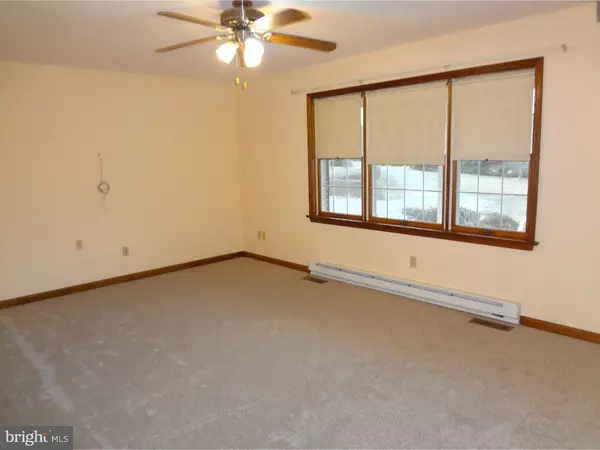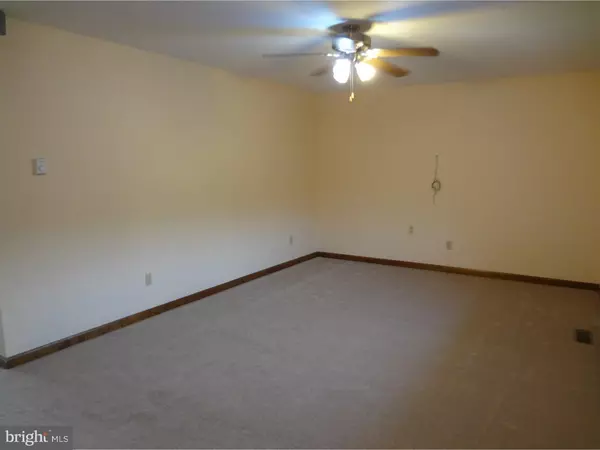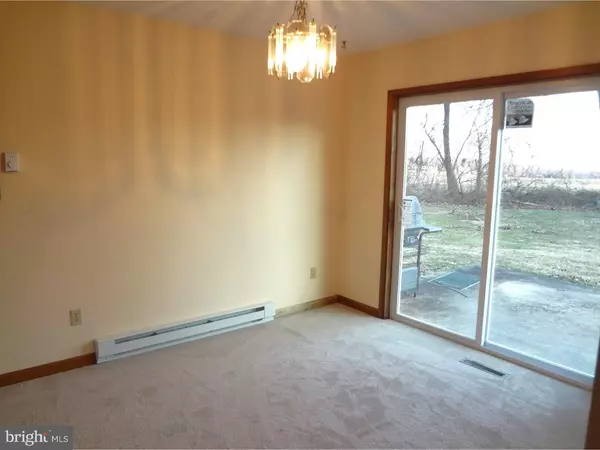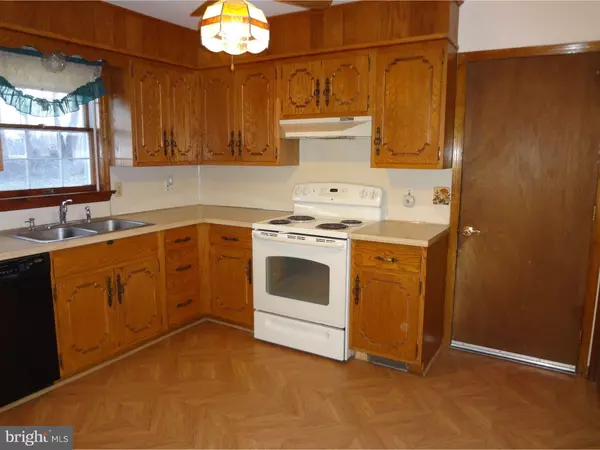$215,000
$215,000
For more information regarding the value of a property, please contact us for a free consultation.
3 Beds
2 Baths
1,288 SqFt
SOLD DATE : 04/25/2016
Key Details
Sold Price $215,000
Property Type Single Family Home
Sub Type Detached
Listing Status Sold
Purchase Type For Sale
Square Footage 1,288 sqft
Price per Sqft $166
Subdivision None Available
MLS Listing ID 1002395336
Sold Date 04/25/16
Style Ranch/Rambler
Bedrooms 3
Full Baths 2
HOA Y/N N
Abv Grd Liv Area 1,288
Originating Board TREND
Year Built 1985
Annual Tax Amount $4,405
Tax Year 2016
Lot Size 1.700 Acres
Acres 1.7
Lot Dimensions 0 X 0
Property Description
This Doutrich built ranch is nestled among evergreens and borders Amish farmland. Situated on a flag lot that sets back off the road and offers a tranquil setting. Home has just been newly carpeted and painted along with a new sliding glass door. The front covered porch has plenty of room for a bench to enjoy on summer evenings. You enter the home on a ceramic tile entry and the newly carpeted Living Room. The dining room offers a new sliding glass door to back patio and large pantry closet for storage. Enjoy the view out your window of the farmland as you stand at your kitchen sink. A newer stove that's barely been used, laundry closet and entrance to garage. A large master bedroom has its own bath with ceramic tile floor and stall shower. Two additional bedrooms and full bath complete this floor. A full basement with an outside entrance awaits your imagination and has a wood stove as a second source of heat. Hibernia Park is just a little over a mile away for the nature enthusiast and offers walking/hiking trails, fishing streams, lake and other outdoor activities. Lancaster county is just minutes down the road. Come out to the country and enjoy the tranquil setting of this lovely location. Room sizes rounded out to nearest foot.
Location
State PA
County Chester
Area West Caln Twp (10328)
Zoning R1
Direction North
Rooms
Other Rooms Living Room, Dining Room, Primary Bedroom, Bedroom 2, Kitchen, Bedroom 1, Attic
Basement Full, Unfinished, Outside Entrance
Interior
Interior Features Primary Bath(s), Butlers Pantry, Ceiling Fan(s), Wood Stove, Kitchen - Eat-In
Hot Water Electric
Heating Heat Pump - Electric BackUp, Wood Burn Stove, Forced Air
Cooling Central A/C
Flooring Wood, Fully Carpeted, Tile/Brick
Equipment Built-In Range, Oven - Self Cleaning
Fireplace N
Appliance Built-In Range, Oven - Self Cleaning
Heat Source Wood
Laundry Main Floor
Exterior
Exterior Feature Patio(s), Porch(es)
Garage Spaces 5.0
Utilities Available Cable TV
Water Access N
Roof Type Shingle
Accessibility None
Porch Patio(s), Porch(es)
Attached Garage 2
Total Parking Spaces 5
Garage Y
Building
Lot Description Flag, Front Yard, Rear Yard, SideYard(s)
Story 1
Foundation Brick/Mortar
Sewer On Site Septic
Water Well
Architectural Style Ranch/Rambler
Level or Stories 1
Additional Building Above Grade
New Construction N
Schools
Elementary Schools Friendship
Middle Schools North Brandywine
High Schools Coatesville Area Senior
School District Coatesville Area
Others
Senior Community No
Tax ID 28-03 -0015.0700
Ownership Fee Simple
Acceptable Financing Conventional
Listing Terms Conventional
Financing Conventional
Read Less Info
Want to know what your home might be worth? Contact us for a FREE valuation!

Our team is ready to help you sell your home for the highest possible price ASAP

Bought with Charles Beebe • RE/MAX Professional Realty
GET MORE INFORMATION
Agent | License ID: 0225193218 - VA, 5003479 - MD
+1(703) 298-7037 | jason@jasonandbonnie.com

