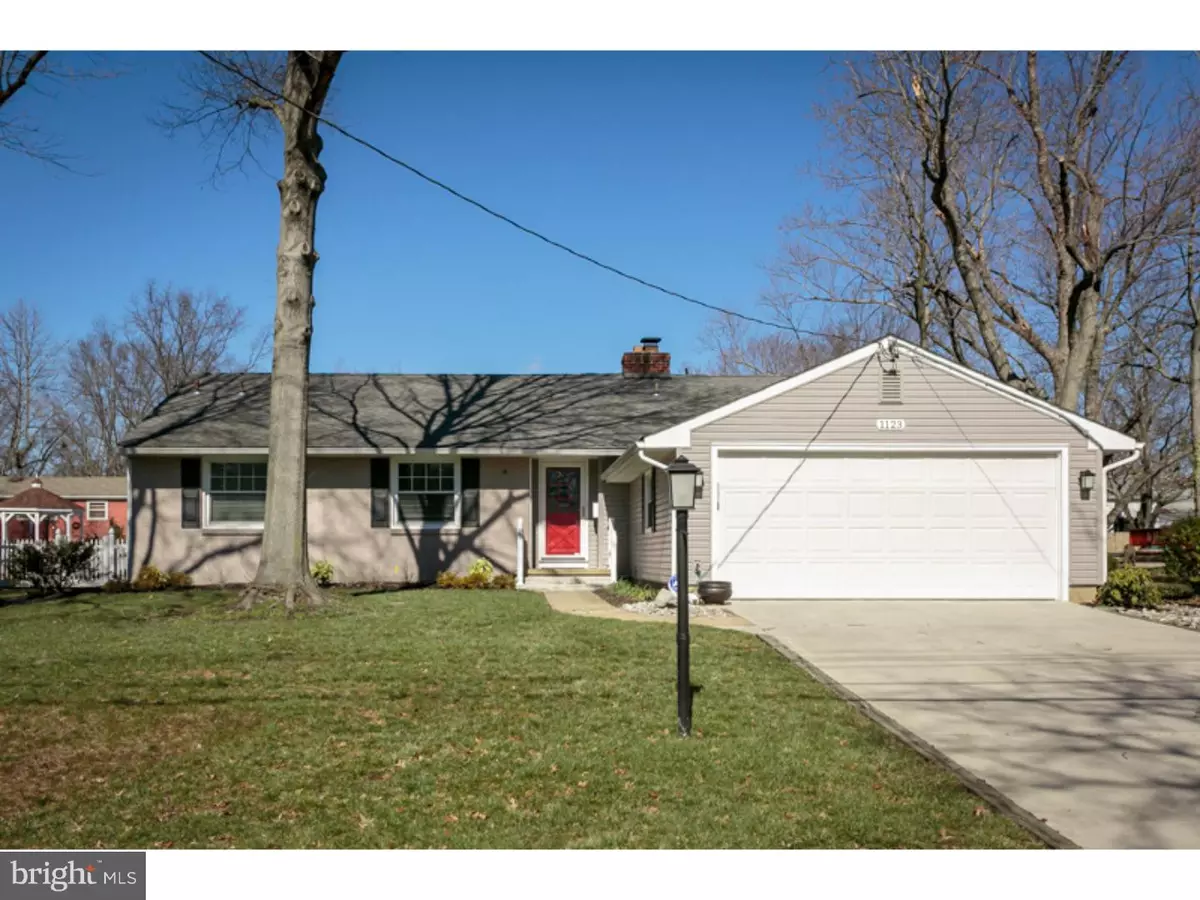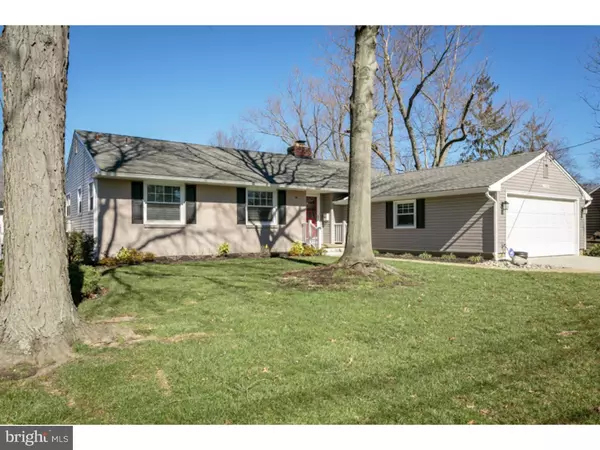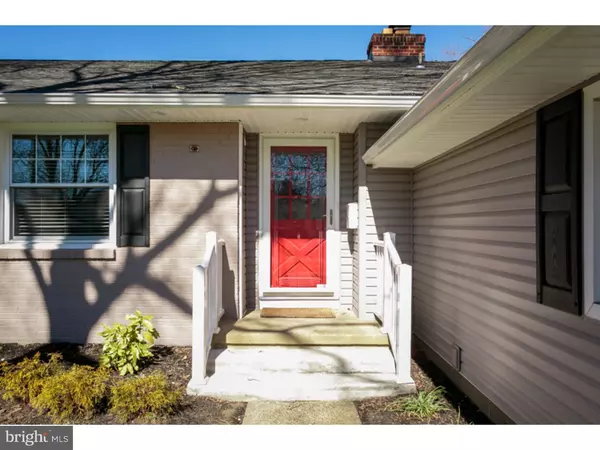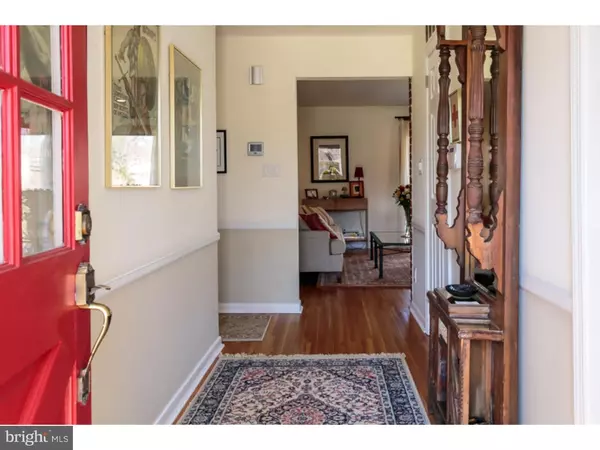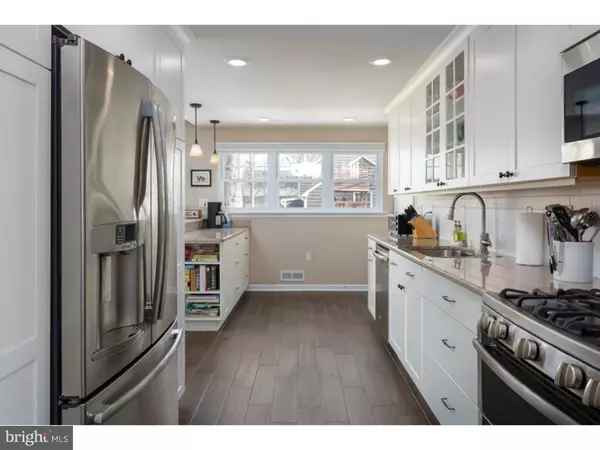$329,000
$339,000
2.9%For more information regarding the value of a property, please contact us for a free consultation.
3 Beds
2 Baths
1,926 SqFt
SOLD DATE : 05/20/2016
Key Details
Sold Price $329,000
Property Type Single Family Home
Sub Type Detached
Listing Status Sold
Purchase Type For Sale
Square Footage 1,926 sqft
Price per Sqft $170
Subdivision Barclay
MLS Listing ID 1002392108
Sold Date 05/20/16
Style Ranch/Rambler
Bedrooms 3
Full Baths 2
HOA Y/N N
Abv Grd Liv Area 1,926
Originating Board TREND
Year Built 1958
Annual Tax Amount $8,513
Tax Year 2015
Lot Size 0.263 Acres
Acres 0.26
Lot Dimensions 85X135
Property Description
This charming Cambridge model in popular Barclay Farm has so much to offer any new owner - great location, many updates, and move-in-ready condition! With welcoming curb appeal, this model is popular for its easy, comfortable open layout with all the active living space separate from the bedroom areas. You will love the remodeled kitchen which is light, bright, and stylish with an abundance of counter space and cabinetry. Entertaining and everyday living with family and friends is fun and easy with the new kitchen open to both the dining and living rooms. Extra windows were added to bring in natural light. The living room is spacious and enjoys the charm and warmth of an exposed brick wall corner fireplace shared with the dining area. A large slider brings the outside in and leads you out onto a deck and lovely fenced yard with extensive landscaping. A great room addition offers bonus space with a 2nd fireplace and also accesses the deck and yard. Other recent upgrades include all new siding, new HVAC and hot water heater, refinished flooring and fresh paint throughout. A great place to call home!
Location
State NJ
County Camden
Area Cherry Hill Twp (20409)
Zoning RES
Rooms
Other Rooms Living Room, Dining Room, Primary Bedroom, Bedroom 2, Kitchen, Family Room, Bedroom 1, Laundry, Attic
Interior
Interior Features Primary Bath(s), Ceiling Fan(s), Breakfast Area
Hot Water Natural Gas
Heating Gas, Forced Air
Cooling Central A/C
Flooring Wood, Fully Carpeted, Tile/Brick
Fireplaces Number 2
Fireplaces Type Brick
Equipment Built-In Range, Dishwasher, Refrigerator, Disposal, Built-In Microwave
Fireplace Y
Window Features Energy Efficient,Replacement
Appliance Built-In Range, Dishwasher, Refrigerator, Disposal, Built-In Microwave
Heat Source Natural Gas
Laundry Main Floor
Exterior
Exterior Feature Deck(s)
Parking Features Inside Access
Garage Spaces 5.0
Water Access N
Roof Type Pitched,Shingle
Accessibility None
Porch Deck(s)
Attached Garage 2
Total Parking Spaces 5
Garage Y
Building
Story 1
Foundation Brick/Mortar
Sewer Public Sewer
Water Public
Architectural Style Ranch/Rambler
Level or Stories 1
Additional Building Above Grade
New Construction N
Schools
Middle Schools Rosa International
High Schools Cherry Hill High - East
School District Cherry Hill Township Public Schools
Others
Senior Community No
Tax ID 09-00342 19-00030
Ownership Fee Simple
Read Less Info
Want to know what your home might be worth? Contact us for a FREE valuation!

Our team is ready to help you sell your home for the highest possible price ASAP

Bought with Teresa L Gordon • Lenny Vermaat & Leonard Inc. Realtors Inc
GET MORE INFORMATION
Agent | License ID: 0225193218 - VA, 5003479 - MD
+1(703) 298-7037 | jason@jasonandbonnie.com

