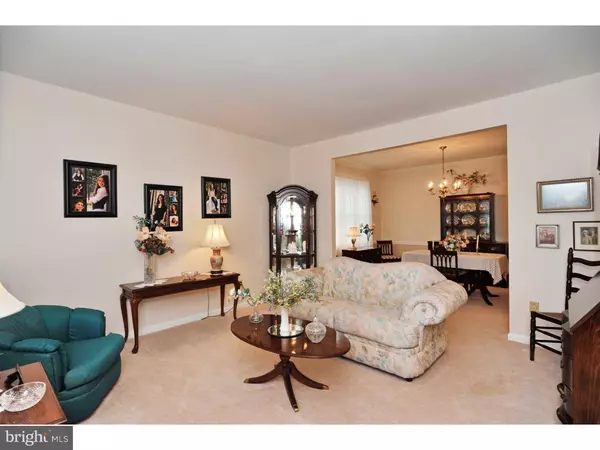$374,500
$374,500
For more information regarding the value of a property, please contact us for a free consultation.
4 Beds
4 Baths
3,786 SqFt
SOLD DATE : 06/21/2016
Key Details
Sold Price $374,500
Property Type Single Family Home
Sub Type Detached
Listing Status Sold
Purchase Type For Sale
Square Footage 3,786 sqft
Price per Sqft $98
Subdivision Oak Ridge
MLS Listing ID 1002389966
Sold Date 06/21/16
Style Colonial
Bedrooms 4
Full Baths 2
Half Baths 2
HOA Y/N N
Abv Grd Liv Area 3,786
Originating Board TREND
Year Built 1995
Annual Tax Amount $8,507
Tax Year 2016
Lot Size 0.421 Acres
Acres 0.42
Lot Dimensions 53
Property Description
Stunning Custom Designed, 3800 Sq. Ft. French Manor Home with all of the Bells and Whistles of homes much higher priced and Located on a Cul de Sac Street of 12 homes in the Highly Desired Lower Salford Township recently rated in the **Top 20 Safest Towns in PA**! Only 1 Block to Oak Ridge Elementary and surrounded by the Walking Trails and Parks of Harleysville! This beauty has been extremely well cared for and offers so many Amenities you won't find at this price: 986 sq.ft. Finished lower level, a large media rm., adjoining all-purpose rm. along a half bath leaving plenty of storage; A beautifully designed kitchen with 2 walk-in pantry's, center isle and blt-in gas cooktop, counter bar, desk area, over the cabinet lighting, and a wonderful brkfast rm with double sliders allowing for tons of natural light; Formal living and Dining; Spacious main level family room; Convenient main level Laundry; Front and rear stairways; Large Main Bed. w/En Suite Bath and awesome Walk-in Shower; Fabulous office w/gorgeous hardwood floors, window seat-owner may include furnishings! 3 additional nicely sized bedrooms; **Not to be missed** Finished walk?up attic accessed in Bed#3. Central Vac.; Roof 5 Yrs.; New Carpet! 2 car garage w/13' ceiling accessed through a gated drive; Terrific fenced yard backing to wooded area! Home Warranty! Many recent improvements just completed 3 Miles to Lansdale Turnpike Interchange! Quick settlement possible!
Location
State PA
County Montgomery
Area Lower Salford Twp (10650)
Zoning R3
Rooms
Other Rooms Living Room, Dining Room, Primary Bedroom, Bedroom 2, Bedroom 3, Kitchen, Family Room, Bedroom 1, Laundry, Other, Attic
Basement Full, Outside Entrance, Fully Finished
Interior
Interior Features Primary Bath(s), Kitchen - Island, Butlers Pantry, Skylight(s), Ceiling Fan(s), Central Vacuum, Stall Shower, Kitchen - Eat-In
Hot Water Natural Gas
Heating Gas, Forced Air
Cooling Central A/C
Flooring Wood, Fully Carpeted, Tile/Brick
Equipment Cooktop, Oven - Wall, Oven - Self Cleaning, Dishwasher, Disposal, Energy Efficient Appliances, Built-In Microwave
Fireplace N
Window Features Replacement
Appliance Cooktop, Oven - Wall, Oven - Self Cleaning, Dishwasher, Disposal, Energy Efficient Appliances, Built-In Microwave
Heat Source Natural Gas
Laundry Main Floor
Exterior
Exterior Feature Patio(s), Porch(es)
Parking Features Inside Access
Garage Spaces 5.0
Fence Other
Utilities Available Cable TV
Water Access N
Roof Type Shingle
Accessibility None
Porch Patio(s), Porch(es)
Attached Garage 2
Total Parking Spaces 5
Garage Y
Building
Lot Description Cul-de-sac, Level, Rear Yard, SideYard(s)
Story 2
Sewer Public Sewer
Water Public
Architectural Style Colonial
Level or Stories 2
Additional Building Above Grade
Structure Type Cathedral Ceilings,9'+ Ceilings
New Construction N
Schools
Elementary Schools Oak Ridge
School District Souderton Area
Others
Senior Community No
Tax ID 50-00-00544-083
Ownership Fee Simple
Acceptable Financing Conventional, VA, FHA 203(b)
Listing Terms Conventional, VA, FHA 203(b)
Financing Conventional,VA,FHA 203(b)
Read Less Info
Want to know what your home might be worth? Contact us for a FREE valuation!

Our team is ready to help you sell your home for the highest possible price ASAP

Bought with Michael R Gillis • RE/MAX 440 - Perkasie
GET MORE INFORMATION
Agent | License ID: 0225193218 - VA, 5003479 - MD
+1(703) 298-7037 | jason@jasonandbonnie.com






