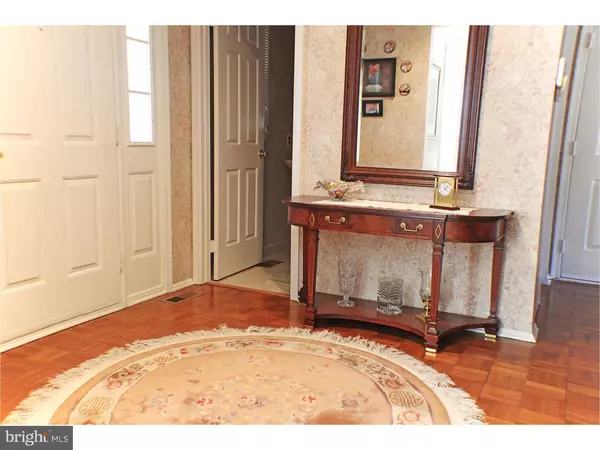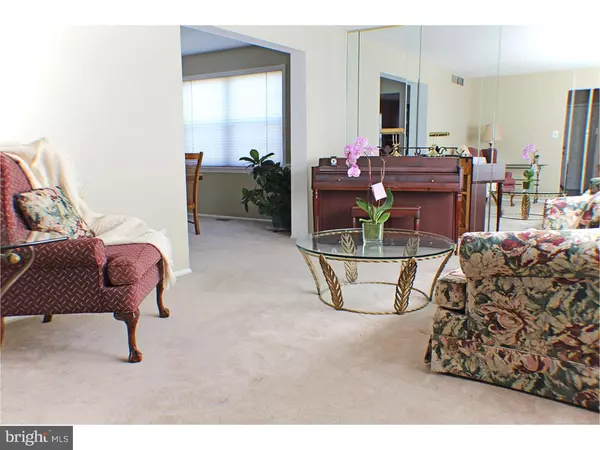$328,500
$349,900
6.1%For more information regarding the value of a property, please contact us for a free consultation.
4 Beds
3 Baths
2,150 SqFt
SOLD DATE : 08/30/2016
Key Details
Sold Price $328,500
Property Type Single Family Home
Sub Type Detached
Listing Status Sold
Purchase Type For Sale
Square Footage 2,150 sqft
Price per Sqft $152
Subdivision Larchmont Estates
MLS Listing ID 1002390490
Sold Date 08/30/16
Style Colonial
Bedrooms 4
Full Baths 2
Half Baths 1
HOA Y/N N
Abv Grd Liv Area 2,150
Originating Board TREND
Year Built 1986
Annual Tax Amount $7,859
Tax Year 2015
Lot Size 9,600 Sqft
Acres 0.22
Property Description
Lovely 2 Story Colonial home in a great neighborhood! Original owner has lovingly maintained this home which offers a 2 car Garage, 4 nice sized bedrooms, 2.5 Baths that have all been redone with new ceramic tile on shower walls and floors, new fixtures and vanities with granite tops. The Eat-In Kitchen has oak cabinets, granite counters and new stainless appliances. Step down to the Family Room which features crown molding, gas fireplace and recessed lighting. Off the large Foyer is an inviting Living Room and Dining Room with newer, neutral wall to wall carpet. Also on the main level is a large Laundry Room which includes washer, dryer, laundry sink, shelving and storage closet. The 2nd floor has a spacious Master Bedroom with a new Master Bath and a separate dressing area with sink and 2 closets. This home also features a finished Basement with separate office area. Roof installed 2004, Heat and air approx. 9 years old, Newer H2O tank, fenced yard with patio, brick pavers on walkway and front porch. Front and rear irrigation system, some newer windows, Security system installed 2 years ago. Walking distance to Larchmont Swim Club, convenient to Rt295 and NJ Turnpike
Location
State NJ
County Burlington
Area Mount Laurel Twp (20324)
Zoning RES
Rooms
Other Rooms Living Room, Dining Room, Primary Bedroom, Bedroom 2, Bedroom 3, Kitchen, Family Room, Bedroom 1, Other
Basement Partial, Fully Finished
Interior
Interior Features Primary Bath(s), Ceiling Fan(s), Sprinkler System, Stall Shower, Kitchen - Eat-In
Hot Water Natural Gas
Heating Gas, Forced Air
Cooling Central A/C
Flooring Fully Carpeted, Tile/Brick
Fireplaces Number 1
Fireplaces Type Brick, Gas/Propane
Equipment Oven - Self Cleaning, Dishwasher, Refrigerator, Disposal
Fireplace Y
Window Features Replacement
Appliance Oven - Self Cleaning, Dishwasher, Refrigerator, Disposal
Heat Source Natural Gas
Laundry Main Floor
Exterior
Parking Features Garage Door Opener
Garage Spaces 5.0
Utilities Available Cable TV
Water Access N
Accessibility None
Attached Garage 2
Total Parking Spaces 5
Garage Y
Building
Lot Description Level, Front Yard, Rear Yard
Story 2
Sewer Public Sewer
Water Public
Architectural Style Colonial
Level or Stories 2
Additional Building Above Grade
New Construction N
Schools
Elementary Schools Larchmont
Middle Schools Thomas E. Harrington
School District Mount Laurel Township Public Schools
Others
Senior Community No
Tax ID 24-00402 05-00018
Ownership Fee Simple
Security Features Security System
Acceptable Financing Conventional, VA, FHA 203(b)
Listing Terms Conventional, VA, FHA 203(b)
Financing Conventional,VA,FHA 203(b)
Read Less Info
Want to know what your home might be worth? Contact us for a FREE valuation!

Our team is ready to help you sell your home for the highest possible price ASAP

Bought with Robert J Millaway • RE/MAX Preferred - Cherry Hill
GET MORE INFORMATION
Agent | License ID: 0225193218 - VA, 5003479 - MD
+1(703) 298-7037 | jason@jasonandbonnie.com






