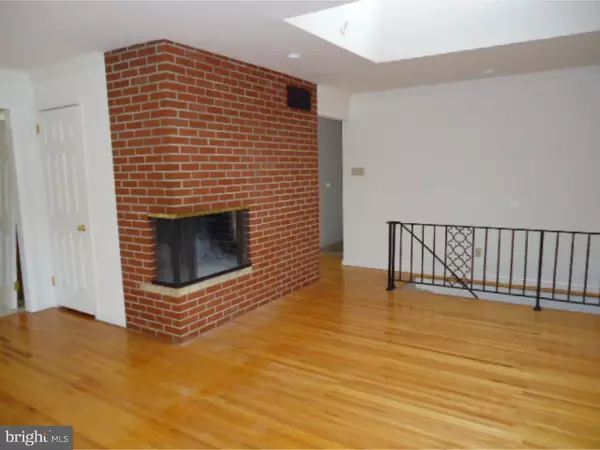$308,000
$319,900
3.7%For more information regarding the value of a property, please contact us for a free consultation.
4 Beds
2 Baths
1,592 SqFt
SOLD DATE : 05/13/2016
Key Details
Sold Price $308,000
Property Type Single Family Home
Sub Type Detached
Listing Status Sold
Purchase Type For Sale
Square Footage 1,592 sqft
Price per Sqft $193
Subdivision Barclay
MLS Listing ID 1002390640
Sold Date 05/13/16
Style Ranch/Rambler
Bedrooms 4
Full Baths 2
HOA Y/N N
Abv Grd Liv Area 1,592
Originating Board TREND
Year Built 1959
Annual Tax Amount $8,877
Tax Year 2015
Lot Size 10,010 Sqft
Acres 0.23
Lot Dimensions 77X130
Property Description
RARE RANCH!!..Cambridge Model with FULL BASEMENT(partially finished) and FOUR bedrooms in desirable Barclay!!...this lovely home features:hardwood floors throughout, upgraded kitchen with the following new( less than 2 years old)appliances,,,LG stainless steel French door refrigerator, LG countertop stove, LG stainless steel dishwasher, GE stainless steel microwave.. plus GE double wall oven(self-cleaning)...new garbage disposal, recessed LED lighting, new granite counter tops... new lighting fixture....ceramic tile floor, newer windows,, full pantry and some pull out features(under stove and under sink).........Living Room has new skylights(installed with new roof), newer windows, new recessed LED lighting, floor to ceiling brick fireplace and stairway to family room........6 panel doors throughout....Dining area off the kitchen has new chandelier(and walk in storage). Both FULL BATHS(including Master bath) have been re-done...all ceramic tiles, new fixtures and mini blinds...Large Laundry Room has tiled floor, soundproof ceiling, and is tiled... closets throughout have interior lights......and closet in MBR has ClosetMaid system... FULL BASEMENT has nice workshop area(home has 200 Amp service),and there's a 2nd stairway to the kitchen, sizable storage area and comfortable Family Room(18'x16'with 11'wide* cutout area)) with wall to wall carpeting... all window vertical blinds included throughout.... a special home in a special place!!! ..... PLEASE NOTE: another PLUS... water mains and water service lines are being replaced on Burning Tree Rd. with re-paving of street to follow(per NJ American Water Co.)... *measurements not precise for carpeting/furnishing purposes.*
Location
State NJ
County Camden
Area Cherry Hill Twp (20409)
Zoning RESID
Rooms
Other Rooms Living Room, Dining Room, Primary Bedroom, Bedroom 2, Bedroom 3, Kitchen, Family Room, Bedroom 1, Laundry, Other
Basement Full
Interior
Interior Features Primary Bath(s), Skylight(s), Kitchen - Eat-In
Hot Water Natural Gas
Heating Gas, Forced Air
Cooling Central A/C
Fireplaces Number 1
Fireplaces Type Brick
Equipment Oven - Double, Oven - Self Cleaning, Dishwasher, Disposal, Built-In Microwave
Fireplace Y
Appliance Oven - Double, Oven - Self Cleaning, Dishwasher, Disposal, Built-In Microwave
Heat Source Natural Gas
Laundry Basement
Exterior
Exterior Feature Patio(s)
Parking Features Garage Door Opener
Garage Spaces 5.0
Utilities Available Cable TV
Water Access N
Roof Type Pitched
Accessibility None
Porch Patio(s)
Attached Garage 2
Total Parking Spaces 5
Garage Y
Building
Lot Description Front Yard, Rear Yard
Story 1
Sewer Public Sewer
Water Public
Architectural Style Ranch/Rambler
Level or Stories 1
Additional Building Above Grade
New Construction N
Schools
School District Cherry Hill Township Public Schools
Others
Senior Community No
Tax ID 09-00404 04-00024
Ownership Fee Simple
Acceptable Financing Conventional, VA, FHA 203(b)
Listing Terms Conventional, VA, FHA 203(b)
Financing Conventional,VA,FHA 203(b)
Read Less Info
Want to know what your home might be worth? Contact us for a FREE valuation!

Our team is ready to help you sell your home for the highest possible price ASAP

Bought with Darlene A Borda • BHHS Fox & Roach-Cherry Hill
GET MORE INFORMATION
Agent | License ID: 0225193218 - VA, 5003479 - MD
+1(703) 298-7037 | jason@jasonandbonnie.com






