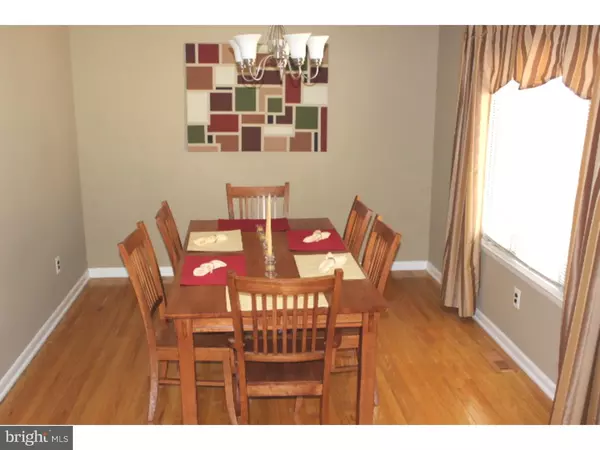$187,500
$190,000
1.3%For more information regarding the value of a property, please contact us for a free consultation.
3 Beds
3 Baths
1,534 SqFt
SOLD DATE : 05/20/2016
Key Details
Sold Price $187,500
Property Type Single Family Home
Sub Type Detached
Listing Status Sold
Purchase Type For Sale
Square Footage 1,534 sqft
Price per Sqft $122
Subdivision Millbridge
MLS Listing ID 1002388290
Sold Date 05/20/16
Style Other,Bi-level
Bedrooms 3
Full Baths 2
Half Baths 1
HOA Y/N N
Abv Grd Liv Area 1,534
Originating Board TREND
Year Built 1975
Annual Tax Amount $6,778
Tax Year 2015
Lot Size 9,375 Sqft
Acres 0.22
Lot Dimensions 75X125
Property Description
Welcome to Millbridge! PET FREE SMOKE FREE HOME!! This unique and spacious front-to-back Bi-Level is designed with one floor living on the main floor in addition to a lower level where a 23 x 25 Family room with Fireplace and Wet Bar, laundry room area with additional storage are featured. An extra room that can be used to suit your needs, i.e., (additional bedroom, study/den, playroom, craft room or workout room) or any other creative use of a room are presented. Main floor living has the convenience of a living room, dining room, kitchen, 3 bedrooms and 2 full baths. Tongue and groove hardwood floors are featured in the main area with the exception of the kitchen and bathrooms. Owner has replaced the roof in 2010, installed a front perimeter hardscape border, installed a new vinyl fence as well as replaced the kitchen floor and countertops. The difference with this Bi-Level as opposed to your typical Bi-level is the massive entrance tiled foyer that leads to the back patio and access to the 1 car garage. The popularity of the Millbridge community is the convenient access to the Philadelphia Bridges, I295, NJ Turnpike, Route 42, Black and White Horse Pikes and the AC Expressway. Recent bonus was the close proximity to the NEWLY opened Gloucester Twp outlet stores. Deptford and Echelon Malls are within 10 minutes as is the access to the Lindenwold, Ashland and Woodcrest Patco Hi-Speedline. Enjoy the many recreational parks, sporting clubs, community events the Township offers, especially Gloucester Twp Day which is celebrated on the first Saturday in June. Don't hesitate to give me call if you are interested in previewing this home!
Location
State NJ
County Camden
Area Gloucester Twp (20415)
Zoning RES
Rooms
Other Rooms Living Room, Dining Room, Primary Bedroom, Bedroom 2, Kitchen, Family Room, Bedroom 1, Laundry, Other, Attic
Basement Partial, Unfinished
Interior
Interior Features Primary Bath(s), Butlers Pantry, Ceiling Fan(s), Wet/Dry Bar, Kitchen - Eat-In
Hot Water Natural Gas
Heating Gas, Forced Air
Cooling Central A/C
Flooring Wood, Fully Carpeted, Vinyl
Fireplaces Number 1
Fireplaces Type Brick
Equipment Oven - Self Cleaning, Refrigerator, Disposal
Fireplace Y
Appliance Oven - Self Cleaning, Refrigerator, Disposal
Heat Source Natural Gas
Laundry Lower Floor
Exterior
Exterior Feature Patio(s), Porch(es)
Garage Spaces 4.0
Fence Other
Utilities Available Cable TV
Water Access N
Roof Type Shingle
Accessibility None
Porch Patio(s), Porch(es)
Attached Garage 1
Total Parking Spaces 4
Garage Y
Building
Lot Description Level, Rear Yard
Foundation Brick/Mortar
Sewer Public Sewer
Water Public
Architectural Style Other, Bi-level
Additional Building Above Grade
New Construction N
Schools
High Schools Highland Regional
School District Black Horse Pike Regional Schools
Others
Senior Community No
Tax ID 15-11105-00012
Ownership Fee Simple
Acceptable Financing Conventional, VA, FHA 203(b)
Listing Terms Conventional, VA, FHA 203(b)
Financing Conventional,VA,FHA 203(b)
Read Less Info
Want to know what your home might be worth? Contact us for a FREE valuation!

Our team is ready to help you sell your home for the highest possible price ASAP

Bought with Mary Wing • Keller Williams Realty - Washington Township
GET MORE INFORMATION
Agent | License ID: 0225193218 - VA, 5003479 - MD
+1(703) 298-7037 | jason@jasonandbonnie.com






