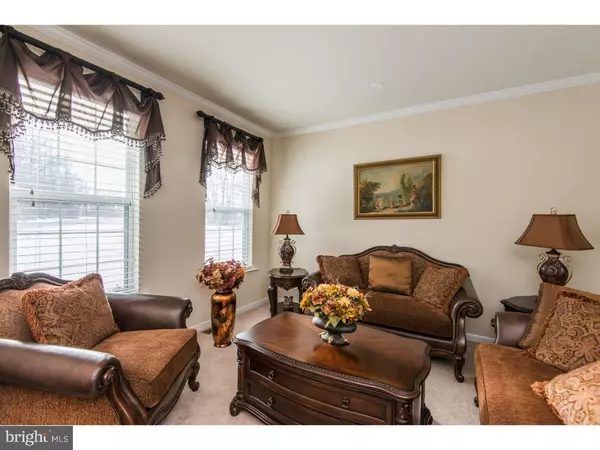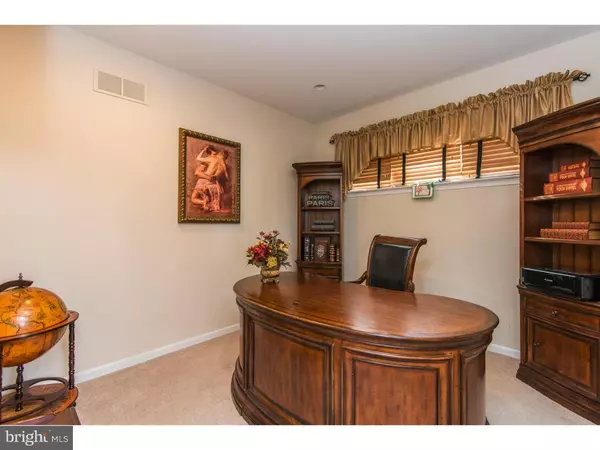$525,000
$525,000
For more information regarding the value of a property, please contact us for a free consultation.
5 Beds
4 Baths
4,747 SqFt
SOLD DATE : 08/01/2016
Key Details
Sold Price $525,000
Property Type Single Family Home
Sub Type Detached
Listing Status Sold
Purchase Type For Sale
Square Footage 4,747 sqft
Price per Sqft $110
Subdivision Highspire Estates
MLS Listing ID 1002387092
Sold Date 08/01/16
Style Colonial
Bedrooms 5
Full Baths 3
Half Baths 1
HOA Fees $41/ann
HOA Y/N Y
Abv Grd Liv Area 4,747
Originating Board TREND
Year Built 2012
Annual Tax Amount $9,290
Tax Year 2016
Lot Size 0.392 Acres
Acres 0.39
Property Description
This beautiful five bedroom, three and a half bath colonial in the Downingtown School District still shows like it's days as the model home. From the covered front porch you will enter the light-filled, two story foyer. A formal living room and dining room flank the foyer providing ample entertaining space. The gleaming wood floors carry you into the spacious kitchen with stainless steel appliances, granite counter tops, upgraded cabinetry, a huge center island, and a built in desk. The large family room features a gas fireplace and tall arched windows. For your convenience, a private office is just off the family room and you will want to spend all of your free time in the sun room with it's soaring ceiling and sliding doors to the maintenance-free deck. Upstairs the open hallway, with a built in study area, leads to four large bedrooms. Through the double doors, the master bedroom, with a tray ceiling and large walk-in closet is just the beginning as the suite also features a large sitting room with windows overlooking the front yard. The master bathroom has two sinks along with a soaking tub and a separate stall shower. The finished lower level is ready for fun. Aside from the fifth bedroom and third full bathroom, there is a media/movie theater room, a pool table area, a bonus play room along with ample storage. This home also has a full house generator. Downingtown Area School District: Downingtown High School West, Downingtown Middle School, Marsh Creek Sixth Grade Center, Springton Manor Elementary School. Convenient to 322 Horseshoe Pike, Rt 30, Rt 76 PA Turnpike. Within miles to Springton Manor, Honeybrook Golf Club, Whitford Country Club, Ingleside Golf Club, Marsh Creek State Park, State Game Lands, and shopping at the Shoppes at Exton and Exton Mall.
Location
State PA
County Chester
Area Wallace Twp (10331)
Zoning FR
Rooms
Other Rooms Living Room, Dining Room, Primary Bedroom, Bedroom 2, Bedroom 3, Kitchen, Family Room, Bedroom 1, Other
Basement Full, Fully Finished
Interior
Interior Features Primary Bath(s), Kitchen - Island, Ceiling Fan(s), Kitchen - Eat-In
Hot Water Natural Gas
Heating Gas, Forced Air
Cooling Central A/C
Flooring Wood, Fully Carpeted, Vinyl, Tile/Brick
Fireplaces Number 1
Fireplaces Type Gas/Propane
Equipment Built-In Range, Dishwasher, Built-In Microwave
Fireplace Y
Appliance Built-In Range, Dishwasher, Built-In Microwave
Heat Source Natural Gas
Laundry Main Floor
Exterior
Exterior Feature Deck(s), Porch(es)
Parking Features Inside Access, Garage Door Opener
Garage Spaces 5.0
Water Access N
Roof Type Pitched,Shingle
Accessibility None
Porch Deck(s), Porch(es)
Attached Garage 2
Total Parking Spaces 5
Garage Y
Building
Lot Description Level, Front Yard, Rear Yard, SideYard(s)
Story 2
Sewer Public Sewer
Water Well
Architectural Style Colonial
Level or Stories 2
Additional Building Above Grade
New Construction N
Schools
Elementary Schools Springton Manor
Middle Schools Downington
High Schools Downingtown High School West Campus
School District Downingtown Area
Others
HOA Fee Include Common Area Maintenance
Senior Community No
Tax ID 31-06 -0207
Ownership Fee Simple
Read Less Info
Want to know what your home might be worth? Contact us for a FREE valuation!

Our team is ready to help you sell your home for the highest possible price ASAP

Bought with Lauren B Dickerman • Keller Williams Real Estate -Exton
GET MORE INFORMATION
Agent | License ID: 0225193218 - VA, 5003479 - MD
+1(703) 298-7037 | jason@jasonandbonnie.com






