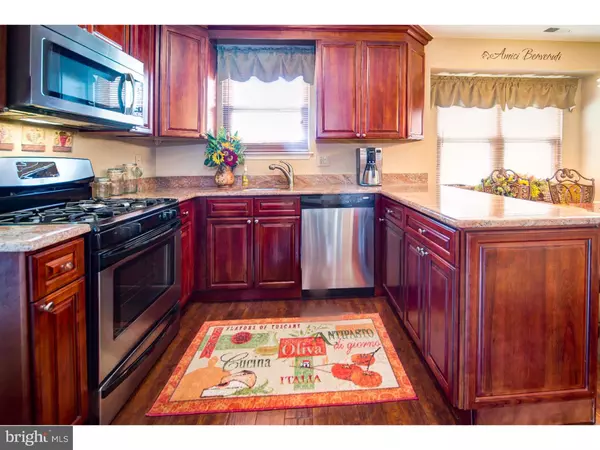$232,000
$239,500
3.1%For more information regarding the value of a property, please contact us for a free consultation.
4 Beds
2 Baths
2,200 SqFt
SOLD DATE : 06/17/2016
Key Details
Sold Price $232,000
Property Type Single Family Home
Sub Type Detached
Listing Status Sold
Purchase Type For Sale
Square Footage 2,200 sqft
Price per Sqft $105
Subdivision Cameron Circle
MLS Listing ID 1002385364
Sold Date 06/17/16
Style Colonial
Bedrooms 4
Full Baths 1
Half Baths 1
HOA Y/N N
Abv Grd Liv Area 2,200
Originating Board TREND
Year Built 1986
Annual Tax Amount $7,721
Tax Year 2015
Lot Size 10,299 Sqft
Acres 0.24
Lot Dimensions 90X137
Property Description
Meticulously kept two story home with 3 to 4 bedrooms and a 1 car garage in the highly desirable community of Cameron Circle. From the curb appeal to being greeted by the Spacious Living room with over sized windows allowing plenty of natural sunlight to brighten the room and the large dining room. Beautifully updated gourmet kitchen with 42in Cherry Cabinets, granite counters, island, pantry, and stainless steel appliances, and vinyl wood like flooring that carries through to the entrance. Kitchen opens to the HUGE Family room with vaulted ceiling sliders to enclosed sun room...plenty of space to entertain. Nice sized laundry room with top of the line front loader Kenmore Elite washer and dryer. Upstairs find large master bedroom with his and hers closets, and a private dressing room. Two additional nice sized bedrooms with newer carpet and ample closet space. All this plus a bonus room off the garage that could be utilized as a bedroom, den, playroom, in-law suite, or home office the possibilities are endless, GIANT 18x10 shed for tons of storage, sprinkler system, newer Anderson and Thermal Guard windows, AC 2010, 1 year 2-10 Home Buyers Warranty, and its in a cul-de-sac!!! Not to mention bus stop for school on the corner, convenient distance to Veterans Park, municipal buildings, shops and major roads! Locations is everything ... Make your appointment before its Too Late!
Location
State NJ
County Camden
Area Gloucester Twp (20415)
Zoning R-2
Rooms
Other Rooms Living Room, Dining Room, Primary Bedroom, Bedroom 2, Bedroom 3, Kitchen, Family Room, Bedroom 1, In-Law/auPair/Suite, Laundry, Other, Attic
Interior
Interior Features Kitchen - Island, Butlers Pantry, Ceiling Fan(s), Attic/House Fan, Sprinkler System, Kitchen - Eat-In
Hot Water Natural Gas
Heating Gas, Hot Water
Cooling Central A/C
Flooring Fully Carpeted, Vinyl, Tile/Brick
Equipment Oven - Self Cleaning, Dishwasher, Built-In Microwave
Fireplace N
Appliance Oven - Self Cleaning, Dishwasher, Built-In Microwave
Heat Source Natural Gas
Laundry Main Floor
Exterior
Parking Features Garage Door Opener
Garage Spaces 4.0
Utilities Available Cable TV
Water Access N
Roof Type Pitched
Accessibility None
Attached Garage 1
Total Parking Spaces 4
Garage Y
Building
Lot Description Cul-de-sac, Irregular, Open, Front Yard, Rear Yard
Story 2
Sewer Public Sewer
Water Public
Architectural Style Colonial
Level or Stories 2
Additional Building Above Grade
New Construction N
Schools
High Schools Highland Regional
School District Black Horse Pike Regional Schools
Others
Senior Community No
Tax ID 15-20503-00015
Ownership Fee Simple
Acceptable Financing Conventional, VA, FHA 203(b)
Listing Terms Conventional, VA, FHA 203(b)
Financing Conventional,VA,FHA 203(b)
Read Less Info
Want to know what your home might be worth? Contact us for a FREE valuation!

Our team is ready to help you sell your home for the highest possible price ASAP

Bought with Linda Musser • Century 21 Alliance-Cherry Hill
GET MORE INFORMATION
Agent | License ID: 0225193218 - VA, 5003479 - MD
+1(703) 298-7037 | jason@jasonandbonnie.com






