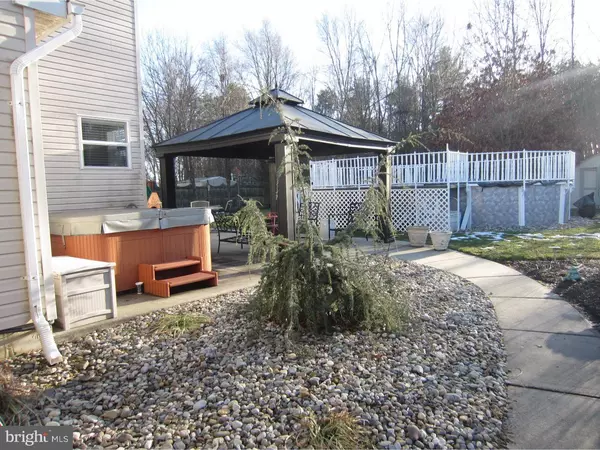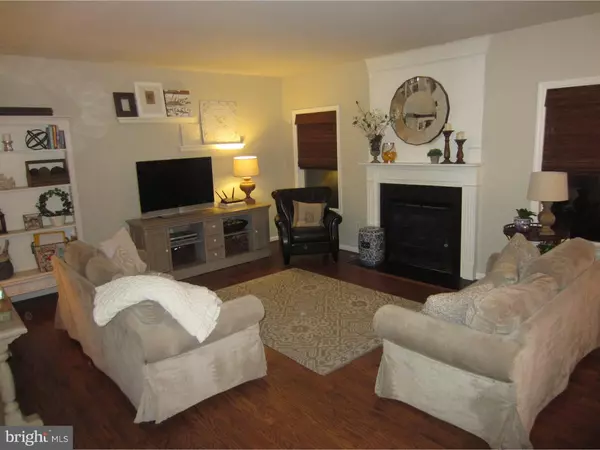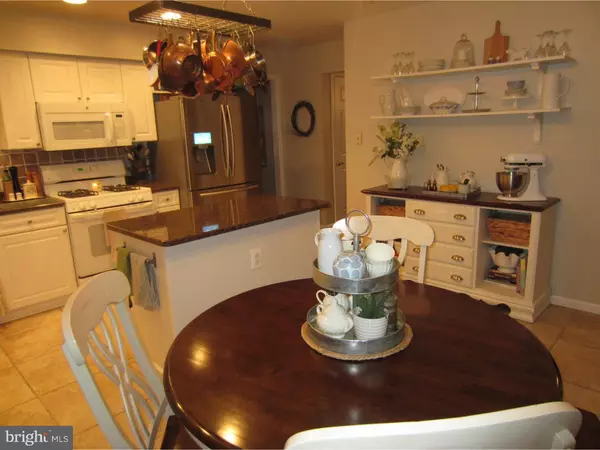$254,900
$254,900
For more information regarding the value of a property, please contact us for a free consultation.
4 Beds
3 Baths
2,414 SqFt
SOLD DATE : 05/06/2016
Key Details
Sold Price $254,900
Property Type Single Family Home
Sub Type Detached
Listing Status Sold
Purchase Type For Sale
Square Footage 2,414 sqft
Price per Sqft $105
Subdivision Woods Edge
MLS Listing ID 1002380360
Sold Date 05/06/16
Style Colonial
Bedrooms 4
Full Baths 2
Half Baths 1
HOA Y/N N
Abv Grd Liv Area 2,414
Originating Board TREND
Year Built 2000
Annual Tax Amount $9,170
Tax Year 2015
Lot Size 10,500 Sqft
Acres 0.24
Lot Dimensions 75X140
Property Description
$1,000 To Buyers Closing Costs! 1 Year Buyer Home Warranty included. Backs To Woods! Back yard vacations in fenced rear yard with over sized patio & gazebo, above ground pool & low maintenance exterior, back of house expanded 2 feet by builder. Master bedroom suite with separate private sitting room, walk-in closet & master bath features soaking tub & vaulted ceiling in bedroom. Family room has gas log fireplace with custom wood mantel, giant finished basement for entertaining, updated baths, kitchen has porcelain floor, tumbled marble back splash, granite counter tops, stainless steel smart refrigerator negotiable, pantry. Hardwood floors living & dining rooms & foyer, Pergo Plus flooring in family room, 3 year new HVAC energy efficient system. First floor laundry room has been converted to mudroom with organizers, but washer/dryer hookups still there, new hot water heater. 2-Car garage with insulated doors.
Location
State NJ
County Camden
Area Gloucester Twp (20415)
Zoning R3
Rooms
Other Rooms Living Room, Dining Room, Primary Bedroom, Bedroom 2, Bedroom 3, Kitchen, Family Room, Bedroom 1, Laundry, Other, Attic
Basement Full, Drainage System, Fully Finished
Interior
Interior Features Primary Bath(s), Butlers Pantry, Ceiling Fan(s), Dining Area
Hot Water Natural Gas
Heating Gas, Forced Air
Cooling Central A/C
Flooring Wood, Fully Carpeted, Vinyl, Tile/Brick
Fireplaces Number 1
Fireplaces Type Gas/Propane
Equipment Oven - Self Cleaning, Dishwasher, Disposal
Fireplace Y
Window Features Energy Efficient
Appliance Oven - Self Cleaning, Dishwasher, Disposal
Heat Source Natural Gas
Laundry Main Floor
Exterior
Exterior Feature Patio(s)
Parking Features Inside Access
Garage Spaces 4.0
Fence Other
Utilities Available Cable TV
Water Access N
Roof Type Pitched,Shingle
Accessibility None
Porch Patio(s)
Attached Garage 2
Total Parking Spaces 4
Garage Y
Building
Lot Description Level
Story 2
Sewer Public Sewer
Water Public
Architectural Style Colonial
Level or Stories 2
Additional Building Above Grade
Structure Type Cathedral Ceilings
New Construction N
Schools
Elementary Schools James W Lilley Jr
Middle Schools Ann A. Mullen
School District Gloucester Township Public Schools
Others
Senior Community No
Tax ID 15-18605-00014
Ownership Fee Simple
Acceptable Financing Conventional, VA, FHA 203(b)
Listing Terms Conventional, VA, FHA 203(b)
Financing Conventional,VA,FHA 203(b)
Read Less Info
Want to know what your home might be worth? Contact us for a FREE valuation!

Our team is ready to help you sell your home for the highest possible price ASAP

Bought with Kelly L Casey-Worrell • Long & Foster Real Estate, Inc.
GET MORE INFORMATION
Agent | License ID: 0225193218 - VA, 5003479 - MD
+1(703) 298-7037 | jason@jasonandbonnie.com






