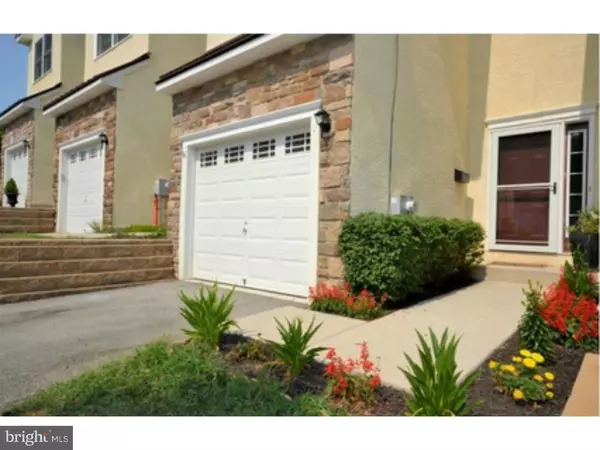$253,000
$257,500
1.7%For more information regarding the value of a property, please contact us for a free consultation.
3 Beds
3 Baths
1,529 SqFt
SOLD DATE : 06/27/2016
Key Details
Sold Price $253,000
Property Type Townhouse
Sub Type Interior Row/Townhouse
Listing Status Sold
Purchase Type For Sale
Square Footage 1,529 sqft
Price per Sqft $165
Subdivision Mill St Station
MLS Listing ID 1002382434
Sold Date 06/27/16
Style Colonial
Bedrooms 3
Full Baths 2
Half Baths 1
HOA Y/N N
Abv Grd Liv Area 1,529
Originating Board TREND
Year Built 2012
Annual Tax Amount $4,429
Tax Year 2016
Lot Size 2,386 Sqft
Acres 0.05
Lot Dimensions 18
Property Description
What an opportunity to own this 6-year young home in the Mill Street Station neighborhood of Bridgeport. Located in Upper Merion School District, this home has everything you want and is in MINT CONDITION ready for you to move right in. The home beams with NATURAL SUNLIGHT through the energy efficient windows and the fresh, beautiful, warm PAINT COLORS also give this home a cozy warm ambiance. You will enjoy everything about this home: Convenient location, Large Bedrooms, updated "hand scrapped" wide plank Bamboo flooring, a deck for entertaining, a large backyard for your furry friends, and lots of storage just to name a few. As you enter this home through the foyer, you immediately take note of the spacious open living/dining areas which features over 9ft tall ceilings with recessed lighting, The kitchen has all stainless steel appliances, ample counter space and opens to the living and dining areas, making it easy to entertain family and friends. The deck entrance is directly accessible from the family room, effectively extending the living space. The first floor is also home to a renovated powder room and a spacious hallway closet. The second floor features a large master bedroom with vaulted ceilings and en suite, two large closets, (one with a newly installed closet system) The other 2 bedrooms are also spacious and are so adorable as have been designed directly from the Pottery Barn collection. This is the best deal around and you will not find another home with this amount of space, and updated amenities, in this area. Conveniently located: 10 minutes to King of Prussia, 10 minutes to Plymouth Meeting, 5 minutes to Conshohocken, 25 minutes to downtown Philadelphia, 23 minutes to Philadelphia International Airport, --
Location
State PA
County Montgomery
Area Bridgeport Boro (10602)
Zoning R2
Rooms
Other Rooms Living Room, Dining Room, Primary Bedroom, Bedroom 2, Kitchen, Family Room, Bedroom 1, Attic
Basement Full, Unfinished
Interior
Interior Features Primary Bath(s)
Hot Water Natural Gas
Heating Heat Pump - Electric BackUp, Hot Water
Cooling Central A/C
Flooring Wood
Equipment Dishwasher, Built-In Microwave
Fireplace N
Appliance Dishwasher, Built-In Microwave
Laundry Upper Floor
Exterior
Exterior Feature Deck(s)
Garage Spaces 1.0
Water Access N
Roof Type Shingle
Accessibility None
Porch Deck(s)
Attached Garage 1
Total Parking Spaces 1
Garage Y
Building
Lot Description Rear Yard
Story 2
Sewer Public Sewer
Water Public
Architectural Style Colonial
Level or Stories 2
Additional Building Above Grade
Structure Type 9'+ Ceilings
New Construction N
Schools
Middle Schools Upper Merion
High Schools Upper Merion
School District Upper Merion Area
Others
Senior Community No
Tax ID 02-00-04404-004
Ownership Fee Simple
Acceptable Financing Conventional, VA, FHA 203(b)
Listing Terms Conventional, VA, FHA 203(b)
Financing Conventional,VA,FHA 203(b)
Read Less Info
Want to know what your home might be worth? Contact us for a FREE valuation!

Our team is ready to help you sell your home for the highest possible price ASAP

Bought with Joseph M Hendel • Keller Williams Real Estate-Montgomeryville
GET MORE INFORMATION
Agent | License ID: 0225193218 - VA, 5003479 - MD
+1(703) 298-7037 | jason@jasonandbonnie.com






