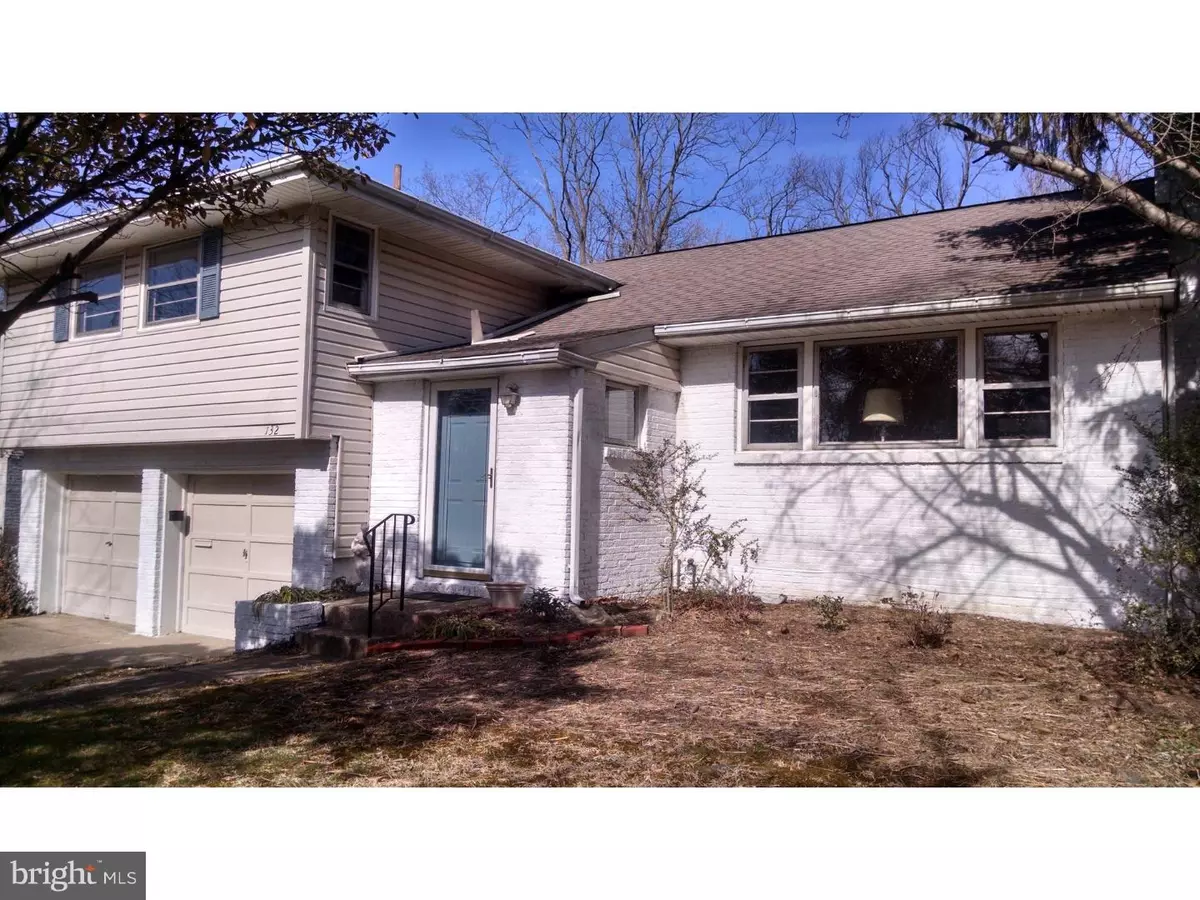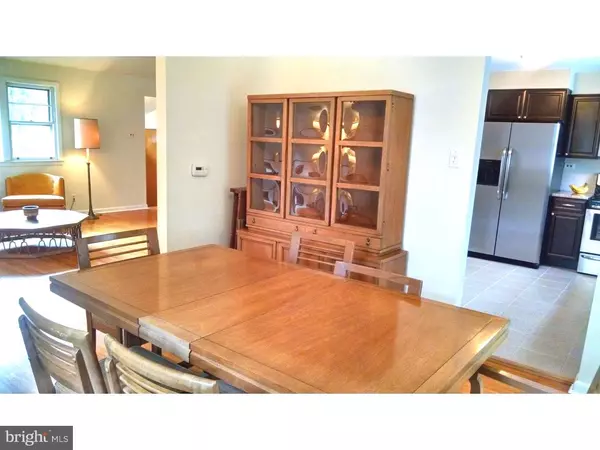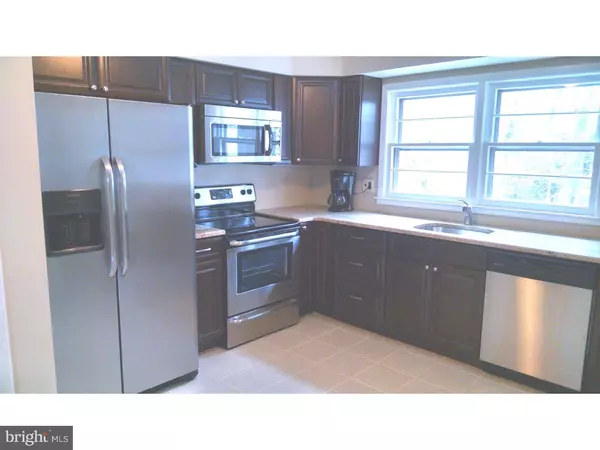$240,000
$245,000
2.0%For more information regarding the value of a property, please contact us for a free consultation.
3 Beds
3 Baths
1,829 SqFt
SOLD DATE : 04/25/2016
Key Details
Sold Price $240,000
Property Type Single Family Home
Sub Type Detached
Listing Status Sold
Purchase Type For Sale
Square Footage 1,829 sqft
Price per Sqft $131
Subdivision Cherry Valley
MLS Listing ID 1002383384
Sold Date 04/25/16
Style Colonial,Contemporary,Split Level
Bedrooms 3
Full Baths 2
Half Baths 1
HOA Y/N N
Abv Grd Liv Area 1,829
Originating Board TREND
Year Built 1957
Annual Tax Amount $8,718
Tax Year 2015
Lot Size 1.010 Acres
Acres 1.01
Lot Dimensions 68X370
Property Description
Looking for a nicely updated home on an awesome, private lot that measures 370 feet, longer than a football field? Come take a peak at the newly painted interior, hardwood floors, dream kitchen with granite counters, wood cabinets, ceramic floors, and stainless steel appliances. Enjoy the open living room/dining room with lots of windows, vaulted ceilings and brick fireplace. Open the sliding glass doors to the screened porch overlooking the fabulous back yard, perfect for enjoying morning coffee or barbecues with family and friends. Next, check out the second level with 3 nice-sized bedrooms and 2 nicely updated baths. This level offers access to the large attic storage, an area that could be converted to a 4th bedroom if needed down the road. Moving down to the family room will reveal a newer floor, updated powder room, large storage closet, and doors to both the 2-car garage and basement. A screened porch rounds out picture, offering a relaxing oasis for quiet time. Extras include a stainless steel dishwasher, range,refrigerator, and microwave. The location is ideal for a commute to Philly or to the main highways traveling North or South. And the much desired Cherry Hill Schools are a given for excellence. Please stop on by!
Location
State NJ
County Camden
Area Cherry Hill Twp (20409)
Zoning RES
Rooms
Other Rooms Living Room, Dining Room, Primary Bedroom, Bedroom 2, Kitchen, Family Room, Bedroom 1, Attic
Basement Full
Interior
Interior Features Stall Shower, Kitchen - Eat-In
Hot Water Electric
Heating Oil
Cooling Central A/C
Flooring Wood, Vinyl, Tile/Brick
Fireplaces Number 1
Fireplaces Type Brick, Gas/Propane
Equipment Built-In Range, Oven - Self Cleaning, Dishwasher, Refrigerator, Disposal
Fireplace Y
Appliance Built-In Range, Oven - Self Cleaning, Dishwasher, Refrigerator, Disposal
Heat Source Oil
Laundry Basement
Exterior
Exterior Feature Patio(s)
Parking Features Inside Access, Garage Door Opener
Garage Spaces 4.0
Utilities Available Cable TV
Water Access N
Roof Type Shingle
Accessibility None
Porch Patio(s)
Attached Garage 2
Total Parking Spaces 4
Garage Y
Building
Lot Description Trees/Wooded
Story Other
Sewer Public Sewer
Water Public
Architectural Style Colonial, Contemporary, Split Level
Level or Stories Other
Additional Building Above Grade
Structure Type Cathedral Ceilings
New Construction N
Schools
Middle Schools Carusi
High Schools Cherry Hill High - West
School District Cherry Hill Township Public Schools
Others
Senior Community No
Tax ID 09-00335 06-00005
Ownership Fee Simple
Read Less Info
Want to know what your home might be worth? Contact us for a FREE valuation!

Our team is ready to help you sell your home for the highest possible price ASAP

Bought with Richard Mauriello Jr. • RE/MAX Community-Williamstown
GET MORE INFORMATION
Agent | License ID: 0225193218 - VA, 5003479 - MD
+1(703) 298-7037 | jason@jasonandbonnie.com






