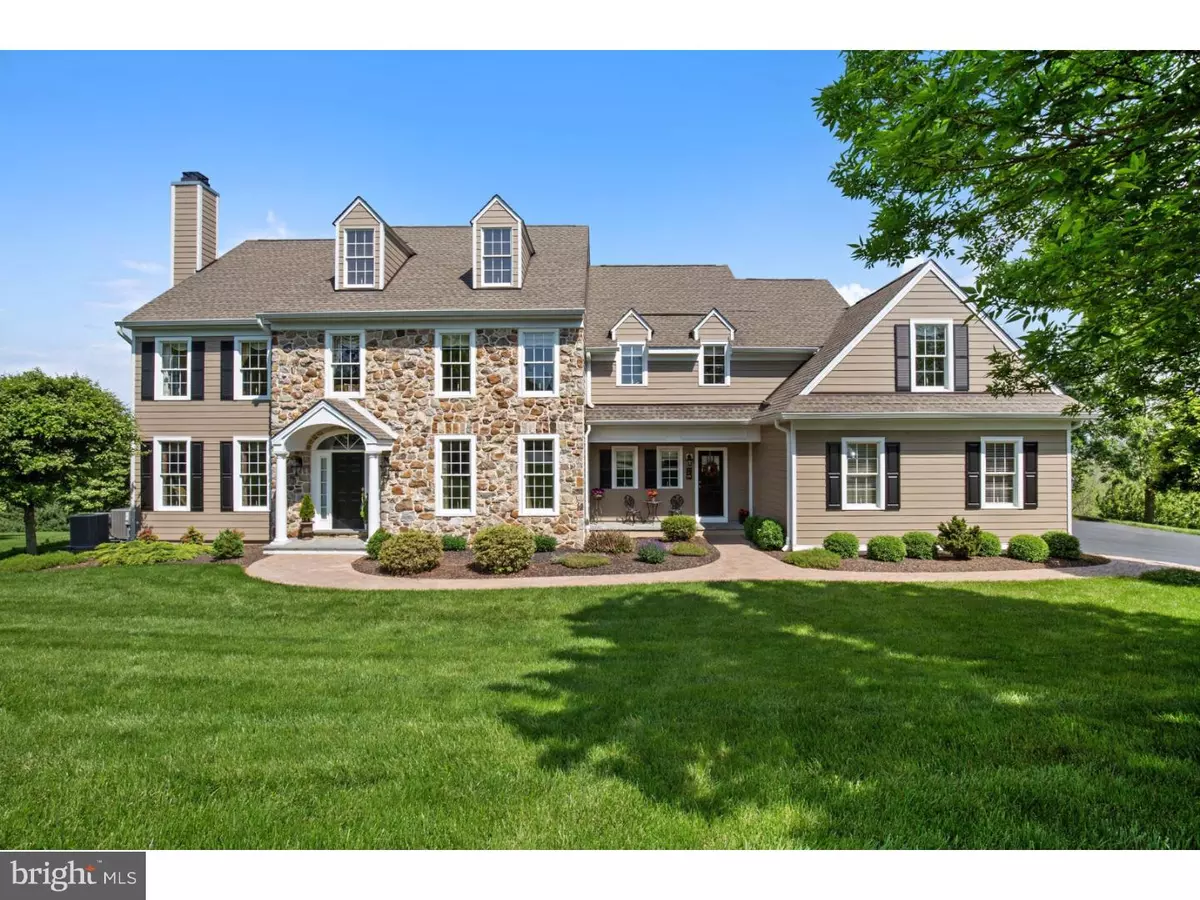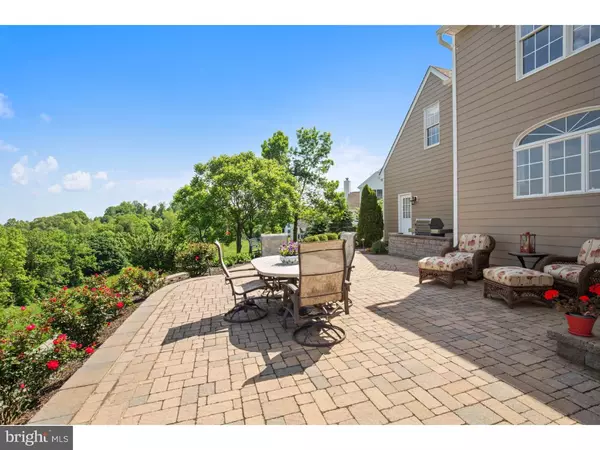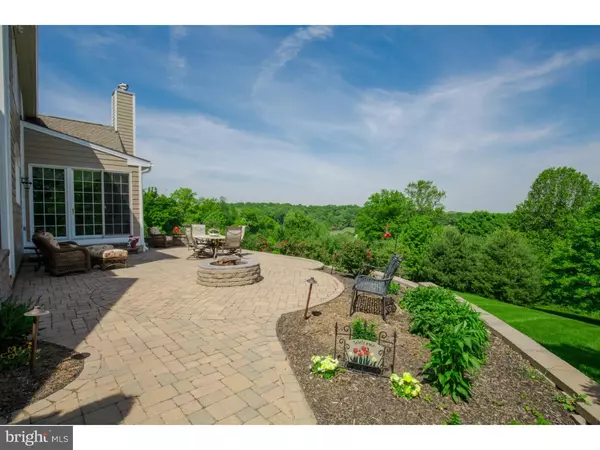$820,000
$850,000
3.5%For more information regarding the value of a property, please contact us for a free consultation.
5 Beds
6 Baths
6,194 SqFt
SOLD DATE : 08/12/2016
Key Details
Sold Price $820,000
Property Type Single Family Home
Sub Type Detached
Listing Status Sold
Purchase Type For Sale
Square Footage 6,194 sqft
Price per Sqft $132
Subdivision Olmsted
MLS Listing ID 1002383538
Sold Date 08/12/16
Style Colonial
Bedrooms 5
Full Baths 5
Half Baths 1
HOA Fees $74/ann
HOA Y/N Y
Abv Grd Liv Area 6,194
Originating Board TREND
Year Built 2003
Annual Tax Amount $14,438
Tax Year 2016
Lot Size 1.004 Acres
Acres 1.0
Lot Dimensions 0X0
Property Description
Welcome to this amazing and rare opportunity to live in the blue ribbon, award winning school district of Unionville-Chadds Ford. This exceptionally elegant five bedroom, five and a half bath home is situated on a gorgeous 1.1 acre premium lot and nestled on a quiet cul-de-sac street in the Olmsted community. The property backs to common space and apple trees all ensuring a wonderful and peaceful tranquility that is hard to find. As you pull up to the home, the curb appeal will be the first thing that indicates the pride of ownership that is hard to find elsewhere. Full stucco remediation with James Hardie Board comes with full warranty and certificate for buyer giving peace of mind for the new homeowner. The moment you enter the bright foyer, you will be enveloped in warm light and instantly feel at home. The first floor boasts a formal living room, great room with a stone fireplace with custom glass doors, large gourmet eat-in kitchen, dining room for intimate dinner parties, powder room, and over-sized first floor laundry room. The views from every room in this home are spectacular and plenty of light bathes each and every space of the home. Out back, the professionally installed paver patio will be the perfect spot for those summer evening barbecues. And those views! Did we mention how much you will enjoy the private oasis feel that overcomes you every time you walk outside? The breathtaking views of the Chester County countryside will amaze you as you enjoy the amazing changing seasons all year long. The bright and airy master bedroom with large bath en-suite are the perfect retreat from a hard day at work. A peaceful and quiet night's rest will be had by all. Two spacious bedrooms share a Jack and Jill full bath. Another bedroom has its own full bath which can used as a private suite for guests. A fifth bedroom with full bathroom makes sure that family and guests alike are treated like royalty. For additional living space or another bedroom or bonus room, the large walk up attic is ready to be finished to your liking or provides additional storage solutions. Make your way to the finished walk out basement with full wet bar, fireplace, full bath, and social area that is perfect for entertaining family and friends all year round. This home must be seen to truly appreciate all the beauty it has to offer. For a full list of renovations including a FULL stucco remediation and upgrades, please see additional document uploaded to TREND.
Location
State PA
County Chester
Area Pocopson Twp (10363)
Zoning RA
Rooms
Other Rooms Living Room, Dining Room, Primary Bedroom, Bedroom 2, Bedroom 3, Kitchen, Family Room, Bedroom 1, Laundry, Other, Attic
Basement Full, Outside Entrance, Fully Finished
Interior
Interior Features Primary Bath(s), Kitchen - Island, Butlers Pantry, Skylight(s), Ceiling Fan(s), WhirlPool/HotTub, Sprinkler System, Wet/Dry Bar, Intercom, Stall Shower, Kitchen - Eat-In
Hot Water Propane
Heating Propane, Forced Air
Cooling Central A/C
Flooring Wood, Fully Carpeted, Tile/Brick
Fireplaces Type Stone, Gas/Propane
Equipment Cooktop, Built-In Range, Oven - Wall, Oven - Double, Oven - Self Cleaning, Dishwasher, Refrigerator, Disposal, Trash Compactor, Built-In Microwave
Fireplace N
Appliance Cooktop, Built-In Range, Oven - Wall, Oven - Double, Oven - Self Cleaning, Dishwasher, Refrigerator, Disposal, Trash Compactor, Built-In Microwave
Heat Source Bottled Gas/Propane
Laundry Main Floor
Exterior
Exterior Feature Patio(s)
Parking Features Inside Access, Garage Door Opener, Oversized
Garage Spaces 6.0
Utilities Available Cable TV
Water Access N
Roof Type Pitched,Shingle
Accessibility None
Porch Patio(s)
Attached Garage 3
Total Parking Spaces 6
Garage Y
Building
Lot Description Cul-de-sac, Front Yard, Rear Yard, SideYard(s)
Story 2
Sewer On Site Septic
Water Well
Architectural Style Colonial
Level or Stories 2
Additional Building Above Grade
Structure Type Cathedral Ceilings,9'+ Ceilings
New Construction N
Schools
Elementary Schools Pocopson
Middle Schools Charles F. Patton
High Schools Unionville
School District Unionville-Chadds Ford
Others
HOA Fee Include Common Area Maintenance
Senior Community No
Tax ID 63-03 -0004.01R0
Ownership Fee Simple
Security Features Security System
Read Less Info
Want to know what your home might be worth? Contact us for a FREE valuation!

Our team is ready to help you sell your home for the highest possible price ASAP

Bought with Janet C. Patrick • Patterson-Schwartz-Hockessin
GET MORE INFORMATION
Agent | License ID: 0225193218 - VA, 5003479 - MD
+1(703) 298-7037 | jason@jasonandbonnie.com






