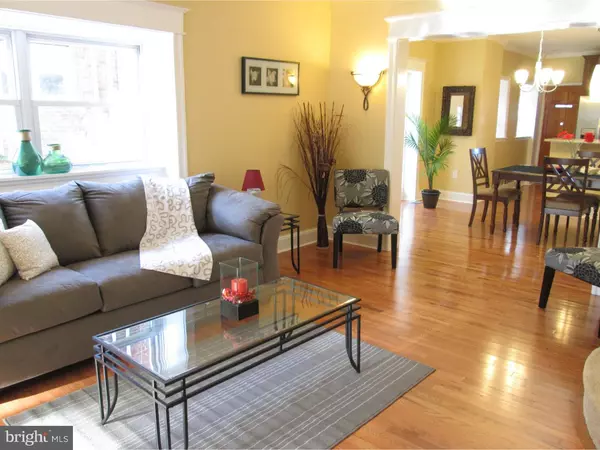$225,000
$239,900
6.2%For more information regarding the value of a property, please contact us for a free consultation.
3 Beds
4 Baths
1,652 SqFt
SOLD DATE : 03/31/2016
Key Details
Sold Price $225,000
Property Type Single Family Home
Sub Type Twin/Semi-Detached
Listing Status Sold
Purchase Type For Sale
Square Footage 1,652 sqft
Price per Sqft $136
Subdivision Mt Airy (East)
MLS Listing ID 1002376342
Sold Date 03/31/16
Style Straight Thru
Bedrooms 3
Full Baths 3
Half Baths 1
HOA Y/N N
Abv Grd Liv Area 1,652
Originating Board TREND
Year Built 1950
Annual Tax Amount $2,718
Tax Year 2016
Lot Size 3,081 Sqft
Acres 0.07
Lot Dimensions 25X125
Property Description
OPEN HOUSE SATURDAY FEBRUARY 6th 2:30-4:00 PM! This 3 bedroom twin in Mt Airy is truly exquisite. Redone throughout with amazing features, elegance and charm! Bright sun porch with new marble floor glistening in the abundance of sunlight. French doors grace the entrance into the remaining first floor layout. Brand new hardwood floors, new walls and ceiling with decadent lighting. The living room has a cozy fireplace embellished with a new Ledger Stone finish. The brand new kitchen is the crown jewel of the main level with rich granite tops, cherry cabinets, state of the art stainless steel appliances including a double door ice and water dispenser. Off the kitchen you will find a new custom built deck that allows for relaxing and entertaining. There are 3 additional levels to this magnificent home. The 2nd level boasts of two bedrooms, one being the large master suite which is cozy and tranquil with a fireplace surrounded by elegance multi-color Ledger Stone. The master suite also is equipped with new private ceramic tile bath. The second bedroom has a beautiful balcony with new double french doors, simply amazing! Brand new center hall bath graced by a gorgeous tiled with porcelain accents and all new fixtures. The third level has an additional bedroom along with another new full bath. This bath is completely tiled in ceramic with a stall shower accompanied by new fixtures. It doesn't stop there.....the lower level is a completely finished basement with new walls, ceiling with recessed lights and ceramic tile floor. This level has anew half bath and separate laundry area. Many delightful features throughout including, new central air, windows and doors. Great location...close to transportation, shopping ,parks and schools.
Location
State PA
County Philadelphia
Area 19150 (19150)
Zoning RSA3
Rooms
Other Rooms Living Room, Dining Room, Primary Bedroom, Bedroom 2, Kitchen, Family Room, Bedroom 1
Basement Full, Fully Finished
Interior
Interior Features Kitchen - Eat-In
Hot Water Natural Gas
Heating Gas, Forced Air
Cooling Central A/C
Fireplaces Number 1
Fireplace Y
Heat Source Natural Gas
Laundry Basement
Exterior
Garage Spaces 2.0
Water Access N
Accessibility None
Total Parking Spaces 2
Garage Y
Building
Story 3+
Sewer Public Sewer
Water Public
Architectural Style Straight Thru
Level or Stories 3+
Additional Building Above Grade
New Construction N
Schools
School District The School District Of Philadelphia
Others
Senior Community No
Tax ID 502002700
Ownership Fee Simple
Read Less Info
Want to know what your home might be worth? Contact us for a FREE valuation!

Our team is ready to help you sell your home for the highest possible price ASAP

Bought with Franco C Fierro • Weichert, Realtors - Cornerstone
GET MORE INFORMATION
Agent | License ID: 0225193218 - VA, 5003479 - MD
+1(703) 298-7037 | jason@jasonandbonnie.com






