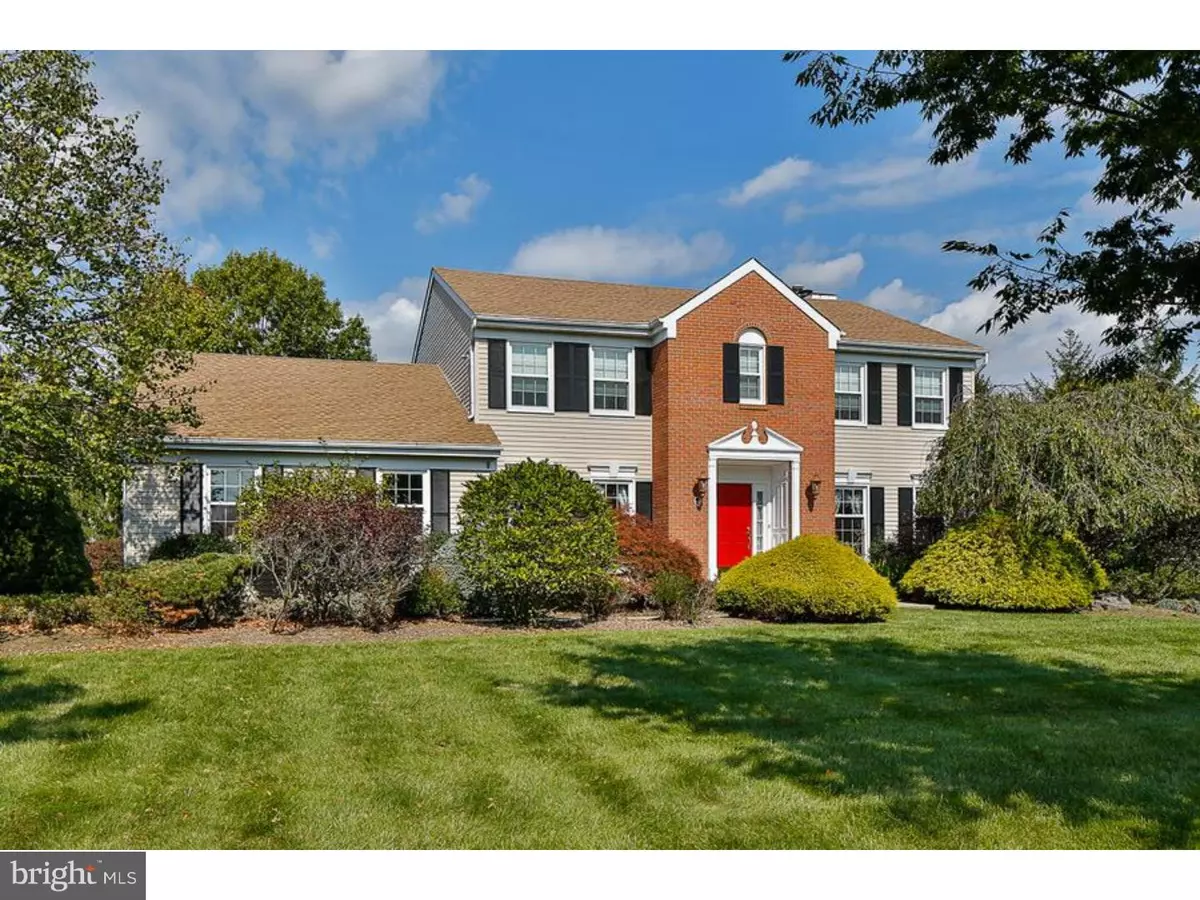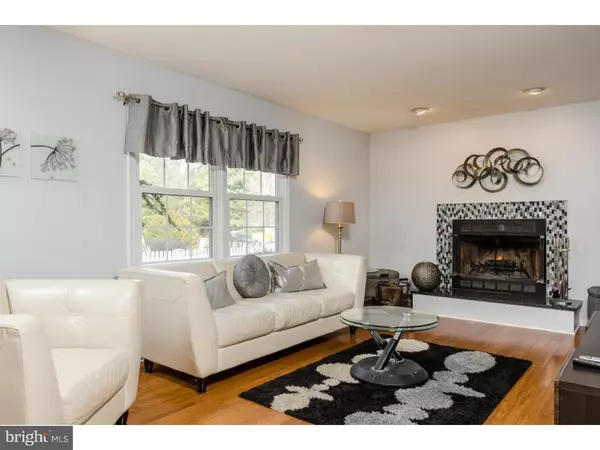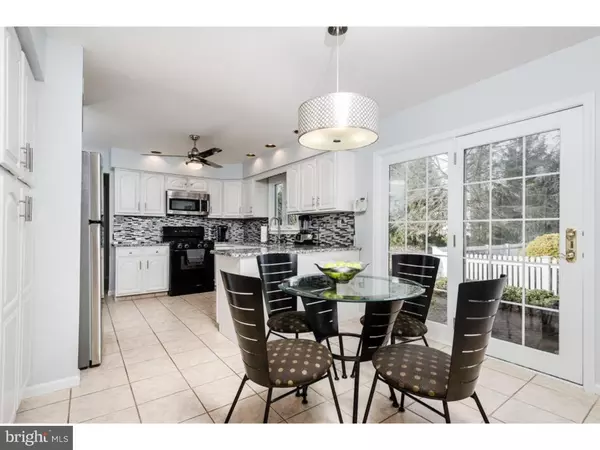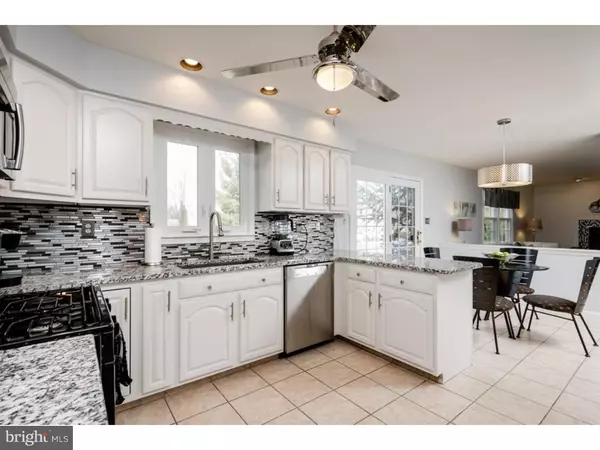$587,500
$610,000
3.7%For more information regarding the value of a property, please contact us for a free consultation.
5 Beds
3 Baths
0.58 Acres Lot
SOLD DATE : 05/13/2016
Key Details
Sold Price $587,500
Property Type Single Family Home
Sub Type Detached
Listing Status Sold
Purchase Type For Sale
Subdivision Windsor Meadows
MLS Listing ID 1002376904
Sold Date 05/13/16
Style Colonial
Bedrooms 5
Full Baths 2
Half Baths 1
HOA Fees $26/ann
HOA Y/N Y
Originating Board TREND
Year Built 1993
Annual Tax Amount $14,706
Tax Year 2015
Lot Size 0.580 Acres
Acres 0.58
Lot Dimensions 0X0
Property Description
Located on a quiet tree-lined non-throughway, sits this lovely home ? close to the well regarded Robbinsville schools, town center and easy drive to the train station and main commuter routes. Sleek and sophisticated, this classic center hall colonial delivers contemporary standards with stunning renovations. Warm hardwood floors grace the foyer, formal living and dining room, the downstairs bedroom, which currently functions as an in-home office (fully wired for all your office needs), as well up the stairs, throughout the upper hallway and Master Suite. The kitchen features handsome gray-toned granite countertops atop crisp white cabinetry, stainless steel appliances and a coordinating glass, metal and stone decorative backsplash that pulls it all together. A convenient Butler's pantry is at one end with a working station at the other on your way into the family room boasting newer bamboo flooring. The sizable wood burning fireplace (larger than the original plan) reveals a new glass tile surround and darker gray granite hearth ? in keeping with the kitchen colors. A floor-to-ceiling custom built-in provides plenty of space for a serious wine aficionado as well as storage cabinets. A French door off the roomy breakfast nook leads to the backyard and secluded pool area. Surround sound speakers are taken in during the winter but will remain with the home to provide hours of entertainment. A downstairs powder room, newly upgraded, is reminiscent of a chic New York Loft. Four bedrooms can be found upstairs including the sumptuous Master with vaulted ceiling, walk-in closet, additional closet with organizers and private bath. Three additional sizable bedrooms share a main bath just renovated with quartz counter, eye-catching square vessel sinks and beautiful tile surrounding the bath/shower area. Additional space can be found in the finished basement which provides generous spaces for games, gatherings, and more. There are plenty of shelf-lined closet areas with doors discreetly concealing all the mechanics and a corner 3,000 btu gas fireplace which provides plenty of cozy warmth during chilly days. An unfinished portion makes an ideal workshop ? bench included. Be sure to ask the listing agent for a detailed list of upgrades and improvements which include newer windows throughout ('14), new roof and fencing in '14, new carpet and entrance portico '15 to name a few.
Location
State NJ
County Mercer
Area Robbinsville Twp (21112)
Zoning R1.5
Rooms
Other Rooms Living Room, Dining Room, Primary Bedroom, Bedroom 2, Bedroom 3, Kitchen, Family Room, Bedroom 1, Laundry, Other, Attic
Basement Full, Fully Finished
Interior
Interior Features Primary Bath(s), Ceiling Fan(s), Kitchen - Eat-In
Hot Water Natural Gas
Heating Gas, Forced Air
Cooling Central A/C
Flooring Wood, Fully Carpeted, Tile/Brick
Fireplaces Number 2
Fireplace Y
Window Features Energy Efficient,Replacement
Heat Source Natural Gas
Laundry Main Floor
Exterior
Exterior Feature Patio(s)
Parking Features Garage Door Opener
Garage Spaces 5.0
Pool In Ground
Water Access N
Roof Type Shingle
Accessibility None
Porch Patio(s)
Attached Garage 2
Total Parking Spaces 5
Garage Y
Building
Lot Description Level
Story 2
Foundation Concrete Perimeter
Sewer Public Sewer
Water Public
Architectural Style Colonial
Level or Stories 2
Structure Type 9'+ Ceilings
New Construction N
Schools
School District Robbinsville Twp
Others
Senior Community No
Tax ID 12-00008-00011 05
Ownership Fee Simple
Acceptable Financing Conventional
Listing Terms Conventional
Financing Conventional
Read Less Info
Want to know what your home might be worth? Contact us for a FREE valuation!

Our team is ready to help you sell your home for the highest possible price ASAP

Bought with Magregoir M Simeon • BHHS Fox & Roach - Princeton
GET MORE INFORMATION
Agent | License ID: 0225193218 - VA, 5003479 - MD
+1(703) 298-7037 | jason@jasonandbonnie.com






