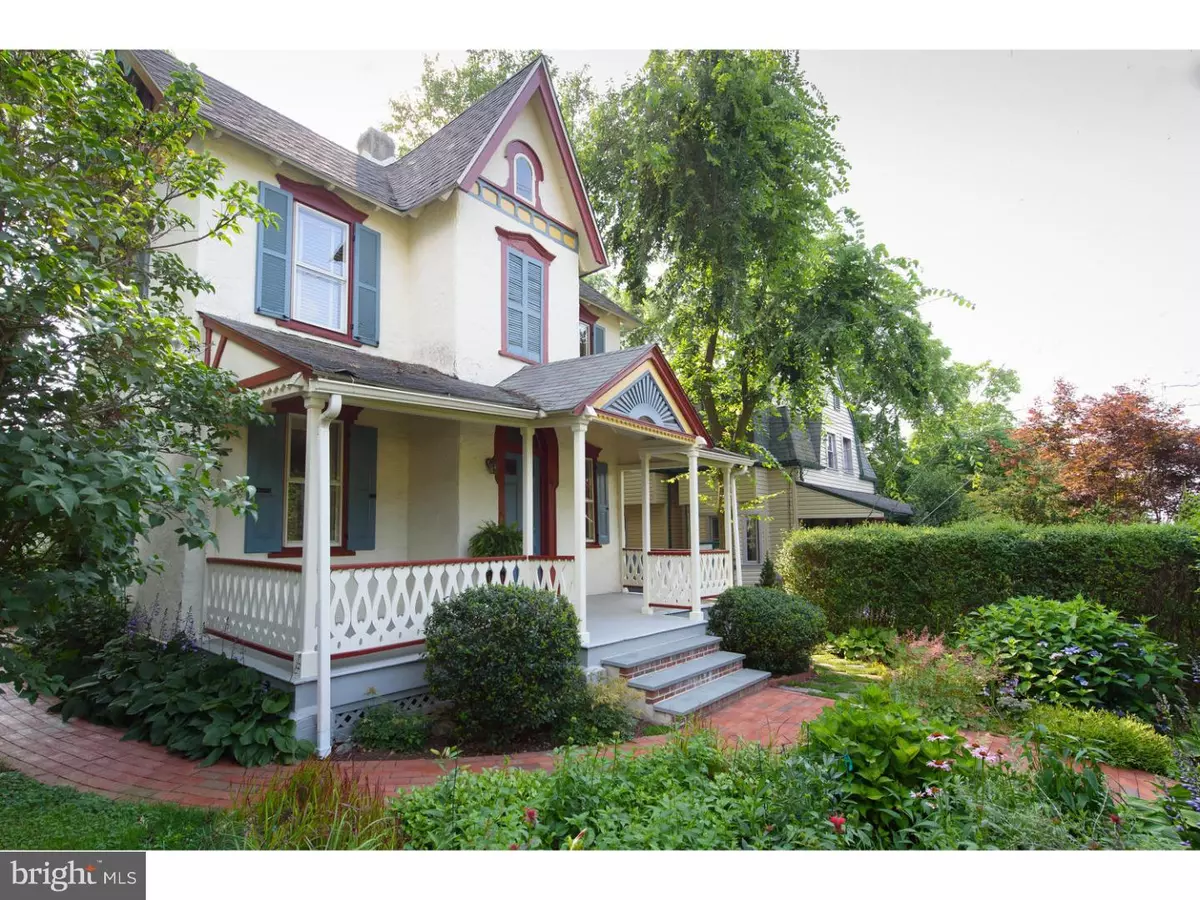$340,000
$344,500
1.3%For more information regarding the value of a property, please contact us for a free consultation.
3 Beds
2 Baths
1,352 SqFt
SOLD DATE : 06/24/2016
Key Details
Sold Price $340,000
Property Type Single Family Home
Sub Type Detached
Listing Status Sold
Purchase Type For Sale
Square Footage 1,352 sqft
Price per Sqft $251
Subdivision None Available
MLS Listing ID 1002377410
Sold Date 06/24/16
Style Colonial
Bedrooms 3
Full Baths 1
Half Baths 1
HOA Y/N N
Abv Grd Liv Area 1,352
Originating Board TREND
Year Built 1940
Annual Tax Amount $3,459
Tax Year 2016
Lot Size 8,090 Sqft
Acres 0.19
Lot Dimensions 0X0
Property Description
This appealing Chester County farmhouse is truly one of a kind! The pictures speak for themselves, but you must see this home in person to appreciate fully its character and warmth. Painted in authentic Old Philadelphia colors, this home has been updated for today's lifestyle yet remains true to the late Victorian architecture. Front and side porches feature ornate cypress railings, recently restored by a local craftsman. The entire property is a gardener's paradise offering a wide variety of seasonal perennials and established plantings in sun, shade, and vegetable gardens. The original barn in back serves as a garage with plenty of storage. Beyond the barn, a corn and bean field, belonging to Immaculata University, has been farmed for over 100 years. New brick walkways lead you back to a large, covered porch and into the home that welcomes you with wide plank pine flooring and period details. The eat-in kitchen features Corian countertops, under-cabinet lighting, enamel cast iron sink, and stainless appliances. Just off the kitchen, the living room opens to the side porch through glass French doors with wooden summer screens. The inviting dining room is perfect for Sunday dinner with friends. The first floor powder room has exceptional touches including skylight, stained glass window, wainscoting, as well as tongue and groove ceiling; tucked behind custom-made doors is the convenient laundry area. A wooden staircase leads you to the second floor with an updated hall bath and three bedrooms with generous closet space. The master bedroom has an alcove with casement windows that look over the scenic backyard. Accessible through the master bedroom, the walkup attic offers plenty of storage. Need more? The spacious basement also has additional storage opportunities. The home has so many upgrades, including a new hot water heater and a brand new septic system! Located in the award-winning Great Valley School district, and convenient to Malvern's shopping, restaurants and commuting access. This is much more than a house and property. Move-in ready, it is a meticulously cared-for residence, perfect for the family that appreciates an authentic, historic home in a peaceful, garden setting.
Location
State PA
County Chester
Area East Whiteland Twp (10342)
Zoning R2
Rooms
Other Rooms Living Room, Dining Room, Primary Bedroom, Bedroom 2, Kitchen, Bedroom 1, Attic
Basement Full, Unfinished
Interior
Interior Features Skylight(s), Kitchen - Eat-In
Hot Water Electric
Heating Oil, Forced Air
Cooling None
Flooring Wood, Fully Carpeted, Tile/Brick
Fireplace N
Heat Source Oil
Laundry Main Floor
Exterior
Exterior Feature Porch(es)
Garage Spaces 4.0
Water Access N
Accessibility None
Porch Porch(es)
Total Parking Spaces 4
Garage Y
Building
Story 2
Sewer On Site Septic
Water Public
Architectural Style Colonial
Level or Stories 2
Additional Building Above Grade
New Construction N
Schools
Elementary Schools K.D. Markley
Middle Schools Great Valley
High Schools Great Valley
School District Great Valley
Others
Senior Community No
Tax ID 42-07A-0014
Ownership Fee Simple
Read Less Info
Want to know what your home might be worth? Contact us for a FREE valuation!

Our team is ready to help you sell your home for the highest possible price ASAP

Bought with Margaret M Hoffner • RE/MAX Action Realty-Horsham
GET MORE INFORMATION
Agent | License ID: 0225193218 - VA, 5003479 - MD
+1(703) 298-7037 | jason@jasonandbonnie.com






