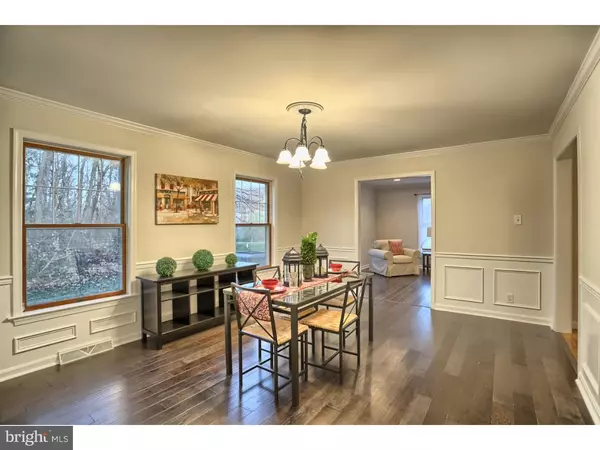$362,500
$374,900
3.3%For more information regarding the value of a property, please contact us for a free consultation.
5 Beds
4 Baths
3,778 SqFt
SOLD DATE : 07/07/2016
Key Details
Sold Price $362,500
Property Type Single Family Home
Sub Type Detached
Listing Status Sold
Purchase Type For Sale
Square Footage 3,778 sqft
Price per Sqft $95
Subdivision None Available
MLS Listing ID 1002377454
Sold Date 07/07/16
Style Traditional
Bedrooms 5
Full Baths 3
Half Baths 1
HOA Y/N N
Abv Grd Liv Area 3,778
Originating Board TREND
Year Built 1985
Annual Tax Amount $8,550
Tax Year 2016
Lot Size 5.000 Acres
Acres 5.0
Property Description
Stunning home on private 5 acres with in law quarters & easy access to major routes**main house 3 bed/2.5 bath & in-law 2 bed/1 full bath*both lovely updated kitchens with new countertops, tile backsplashes, new appliances *fireplace* crown molding and detailed trim*new lighting w/ some recessed*massive rear deck*new painting*solid wood bathroom vanities* Anderson windows* new flooring w/ much engineered hardwood*home warranty included*sprawling unfinished II waiting for your touch*
Location
State PA
County Chester
Area West Caln Twp (10328)
Zoning R1
Rooms
Other Rooms Living Room, Dining Room, Primary Bedroom, Bedroom 2, Bedroom 3, Kitchen, Family Room, Bedroom 1, In-Law/auPair/Suite, Attic
Basement Full, Unfinished
Interior
Interior Features Primary Bath(s), Kitchen - Eat-In
Hot Water Electric
Heating Gas, Electric, Heat Pump - Gas BackUp, Forced Air
Cooling Central A/C
Flooring Wood, Fully Carpeted, Vinyl
Fireplaces Number 1
Fireplaces Type Brick
Equipment Built-In Range, Dishwasher, Refrigerator
Fireplace Y
Appliance Built-In Range, Dishwasher, Refrigerator
Heat Source Natural Gas, Electric
Laundry Main Floor, Upper Floor
Exterior
Exterior Feature Deck(s)
Parking Features Garage Door Opener, Oversized
Garage Spaces 4.0
Water Access N
Accessibility None
Porch Deck(s)
Attached Garage 2
Total Parking Spaces 4
Garage Y
Building
Lot Description Level, Sloping, Trees/Wooded
Story 2
Sewer On Site Septic
Water Well
Architectural Style Traditional
Level or Stories 2
Additional Building Above Grade
New Construction N
Schools
School District Coatesville Area
Others
Senior Community No
Tax ID 28-08 -0125.0100
Ownership Fee Simple
Read Less Info
Want to know what your home might be worth? Contact us for a FREE valuation!

Our team is ready to help you sell your home for the highest possible price ASAP

Bought with Matthew I Gorham • Keller Williams Real Estate -Exton
GET MORE INFORMATION
Agent | License ID: 0225193218 - VA, 5003479 - MD
+1(703) 298-7037 | jason@jasonandbonnie.com






