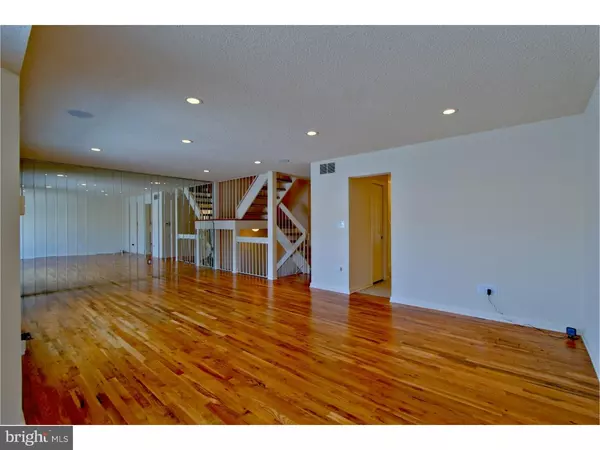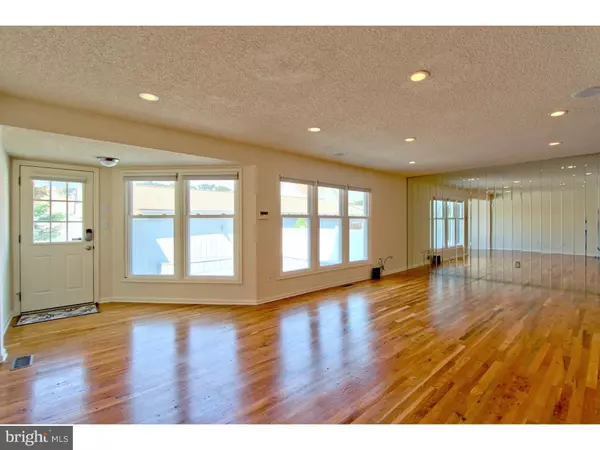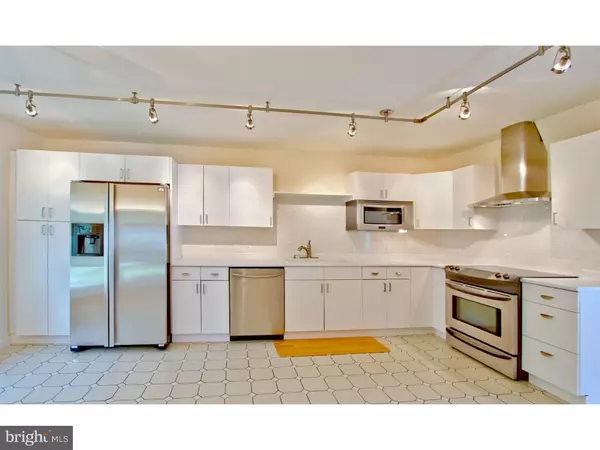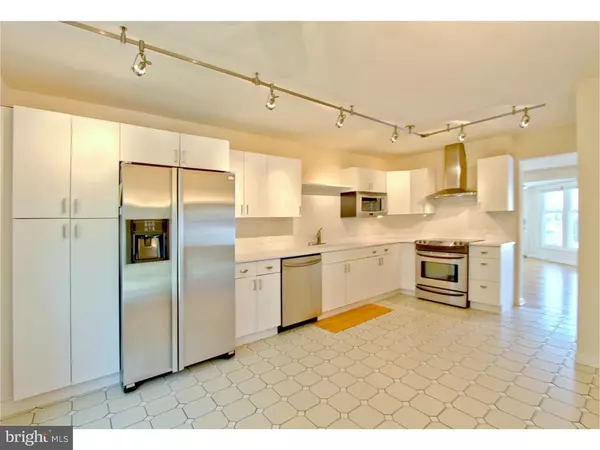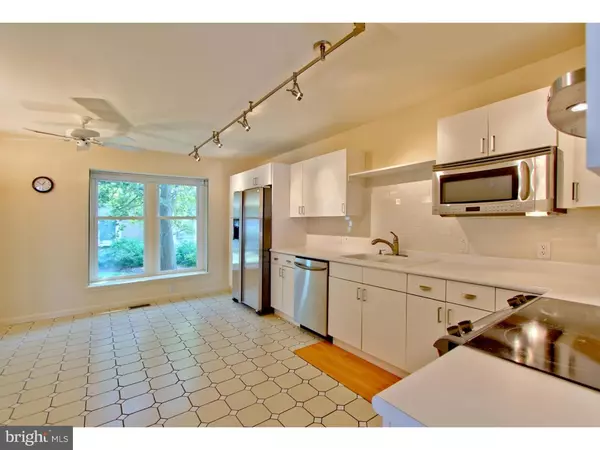$243,500
$249,000
2.2%For more information regarding the value of a property, please contact us for a free consultation.
3 Beds
3 Baths
1,693 SqFt
SOLD DATE : 04/14/2016
Key Details
Sold Price $243,500
Property Type Townhouse
Sub Type Interior Row/Townhouse
Listing Status Sold
Purchase Type For Sale
Square Footage 1,693 sqft
Price per Sqft $143
Subdivision Society Hill
MLS Listing ID 1002377792
Sold Date 04/14/16
Style Colonial
Bedrooms 3
Full Baths 2
Half Baths 1
HOA Fees $307/mo
HOA Y/N N
Abv Grd Liv Area 1,693
Originating Board TREND
Year Built 1980
Annual Tax Amount $6,997
Tax Year 2015
Lot Size 1,982 Sqft
Acres 0.05
Property Description
This Society Hill 3 bed 2.5 bath townhome is completely unique and turn-key. You've seen the rest, so run with the Best. This home has been pre-wired for an external portable generator. Never suffer through a complete power loss. Maintenance free deck, color matched to the property. Custom awning's over the garage and back door entranceways protect you from the elements when entering and exiting. Interior flooring consist of gorgeous 3/4" thick Red and White Oak Hardwood. The entranceway to the Beautiful Eat-In Kitchen has been enlarged for an open feel and look at that tile, imported from Italy! All high quality stainless appliances are included. Please note the popcorn kitchen ceiling has been removed. Pantry with pocket door for more storage. On your way upstairs notice the Wool carpeting on the treads, pretty cool. Upstairs you have The Master Bedroom which consists of space saving pocket doors, Walk-In Closet w/ClosetMaid Built-In Shelving System. The Master Bathroom is Absolutely Stunning, you won't believe it until you see it. Enlarged to almost double the size of neighboring units. This bathroom features a European style Floor to Ceiling Glass Shower Surround, (Rain Shower Head was replaced by current owner but will stay with the home for new owner to reinstall) and fully tiled walls. Two more nice sized bedrooms with Closet Storage Organizers and Full Bathroom on the upper level. Step down to the Finished Basement w/Natural Gas Fireplace and separate 17x15 Laundry Room w/full set of cabinetry making laundry and absolute delight. Other Features, Newer aluminum garage door for 2-Car Garage, all updated windows that tilt for easy cleaning, recessed lighting throughout, entire home has been freshly painted and much more. The home is located in a private setting towards the back of the neighborhood away from any road noise. Nothing to do but move in and enjoy. The special Assessment for siding has been paid in FULL! No cost for buyer to pick up. Schedule your private showing today!
Location
State NJ
County Camden
Area Cherry Hill Twp (20409)
Zoning RES
Rooms
Other Rooms Living Room, Dining Room, Primary Bedroom, Bedroom 2, Kitchen, Family Room, Bedroom 1, Laundry, Other, Attic
Basement Full, Fully Finished
Interior
Interior Features Primary Bath(s), Butlers Pantry, Ceiling Fan(s), Kitchen - Eat-In
Hot Water Natural Gas
Heating Gas, Forced Air
Cooling Central A/C
Flooring Wood
Fireplaces Number 1
Equipment Built-In Range, Dishwasher, Refrigerator, Built-In Microwave
Fireplace Y
Window Features Replacement
Appliance Built-In Range, Dishwasher, Refrigerator, Built-In Microwave
Heat Source Natural Gas
Laundry Basement
Exterior
Exterior Feature Deck(s)
Garage Spaces 5.0
Utilities Available Cable TV
Amenities Available Swimming Pool, Tennis Courts
Water Access N
Roof Type Pitched
Accessibility None
Porch Deck(s)
Total Parking Spaces 5
Garage Y
Building
Lot Description Level
Story 2
Sewer Public Sewer
Water Public
Architectural Style Colonial
Level or Stories 2
Additional Building Above Grade
New Construction N
Schools
Elementary Schools Richard Stockton
Middle Schools Beck
High Schools Cherry Hill High - East
School District Cherry Hill Township Public Schools
Others
HOA Fee Include Pool(s),Common Area Maintenance,Ext Bldg Maint,Lawn Maintenance,Snow Removal,Trash,All Ground Fee
Senior Community No
Tax ID 09-00437 03-00001-C0637
Ownership Condominium
Acceptable Financing Conventional, VA, FHA 203(b)
Listing Terms Conventional, VA, FHA 203(b)
Financing Conventional,VA,FHA 203(b)
Read Less Info
Want to know what your home might be worth? Contact us for a FREE valuation!

Our team is ready to help you sell your home for the highest possible price ASAP

Bought with Kathy Carrig • BHHS Fox & Roach-Cherry Hill
GET MORE INFORMATION
Agent | License ID: 0225193218 - VA, 5003479 - MD
+1(703) 298-7037 | jason@jasonandbonnie.com


