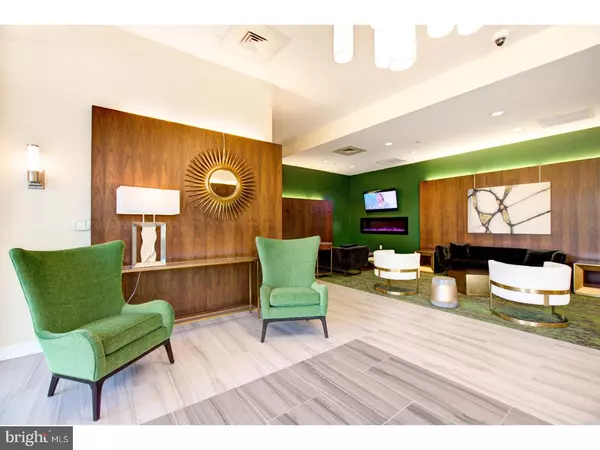$172,000
$178,900
3.9%For more information regarding the value of a property, please contact us for a free consultation.
1 Bed
1 Bath
SOLD DATE : 08/31/2018
Key Details
Sold Price $172,000
Property Type Single Family Home
Sub Type Unit/Flat/Apartment
Listing Status Sold
Purchase Type For Sale
Subdivision Justison Landing
MLS Listing ID 1002005022
Sold Date 08/31/18
Style Colonial,Victorian
Bedrooms 1
Full Baths 1
HOA Fees $266/mo
HOA Y/N N
Originating Board TREND
Year Built 2008
Annual Tax Amount $2,460
Tax Year 2017
Lot Dimensions 0X0
Property Description
Absolutely beautiful, Top floor Condo located in Justison Landing shows like a model home!! This 8th floor unit features an open floor plan, Hardwood flooring in the f oyer and throughout the kitchen and breakfast bar area and new W/W carpeting throughout, custom painting throughout, dramatic, 11 foot ceilings giving the unit a wide open feel, a gourmet kitchen with stainless steel appliances, 42" cabinets, granite countertops, under cabinet lighting, and breakfast bar. The gorgeous Living Room has sliders leading to a walk-out balcony(which only the top 2 floors have)that overlooks everything including the ability to see the baseball games at Blue Rocks Stadium. The good size bedroom is adjacent to the full updated bathroom w/ ceramic tile flooring and has a large walk-in closet with room for dressers and built-ins. There are also three high-end, ceiling fans adding style to this move-in ready unit and the seller is including a NEST thermostat. This Building provides 24-hour security,a secure parking garage, with the best spot in the garage(spot #27). This is maintenance-free living at it's best! $266 monthly Condo fee covers common area maintenance, building insurance, flood insurance, staff, management, and water/sewer/trash. Justison Landing is a well-planned community on the Riverfront within walking distance to fantastic eateries, IMAX theater, Amtrak, spa, CrossFit gym, and countless other hotspots!
Location
State DE
County New Castle
Area Wilmington (30906)
Zoning 26W4
Rooms
Other Rooms Living Room, Primary Bedroom, Kitchen
Interior
Interior Features Kitchen - Island, Butlers Pantry, Ceiling Fan(s), Wet/Dry Bar, Dining Area
Hot Water Electric
Heating Electric, Forced Air
Cooling Central A/C
Flooring Wood, Fully Carpeted
Equipment Built-In Range, Oven - Self Cleaning, Dishwasher, Energy Efficient Appliances, Built-In Microwave
Fireplace N
Appliance Built-In Range, Oven - Self Cleaning, Dishwasher, Energy Efficient Appliances, Built-In Microwave
Heat Source Electric
Laundry Main Floor
Exterior
Exterior Feature Balcony
Garage Spaces 1.0
Utilities Available Cable TV
Water Access N
Accessibility None
Porch Balcony
Total Parking Spaces 1
Garage N
Building
Sewer Public Sewer
Water Public
Architectural Style Colonial, Victorian
Structure Type 9'+ Ceilings
New Construction N
Schools
School District Christina
Others
HOA Fee Include Common Area Maintenance,Ext Bldg Maint,Trash,Water,Sewer,Parking Fee,Insurance,Management,Alarm System
Senior Community No
Tax ID 26-042.00-024.C.G818
Ownership Condominium
Acceptable Financing Conventional
Listing Terms Conventional
Financing Conventional
Read Less Info
Want to know what your home might be worth? Contact us for a FREE valuation!

Our team is ready to help you sell your home for the highest possible price ASAP

Bought with Joseph F Napoletano • RE/MAX Elite
GET MORE INFORMATION
Agent | License ID: 0225193218 - VA, 5003479 - MD
+1(703) 298-7037 | jason@jasonandbonnie.com






