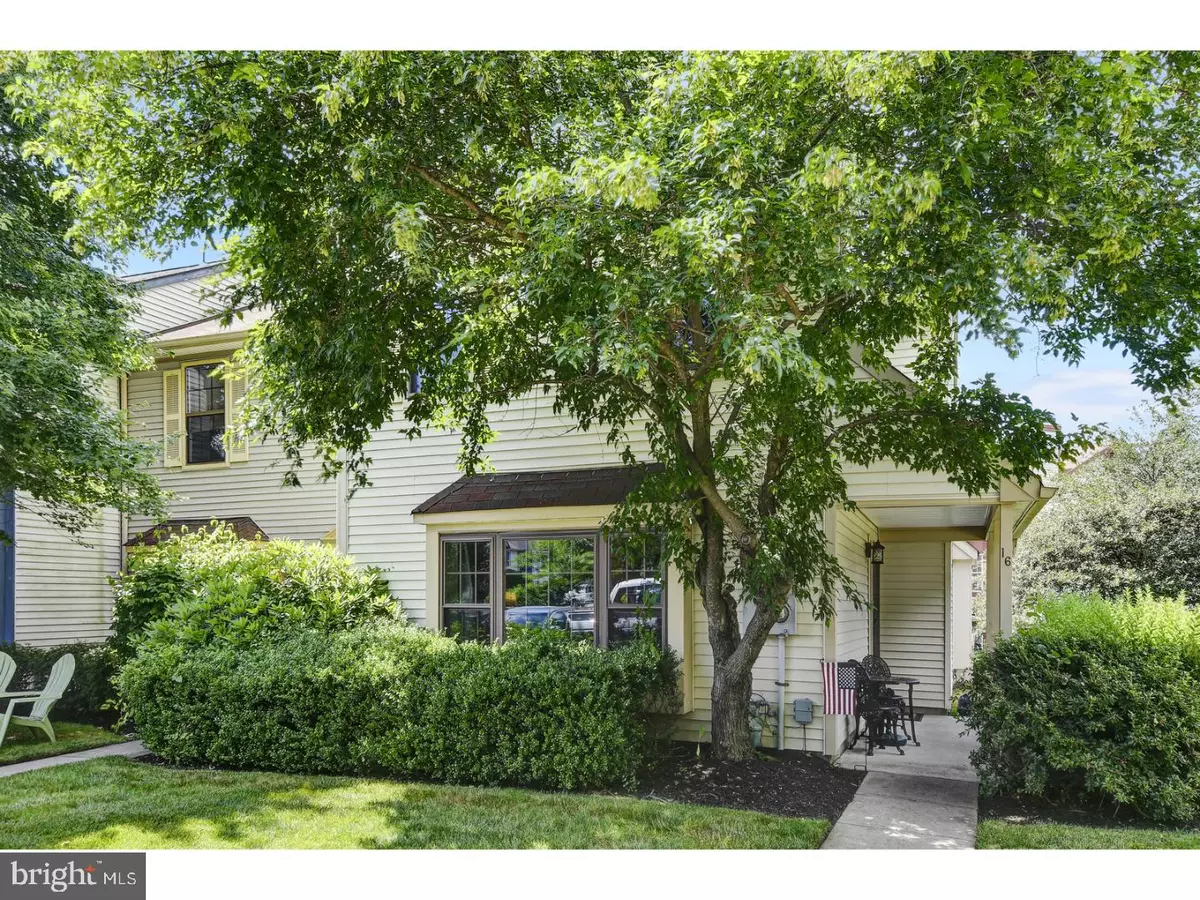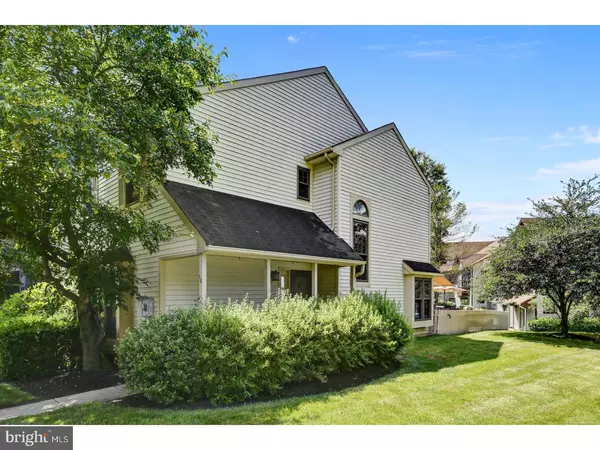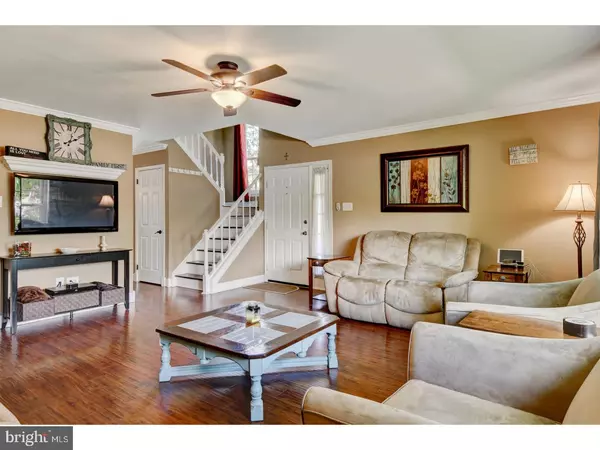$289,100
$289,000
For more information regarding the value of a property, please contact us for a free consultation.
3 Beds
3 Baths
1,444 SqFt
SOLD DATE : 08/28/2018
Key Details
Sold Price $289,100
Property Type Townhouse
Sub Type End of Row/Townhouse
Listing Status Sold
Purchase Type For Sale
Square Footage 1,444 sqft
Price per Sqft $200
Subdivision Foxmoor
MLS Listing ID 1001963094
Sold Date 08/28/18
Style Other
Bedrooms 3
Full Baths 2
Half Baths 1
HOA Fees $131/mo
HOA Y/N Y
Abv Grd Liv Area 1,444
Originating Board TREND
Year Built 1989
Annual Tax Amount $6,846
Tax Year 2017
Lot Size 2,000 Sqft
Acres 0.05
Lot Dimensions 25X80
Property Description
You'll fall in love with the completely updated end-unit townhome in the Nottinghill section of Foxmoor! Rich, dramatic flooring greets you as you enter the spacious, light-filled great room and continues throughout the first floor into the kitchen and dining areas, further enhanced by custom mouldings and trimwork throughout the home. The kitchen renovation is spectacular, with top-of-the-line Thomasville, soft-close cabinetry, gleaming granite countertops, state-of-the-art stainless steel appliances and gorgeous coordinating light fixtures. Have a quick snack at the convenient breakfast bar or enjoy a meal in the adjacent dining area, overlooking an over-sized, professionally landscaped, paver patio, another great space for entertaining. Traveling upstairs, you'll be pleased to find a roomy master bedroom with an updated, en-suite bath, and ceiling fan for your comfort. Two additional bedrooms and a second, fully-renovated, full bath complete the second floor. Each of the rooms offers plenty of storage, and pull-down attic stairs with partial flooring, provide access to even more. Four ceiling fans in the home, offer year round comfort and more efficient HVAC usage. You'll have just as much enjoyment outside too, while relaxing or entertaining on your spacious, fully-fenced patio, sheltered by a motorized awning. You'll enjoy living in the Foxmoor community, with access to two pools, tennis courts, playgrounds, a clubhouse, lots of open space & conveniently located to Robbinsville schools, shopping, mass transit, and more. Showings begin Sunday at Open House, 12-3 pm.
Location
State NJ
County Mercer
Area Robbinsville Twp (21112)
Zoning RPVD
Rooms
Other Rooms Living Room, Dining Room, Primary Bedroom, Bedroom 2, Kitchen, Bedroom 1, Attic
Interior
Interior Features Ceiling Fan(s), Stall Shower, Breakfast Area
Hot Water Natural Gas
Heating Gas, Forced Air
Cooling Central A/C
Flooring Fully Carpeted, Tile/Brick
Fireplace N
Heat Source Natural Gas
Laundry Main Floor
Exterior
Exterior Feature Patio(s)
Garage Spaces 2.0
Utilities Available Cable TV
Amenities Available Swimming Pool, Tennis Courts, Tot Lots/Playground
Water Access N
Roof Type Shingle
Accessibility None
Porch Patio(s)
Total Parking Spaces 2
Garage N
Building
Lot Description Level, Rear Yard
Story 2
Sewer Public Sewer
Water Public
Architectural Style Other
Level or Stories 2
Additional Building Above Grade
New Construction N
Schools
School District Robbinsville Twp
Others
HOA Fee Include Pool(s),Common Area Maintenance,Lawn Maintenance,Snow Removal,Trash,Management
Senior Community No
Tax ID 12-00005-00025 67
Ownership Condominium
Read Less Info
Want to know what your home might be worth? Contact us for a FREE valuation!

Our team is ready to help you sell your home for the highest possible price ASAP

Bought with Edmund Schoen • RE/MAX Tri County
GET MORE INFORMATION
Agent | License ID: 0225193218 - VA, 5003479 - MD
+1(703) 298-7037 | jason@jasonandbonnie.com






