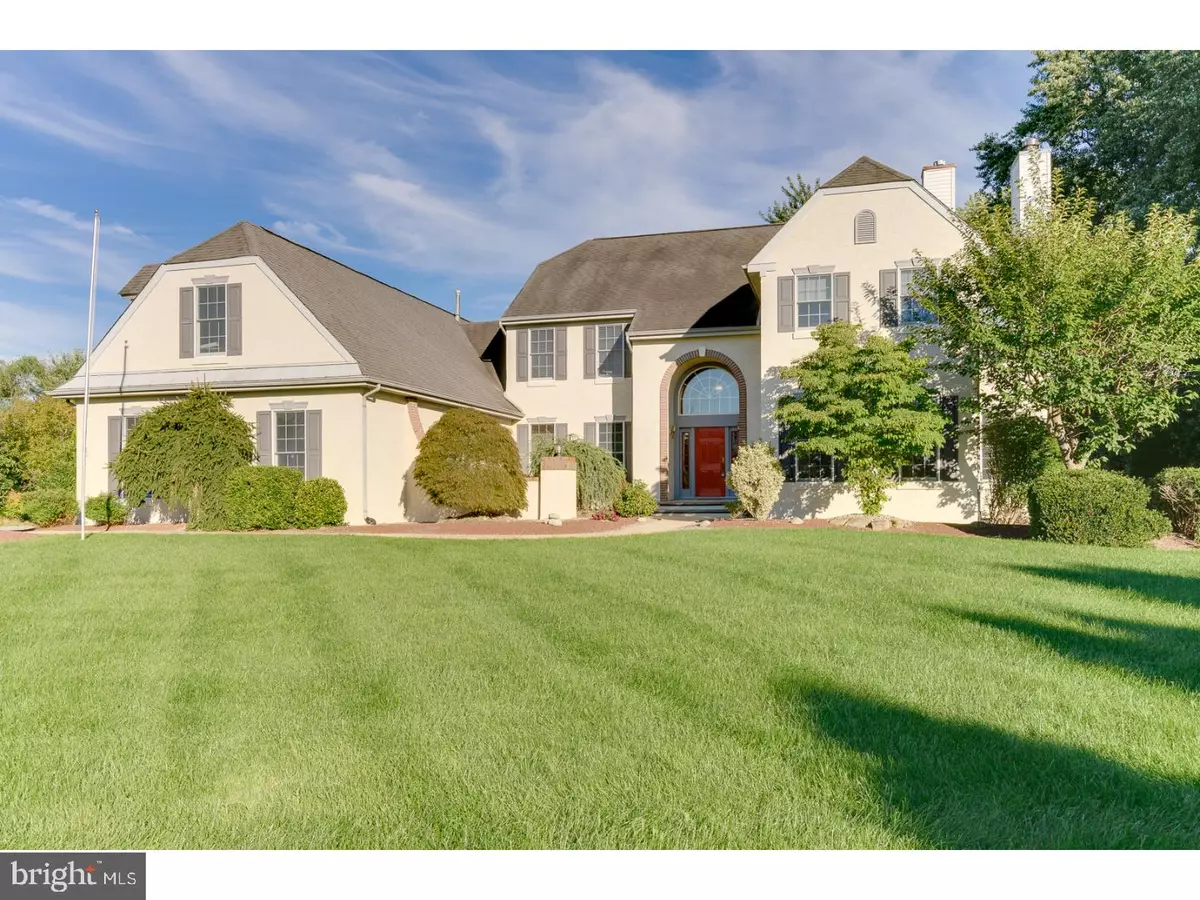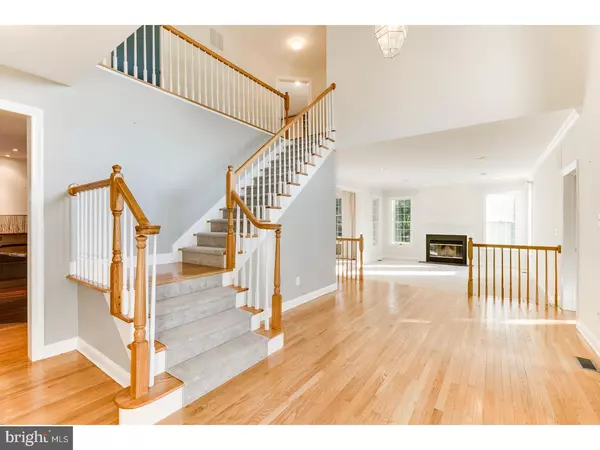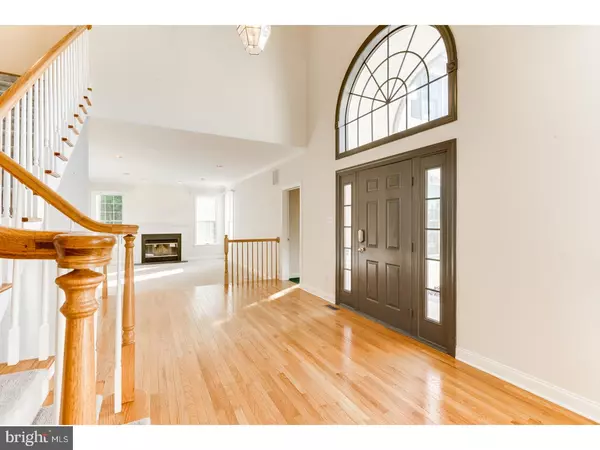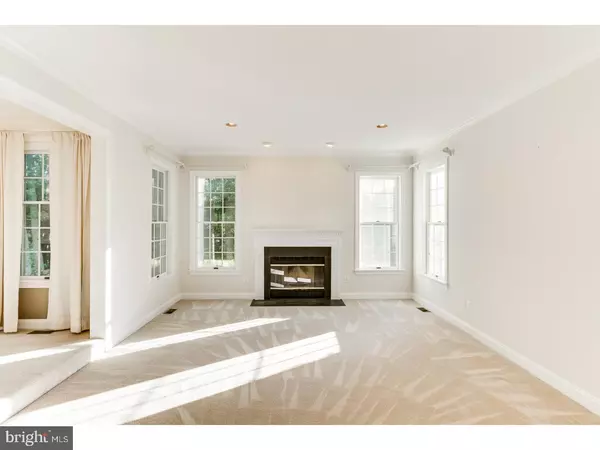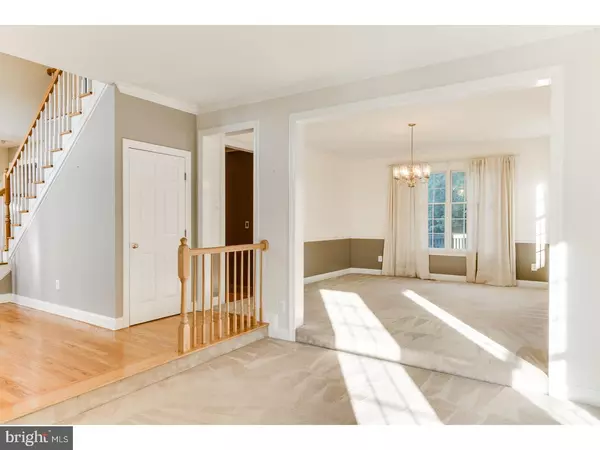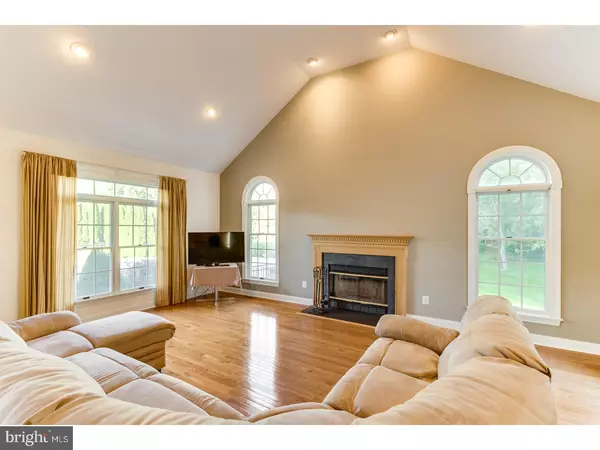$685,000
$779,900
12.2%For more information regarding the value of a property, please contact us for a free consultation.
5 Beds
4 Baths
3,942 SqFt
SOLD DATE : 08/28/2018
Key Details
Sold Price $685,000
Property Type Single Family Home
Sub Type Detached
Listing Status Sold
Purchase Type For Sale
Square Footage 3,942 sqft
Price per Sqft $173
Subdivision Woodside
MLS Listing ID 1000275906
Sold Date 08/28/18
Style Traditional
Bedrooms 5
Full Baths 3
Half Baths 1
HOA Fees $25/ann
HOA Y/N Y
Abv Grd Liv Area 3,942
Originating Board TREND
Year Built 1997
Annual Tax Amount $21,729
Tax Year 2017
Lot Size 1.160 Acres
Acres 1.16
Lot Dimensions 0X0
Property Description
Spacious, sophisticated, and situated on a large cul-de-sac lot with ultimate privacy, this elegant home is as visual pleasing from the outside as it is on the inside. The beautifully manicured landscaping and paver driveway provide amazing curb appeal. The open, gracious floor plan with 9 foot ceilings offers great space for everyday living and welcomes entertaining. The gourmet kitchen is the center of the home and a chef's delight, equipped with well appointed cabinetry, granite counters, Brazilian cherry island with induction cook-top, upgraded stainless appliances and a separate computer station. The adjoining breakfast area with additional cabinets including 2 wine coolers leads to a new outdoor maintenance free deck with retractable awning, which overlooks the in ground pool, pool house and paver stone patio that wraps around to another large deck off the family room. Beyond the kitchen is a guest/Au pair bedroom with full bath and sliding doors to the deck. A large family-room with fireplace, formal living room with fireplace, dining room, office/library, laundry room, and half bath complete the first floor of this home. Walking up a second back staircase leads to a large bonus room and a walk-in attic storage room. Walking up the front hall stairs leads to a stunning master bedroom suite complete with hardwood flooring, a wall of custom wardrobe closets, separate sitting area, and a luxurious state of the art master bath with heated floors. Three additional bright and airy bedrooms with hardwood floors and a brand new full bathroom complete the second floor of this outstanding home. This home shows like a new home due to its meticulous upkeep and spacious layout! Great location, minutes to all schools, close to all major roadways and both Hamilton and Princeton Junction train stations. Come see this unique property today!
Location
State NJ
County Mercer
Area Robbinsville Twp (21112)
Zoning R1.5
Direction Northwest
Rooms
Other Rooms Living Room, Dining Room, Primary Bedroom, Bedroom 2, Bedroom 3, Kitchen, Family Room, Bedroom 1, In-Law/auPair/Suite, Laundry, Other, Attic
Basement Full, Unfinished
Interior
Interior Features Primary Bath(s), Kitchen - Island, Attic/House Fan, Dining Area
Hot Water Natural Gas
Heating Gas, Forced Air
Cooling Central A/C
Flooring Wood, Fully Carpeted, Tile/Brick
Fireplaces Number 2
Equipment Cooktop, Oven - Wall, Oven - Self Cleaning, Dishwasher, Built-In Microwave
Fireplace Y
Appliance Cooktop, Oven - Wall, Oven - Self Cleaning, Dishwasher, Built-In Microwave
Heat Source Natural Gas
Laundry Main Floor
Exterior
Exterior Feature Deck(s), Patio(s)
Parking Features Garage Door Opener, Oversized
Garage Spaces 6.0
Pool In Ground
Utilities Available Cable TV
Water Access N
Roof Type Pitched,Shingle
Accessibility None
Porch Deck(s), Patio(s)
Attached Garage 3
Total Parking Spaces 6
Garage Y
Building
Lot Description Cul-de-sac, Irregular, Level, Front Yard, Rear Yard, SideYard(s)
Story 2
Foundation Concrete Perimeter
Sewer Public Sewer
Water Public
Architectural Style Traditional
Level or Stories 2
Additional Building Above Grade
Structure Type Cathedral Ceilings,9'+ Ceilings
New Construction N
Schools
School District Robbinsville Twp
Others
HOA Fee Include Common Area Maintenance
Senior Community No
Tax ID 12-00027-00006 20
Ownership Fee Simple
Read Less Info
Want to know what your home might be worth? Contact us for a FREE valuation!

Our team is ready to help you sell your home for the highest possible price ASAP

Bought with JoLyn Hartman • Weichert Realtors-Mullica Hill
GET MORE INFORMATION
Agent | License ID: 0225193218 - VA, 5003479 - MD
+1(703) 298-7037 | jason@jasonandbonnie.com

