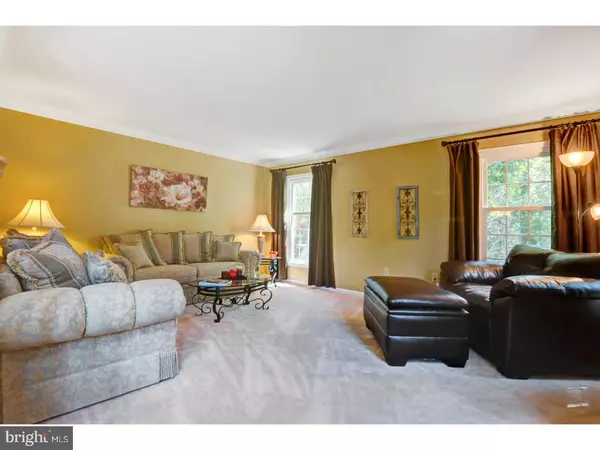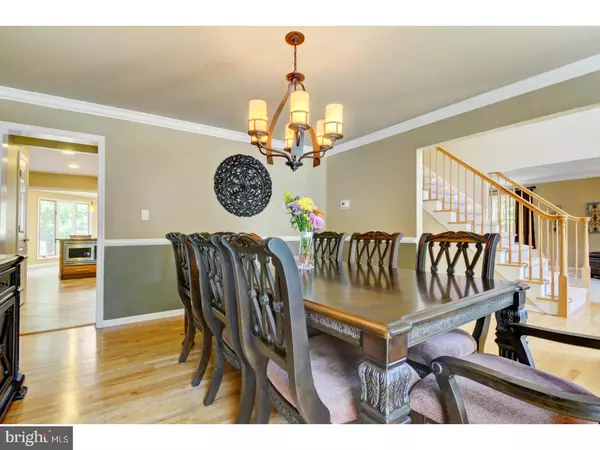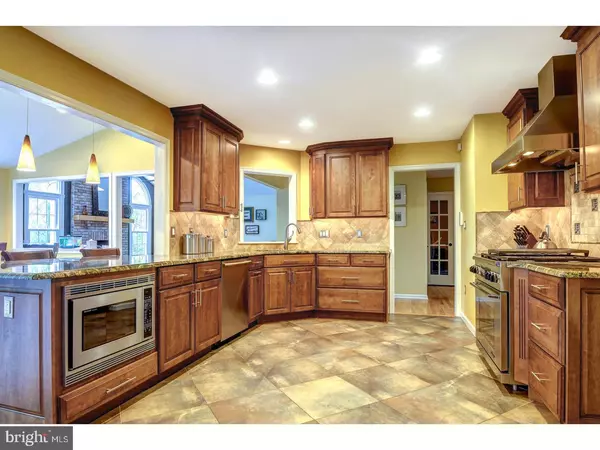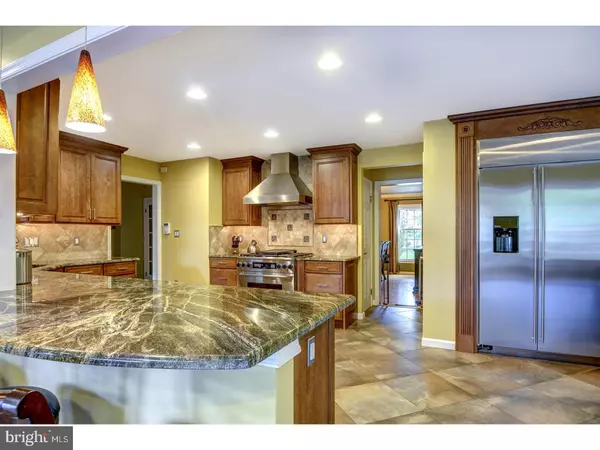$710,000
$719,000
1.3%For more information regarding the value of a property, please contact us for a free consultation.
4 Beds
3 Baths
3,276 SqFt
SOLD DATE : 08/28/2018
Key Details
Sold Price $710,000
Property Type Single Family Home
Sub Type Detached
Listing Status Sold
Purchase Type For Sale
Square Footage 3,276 sqft
Price per Sqft $216
Subdivision Windsor Meadows
MLS Listing ID 1001953504
Sold Date 08/28/18
Style Colonial
Bedrooms 4
Full Baths 2
Half Baths 1
HOA Fees $26/ann
HOA Y/N Y
Abv Grd Liv Area 3,276
Originating Board TREND
Year Built 1994
Annual Tax Amount $16,976
Tax Year 2017
Lot Size 0.590 Acres
Acres 0.59
Lot Dimensions .59 ACRE
Property Description
Stunning gourmet kitchen, huge walk in closet off the master bedroom, and heated floors. Quality abounds in this one-of-a-kind home. This large center-hall colonial with a 3-car garage located in the coveted Windsor Meadows is a must see for the discerning buyer. The kitchen is truly the heart of this home! No expense has been spared in this custom designed gourmet kitchen. Brazilian Amazon Tiger granite is complimented by the 42" glazed maple cabinets. High-end appliances include a 6-burner dual-fuel Dacor range, Vent-A-Hood range hood, Miele dishwasher, built-in 48" GE Monogram refrigerator, and Sharp convection oven/microwave. The tile floors make the kitchen especially welcoming in the winter with 2-zone radiant heat. Perfect for entertaining, the large kitchen includes a separate informal dining space and is open to a bright family room with cathedral ceiling, gas fireplace, and wet bar. Sliding doors lead from the kitchen to an over-sized deck with a natural-gas Weber grill. The private backyard is fully fenced. Upstairs you will find the ultimate repose in the large master bedroom, boasting a cathedral ceiling and a 21'x11' walk-in closet by California Closets. The spa-like en-suite is custom designed with a mix of travertine, unpolished Turkish marble, and river stones surrounding a soaking tub and separate shower. The shower will be your escape, with 8 Grohe shower-heads, and a heated floor to add to your comfort. The large three additional bedrooms on the second floor provide generous room for family and guests. Full bath in the hallway has been updated with granite counter top, dual sink, and tub with tile surround. The house is complete with a finished basement including an open entertainment space and an in- home theater with stadium seating and surround sound. This home has been lovingly maintained inside and out. The roof and all gutters were fully replaced in 2012. Windows were replaced with insulated Pella windows in 2015. Other features include updated powder room, Pella front door with sidelights and transom window, resurfaced driveway, 15-zone underground sprinkler system & more. All this within minutes to schools, shopping, and major roads such as Rt. 130, NJ TPKE, and 195. Excellent Robbinsville schools complete the home you've been seeking.
Location
State NJ
County Mercer
Area Robbinsville Twp (21112)
Zoning R1.5
Rooms
Other Rooms Living Room, Dining Room, Primary Bedroom, Bedroom 2, Bedroom 3, Kitchen, Family Room, Bedroom 1, Other
Basement Full
Interior
Interior Features Primary Bath(s), Kitchen - Island, Butlers Pantry, Skylight(s), Ceiling Fan(s), Stall Shower, Dining Area
Hot Water Natural Gas
Heating Gas, Forced Air
Cooling Central A/C
Flooring Wood, Fully Carpeted, Tile/Brick
Fireplaces Number 1
Fireplaces Type Brick
Equipment Oven - Wall, Oven - Self Cleaning, Dishwasher, Refrigerator
Fireplace Y
Window Features Energy Efficient
Appliance Oven - Wall, Oven - Self Cleaning, Dishwasher, Refrigerator
Heat Source Natural Gas
Laundry Main Floor
Exterior
Exterior Feature Deck(s)
Garage Spaces 3.0
Fence Other
Utilities Available Cable TV
Water Access N
Accessibility None
Porch Deck(s)
Attached Garage 3
Total Parking Spaces 3
Garage Y
Building
Story 2
Sewer Public Sewer
Water Public
Architectural Style Colonial
Level or Stories 2
Additional Building Above Grade
Structure Type Cathedral Ceilings,9'+ Ceilings
New Construction N
Schools
School District Robbinsville Twp
Others
HOA Fee Include Common Area Maintenance
Senior Community No
Tax ID 12-00008 01-00016
Ownership Fee Simple
Read Less Info
Want to know what your home might be worth? Contact us for a FREE valuation!

Our team is ready to help you sell your home for the highest possible price ASAP

Bought with Rocco Balsamo • Corcoran Sawyer Smith
GET MORE INFORMATION
Agent | License ID: 0225193218 - VA, 5003479 - MD
+1(703) 298-7037 | jason@jasonandbonnie.com






