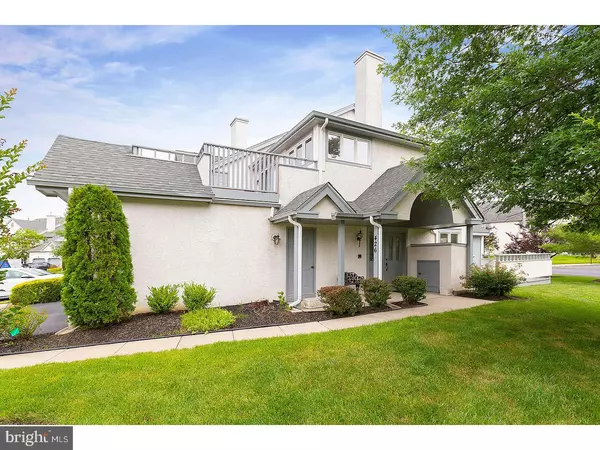$197,500
$215,000
8.1%For more information regarding the value of a property, please contact us for a free consultation.
2 Beds
2 Baths
2,124 SqFt
SOLD DATE : 08/28/2018
Key Details
Sold Price $197,500
Property Type Single Family Home
Sub Type Unit/Flat/Apartment
Listing Status Sold
Purchase Type For Sale
Square Footage 2,124 sqft
Price per Sqft $92
Subdivision Chanticleer
MLS Listing ID 1001966164
Sold Date 08/28/18
Style Contemporary
Bedrooms 2
Full Baths 2
HOA Fees $400/mo
HOA Y/N Y
Abv Grd Liv Area 2,124
Originating Board TREND
Year Built 1987
Annual Tax Amount $8,244
Tax Year 2017
Lot Size 6,534 Sqft
Acres 0.15
Lot Dimensions 0X0
Property Description
Enjoy the carefree lifestyle! Spacious two bedroom, two bath upper end unit Penthouse with elevator or stairs for your convenience. All neutral d cor. What a wonderful place to call home. When you enter the foyer, you will welcome the elegance of the vaulted ceilings accented with skylights. The open floor plan boasts a large great room / dining room area, a wonderful place to entertain family and friends. Delightfully bright island eat-in kitchen features white cabinets, pantry, and so much more. Sliders from the kitchen lead you to a large brand-new deck where you can enjoy the fresh air of the outdoors. Cozy family room off the kitchen is a nice relaxing place to chill out at the end of the day with a glass of wine while watching tv or reading. Generously sized master suite has vaulted ceilings plus large walk in closet. The master bath features double sinks, stall shower and Jacuzzi tub. There is also a second bedroom with ample closet space. To complete this lovely home is a hall bath with tub/ shower combination, laundry room plus additional storage closet to organize items that every household has. I forgot to mention that the major ticket items heat, air, hot water tank are all approx 7 years old. The washer and dryer are approx 1 year old. There are recessed lights, ceiling fans plus a one car garage. No need to take care of the lawn or snow just live your life. Enjoy the clubhouse, pool and tennis courts. Close proximity to houses of worship. Easy access to major roadways A pleasure to show!
Location
State NJ
County Camden
Area Cherry Hill Twp (20409)
Zoning RES
Rooms
Other Rooms Living Room, Dining Room, Primary Bedroom, Kitchen, Family Room, Bedroom 1, Laundry, Attic
Interior
Interior Features Primary Bath(s), Kitchen - Island, Butlers Pantry, Skylight(s), Ceiling Fan(s), Elevator, Stall Shower, Kitchen - Eat-In
Hot Water Natural Gas
Heating Gas
Cooling Central A/C
Flooring Fully Carpeted, Tile/Brick
Equipment Oven - Wall, Dishwasher, Refrigerator, Disposal, Trash Compactor, Built-In Microwave
Fireplace N
Appliance Oven - Wall, Dishwasher, Refrigerator, Disposal, Trash Compactor, Built-In Microwave
Heat Source Natural Gas
Laundry Upper Floor
Exterior
Exterior Feature Deck(s), Porch(es)
Garage Spaces 3.0
Utilities Available Cable TV
Amenities Available Swimming Pool, Tennis Courts, Club House
Water Access N
Roof Type Shingle
Accessibility None
Porch Deck(s), Porch(es)
Attached Garage 1
Total Parking Spaces 3
Garage Y
Building
Story 1
Sewer Public Sewer
Water Public
Architectural Style Contemporary
Level or Stories 1
Additional Building Above Grade
Structure Type Cathedral Ceilings,9'+ Ceilings,High
New Construction N
Schools
High Schools Cherry Hill High - East
School District Cherry Hill Township Public Schools
Others
HOA Fee Include Pool(s),Ext Bldg Maint,Lawn Maintenance,Snow Removal,Trash,Health Club,Management
Senior Community No
Tax ID 09-00520 04-00001-C0426
Ownership Fee Simple
Read Less Info
Want to know what your home might be worth? Contact us for a FREE valuation!

Our team is ready to help you sell your home for the highest possible price ASAP

Bought with Mia N Eylon • HomeSmart First Advantage Realty
GET MORE INFORMATION
Agent | License ID: 0225193218 - VA, 5003479 - MD
+1(703) 298-7037 | jason@jasonandbonnie.com






