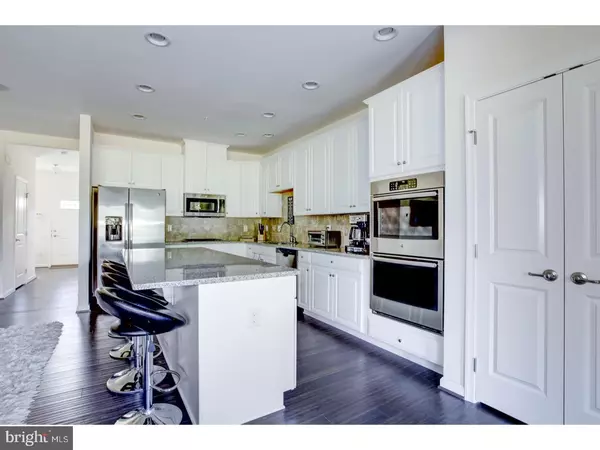$419,000
$420,000
0.2%For more information regarding the value of a property, please contact us for a free consultation.
3 Beds
4 Baths
2,476 SqFt
SOLD DATE : 08/17/2018
Key Details
Sold Price $419,000
Property Type Townhouse
Sub Type Interior Row/Townhouse
Listing Status Sold
Purchase Type For Sale
Square Footage 2,476 sqft
Price per Sqft $169
Subdivision None Available
MLS Listing ID 1002067612
Sold Date 08/17/18
Style Traditional
Bedrooms 3
Full Baths 3
Half Baths 1
HOA Fees $140/mo
HOA Y/N Y
Abv Grd Liv Area 2,476
Originating Board TREND
Year Built 2017
Annual Tax Amount $5,543
Tax Year 2018
Lot Size 1,575 Sqft
Acres 0.04
Property Description
Why wait for your dream home to be built if you could have it now with all the upgrades included? This less than one year old townhouse has it all:open floor concept showcasing a oversized island with upgraded granite countertop, living space with plenty of room for a dinning room set,coffee bar or wet bar nook.Wide-plank hardwood flooring throughout the main floor,leading to a 120 sq ft deck (again another upgrade), with an open view. Upstairs you'll find three spacious bedrooms,hall full bathroom and the laundry room. The master suite offers generous sized his and hers closets,luxurious master bathroom with upgraded granite vanity countertop,separate stall shower and soaking tub. On the lower level there is a full finished walk-out basement with one full sized windows,sliding door,a full bathroom and plenty of storage. Additional upgrades:Surround sound Built in system,upgraded kitchen cabinets,double oven and gas cooktop,alarm system guardian with additional box control in the master suite,plumbing fittings for a wet bar sink in the basement,house is situated in the cul de sac. To top it off,the house is situated on the award-wining Great Valley school district. Make this dream home yours today!
Location
State PA
County Chester
Area East Whiteland Twp (10342)
Zoning R1
Direction East
Rooms
Other Rooms Living Room, Dining Room, Primary Bedroom, Bedroom 2, Kitchen, Family Room, Bedroom 1, Laundry, Attic
Basement Full, Outside Entrance, Drainage System, Fully Finished
Interior
Interior Features Primary Bath(s), Kitchen - Island, Butlers Pantry, Sprinkler System, Stall Shower, Kitchen - Eat-In
Hot Water Electric
Heating Gas, Forced Air, Energy Star Heating System
Cooling Central A/C
Flooring Wood, Fully Carpeted
Equipment Built-In Range, Oven - Self Cleaning, Dishwasher, Disposal, Energy Efficient Appliances, Built-In Microwave
Fireplace N
Window Features Energy Efficient
Appliance Built-In Range, Oven - Self Cleaning, Dishwasher, Disposal, Energy Efficient Appliances, Built-In Microwave
Heat Source Natural Gas
Laundry Upper Floor
Exterior
Parking Features Inside Access
Garage Spaces 1.0
Utilities Available Cable TV
Water Access N
Roof Type Pitched
Accessibility None
Attached Garage 1
Total Parking Spaces 1
Garage Y
Building
Lot Description Level, Rear Yard
Story 2
Foundation Concrete Perimeter
Sewer Public Sewer
Water Public
Architectural Style Traditional
Level or Stories 2
Additional Building Above Grade
New Construction N
Schools
Elementary Schools Sugartown
Middle Schools Great Valley
High Schools Great Valley
School District Great Valley
Others
HOA Fee Include Common Area Maintenance,Lawn Maintenance,Snow Removal,Trash
Senior Community No
Tax ID 42-03 -0556
Ownership Fee Simple
Read Less Info
Want to know what your home might be worth? Contact us for a FREE valuation!

Our team is ready to help you sell your home for the highest possible price ASAP

Bought with Lyle D Sell • Ergo Real Estate Company
GET MORE INFORMATION
Agent | License ID: 0225193218 - VA, 5003479 - MD
+1(703) 298-7037 | jason@jasonandbonnie.com






