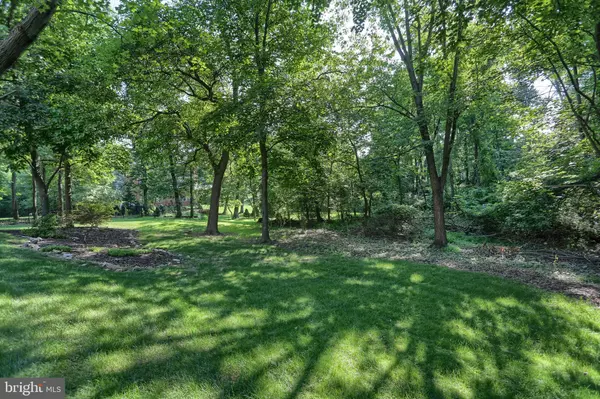$352,500
$379,900
7.2%For more information regarding the value of a property, please contact us for a free consultation.
5 Beds
4 Baths
3,448 SqFt
SOLD DATE : 08/24/2018
Key Details
Sold Price $352,500
Property Type Single Family Home
Sub Type Detached
Listing Status Sold
Purchase Type For Sale
Square Footage 3,448 sqft
Price per Sqft $102
Subdivision Forest Hills
MLS Listing ID 1001937496
Sold Date 08/24/18
Style Colonial
Bedrooms 5
Full Baths 3
Half Baths 1
HOA Y/N N
Abv Grd Liv Area 2,876
Originating Board BRIGHT
Year Built 1988
Annual Tax Amount $7,200
Tax Year 2018
Lot Size 0.376 Acres
Acres 0.38
Lot Dimensions 120x135x148x116
Property Description
This one won't last long!! Beautifully maintained 1 owner 5 bedroom, 3.5 bath, 2 story home with just under 2,900 square feet in the very desirable neighborhood of Forest Hills. 1st floor bedroom and bath. Side entry 2 car garage (28x22), oversized for work area or extra storage. This beautifully landscaped homesite backs up to a private wooded common area, so you can enjoy the outdoors on the 24x16 Trek deck or stay in on the 16x12 newly screened in porch. Remodeled master bath in 2016 including a tiled shower with glass door and double bowl sinks. Kitchen with lots of cabinets, Corian countertops, tile backsplash and eat in area. Wow, a large (12x10) 1st floor laundry room with laundry tub and cabinets and long countertop which gives you plenty of room to work, hang laundry, sew or pursue a hobby. A finished walkout lower level complete with 2nd family room, game room and a half bath. Replacing the roof in 2010 and windows in 2011, has appreciably reduced the total electric bill to an average of only $180 per month. Featured with this home is a 1 year 2-10 home warranty. You'll enjoy the space and luxury afforded by the peace of mind that your backyard will stay tranquil for years to come.
Location
State PA
County Dauphin
Area Lower Paxton Twp (14035)
Zoning RESIDENTIAL
Direction West
Rooms
Other Rooms Living Room, Dining Room, Primary Bedroom, Bedroom 2, Bedroom 3, Bedroom 4, Bedroom 5, Kitchen, Game Room, Family Room, Foyer, Laundry, Bathroom 1, Primary Bathroom, Screened Porch
Basement Full, Daylight, Partial, Partially Finished
Main Level Bedrooms 1
Interior
Interior Features Ceiling Fan(s), Crown Moldings, Dining Area, Entry Level Bedroom
Hot Water Electric
Heating Heat Pump - Electric BackUp
Cooling Central A/C
Flooring Hardwood, Ceramic Tile, Vinyl
Fireplaces Number 1
Fireplaces Type Fireplace - Glass Doors, Wood
Equipment Built-In Microwave, Dishwasher, Disposal, Dryer - Electric, Oven/Range - Electric, Refrigerator, Washer
Fireplace Y
Window Features Replacement
Appliance Built-In Microwave, Dishwasher, Disposal, Dryer - Electric, Oven/Range - Electric, Refrigerator, Washer
Heat Source Electric
Laundry Main Floor
Exterior
Exterior Feature Deck(s), Porch(es)
Parking Features Oversized, Garage - Side Entry, Additional Storage Area
Garage Spaces 6.0
Water Access N
View Trees/Woods
Roof Type Architectural Shingle
Street Surface Black Top
Accessibility None
Porch Deck(s), Porch(es)
Attached Garage 2
Total Parking Spaces 6
Garage Y
Building
Lot Description Backs - Open Common Area, Backs to Trees, Landscaping, Level
Story 2
Foundation Block
Sewer Public Sewer
Water Public
Architectural Style Colonial
Level or Stories 2
Additional Building Above Grade, Below Grade
Structure Type Dry Wall
New Construction N
Schools
Elementary Schools North Side
Middle Schools Linglestown
High Schools Central Dauphin
School District Central Dauphin
Others
Senior Community No
Tax ID 35-107-140-000-0000
Ownership Fee Simple
SqFt Source Estimated
Acceptable Financing Cash, Conventional, FHA, VA
Horse Property N
Listing Terms Cash, Conventional, FHA, VA
Financing Cash,Conventional,FHA,VA
Special Listing Condition Standard
Read Less Info
Want to know what your home might be worth? Contact us for a FREE valuation!

Our team is ready to help you sell your home for the highest possible price ASAP

Bought with LORIE YANTOSIK • TrueVision, REALTORS
GET MORE INFORMATION
Agent | License ID: 0225193218 - VA, 5003479 - MD
+1(703) 298-7037 | jason@jasonandbonnie.com






