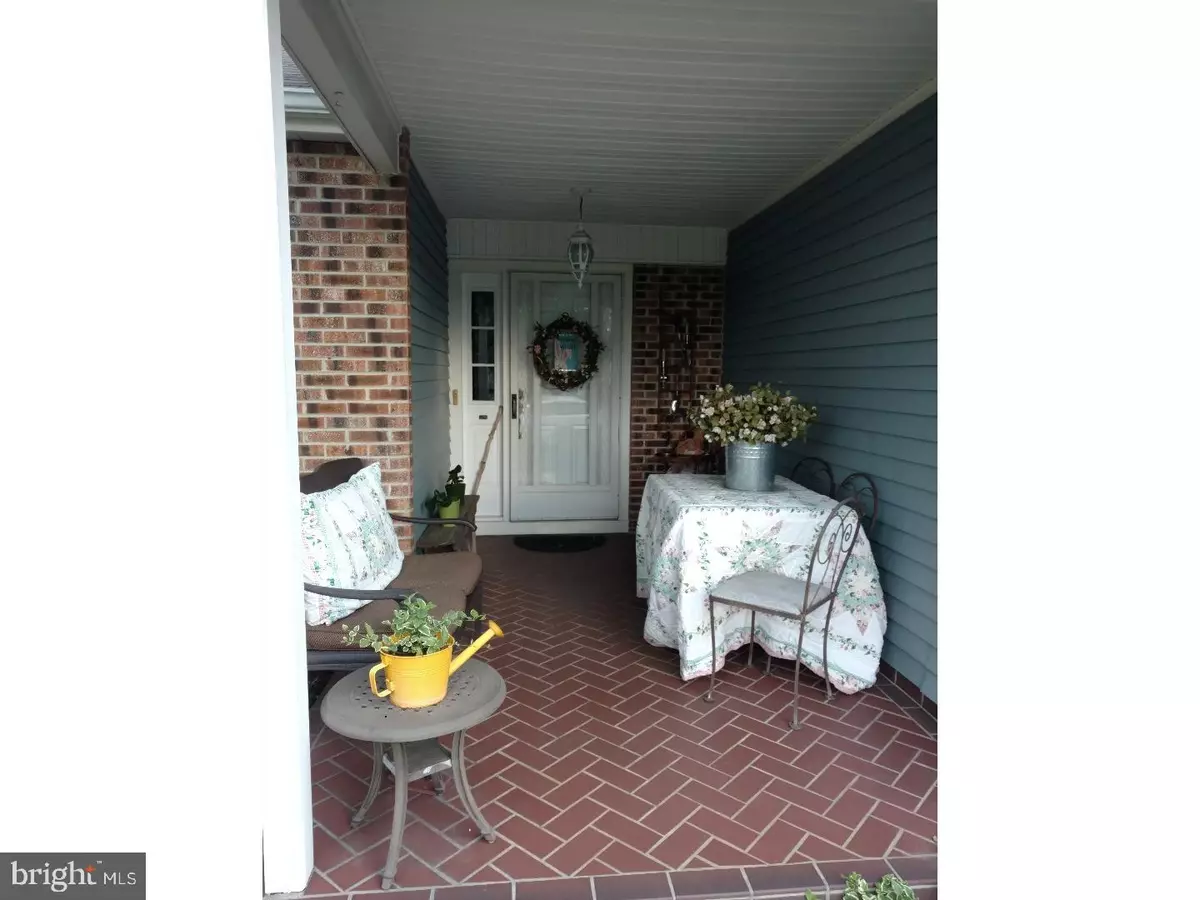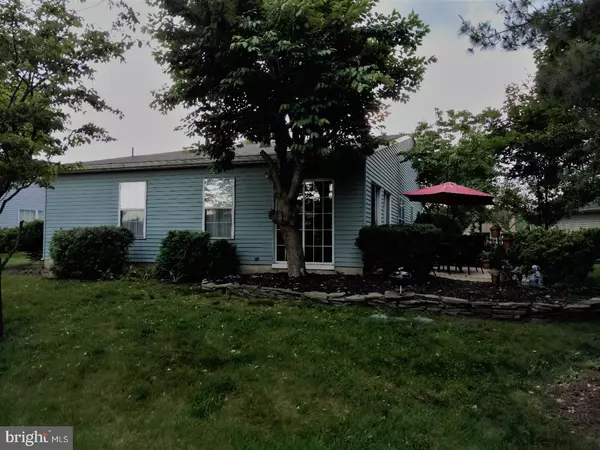$207,000
$207,000
For more information regarding the value of a property, please contact us for a free consultation.
2 Beds
2 Baths
1,331 SqFt
SOLD DATE : 08/24/2018
Key Details
Sold Price $207,000
Property Type Single Family Home
Sub Type Detached
Listing Status Sold
Purchase Type For Sale
Square Footage 1,331 sqft
Price per Sqft $155
Subdivision Holiday Village
MLS Listing ID 1001795310
Sold Date 08/24/18
Style Ranch/Rambler
Bedrooms 2
Full Baths 2
HOA Fees $110/mo
HOA Y/N Y
Abv Grd Liv Area 1,331
Originating Board TREND
Year Built 1986
Annual Tax Amount $4,730
Tax Year 2017
Lot Size 6,528 Sqft
Acres 0.15
Lot Dimensions 30X80
Property Description
Best value in Holiday Village! Welcome to 6 Owens Ct, a charming Madison Model that will surely impress you. Situated on one of the cul de sacs this lovely Rancher is situated on a parklike yard with a side patio surround by a lush landscape. The roof was replaced about 9 years ago. Inside you wil find a home that Downton Abbey would approve. The popular Madison Model offers two large bedrooms, living room, dining room and a family room with plenty of room to entertain. This homeowner decided to create an additional finished room in the garage which made for a wonderful playroom for the little ones when they visit or could be a craftroom or office. The room could be easiy converted back to a garage. Come see this home today or it will be gone tomorrow.
Location
State NJ
County Burlington
Area Mount Laurel Twp (20324)
Zoning RES
Direction South
Rooms
Other Rooms Living Room, Dining Room, Primary Bedroom, Kitchen, Family Room, Bedroom 1, Laundry, Attic
Interior
Interior Features Primary Bath(s), Butlers Pantry, Skylight(s), Ceiling Fan(s), Attic/House Fan, Kitchen - Eat-In
Hot Water Natural Gas
Heating Gas, Forced Air
Cooling Central A/C
Flooring Fully Carpeted, Vinyl
Fireplaces Number 1
Fireplaces Type Gas/Propane
Equipment Built-In Range, Dishwasher, Refrigerator, Disposal, Built-In Microwave
Fireplace Y
Appliance Built-In Range, Dishwasher, Refrigerator, Disposal, Built-In Microwave
Heat Source Natural Gas
Laundry Main Floor
Exterior
Exterior Feature Patio(s), Porch(es)
Garage Spaces 4.0
Utilities Available Cable TV
Amenities Available Swimming Pool, Tennis Courts, Club House
Water Access N
Roof Type Pitched,Shingle
Accessibility None
Porch Patio(s), Porch(es)
Attached Garage 1
Total Parking Spaces 4
Garage Y
Building
Lot Description Level, Front Yard, Rear Yard
Story 1
Foundation Slab
Sewer Public Sewer
Water Public
Architectural Style Ranch/Rambler
Level or Stories 1
Additional Building Above Grade
New Construction N
Schools
School District Mount Laurel Township Public Schools
Others
HOA Fee Include Pool(s),Common Area Maintenance,Lawn Maintenance,Snow Removal,Trash,Health Club
Senior Community Yes
Tax ID 24-01504-00037
Ownership Fee Simple
Acceptable Financing Conventional, VA, FHA 203(b), USDA
Listing Terms Conventional, VA, FHA 203(b), USDA
Financing Conventional,VA,FHA 203(b),USDA
Read Less Info
Want to know what your home might be worth? Contact us for a FREE valuation!

Our team is ready to help you sell your home for the highest possible price ASAP

Bought with James A. Olivieri • Penn-Jersey Realty, LLC
GET MORE INFORMATION
Agent | License ID: 0225193218 - VA, 5003479 - MD
+1(703) 298-7037 | jason@jasonandbonnie.com






