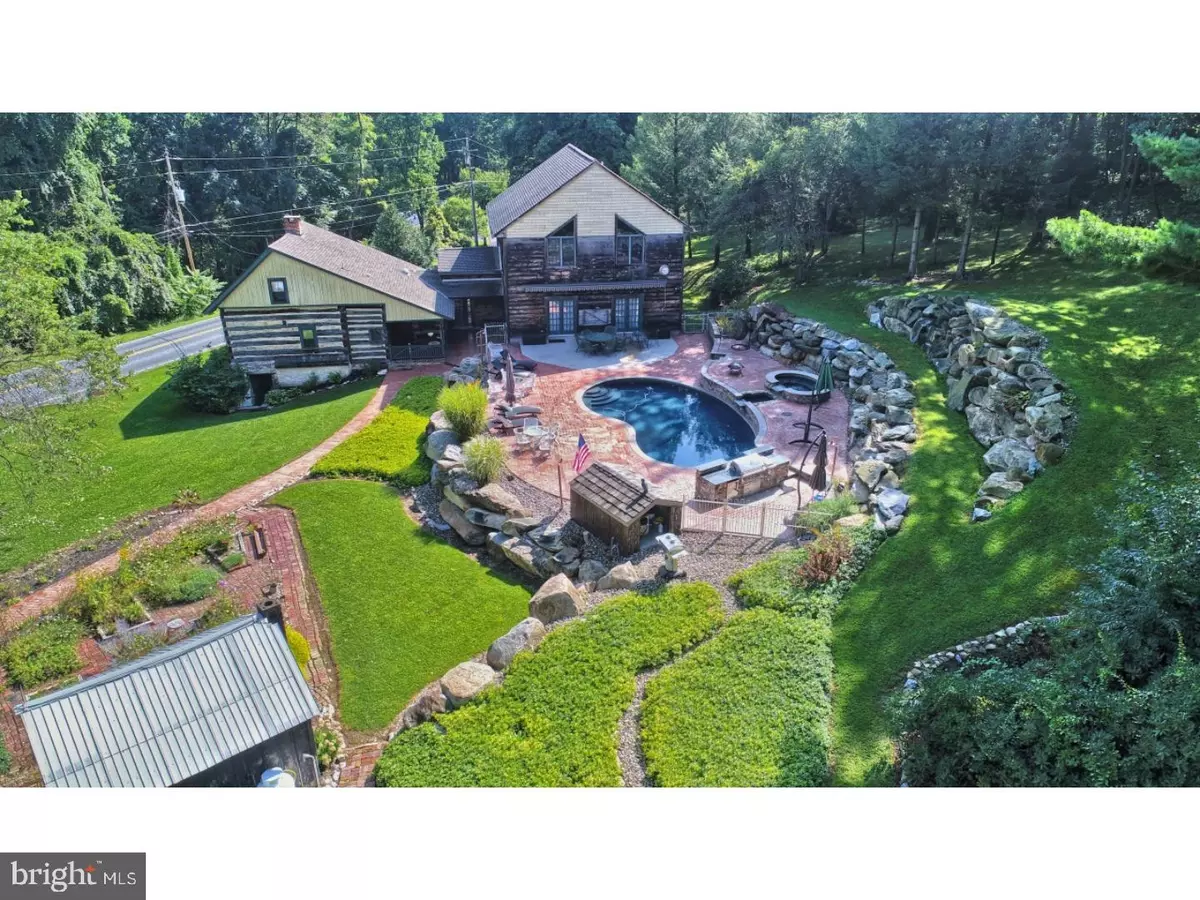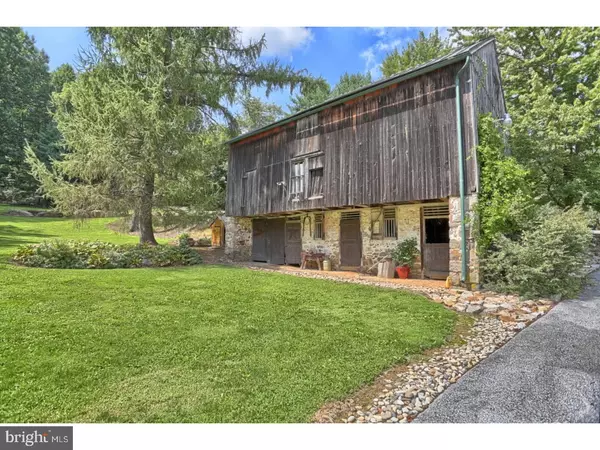$606,250
$634,900
4.5%For more information regarding the value of a property, please contact us for a free consultation.
5 Beds
3 Baths
4,268 SqFt
SOLD DATE : 08/24/2018
Key Details
Sold Price $606,250
Property Type Single Family Home
Sub Type Detached
Listing Status Sold
Purchase Type For Sale
Square Footage 4,268 sqft
Price per Sqft $142
Subdivision None Available
MLS Listing ID 1000259135
Sold Date 08/24/18
Style Colonial,Farmhouse/National Folk
Bedrooms 5
Full Baths 3
HOA Y/N N
Abv Grd Liv Area 4,268
Originating Board TREND
Year Built 1735
Annual Tax Amount $7,373
Tax Year 2018
Lot Size 7.940 Acres
Acres 7.94
Lot Dimensions SEE LEGAL DESCRIPT
Property Description
Original log home built in 1735 and the newer addition in the early 2000's. Spacious rooms make it perfect for entertaining. The cook of the family would love to create a feast here, commercial grade stove, lots of cabinets & Corian counter top. Remaining areas in the log home part is a walk in gas fireplace, original dining room and upstairs 2 bedrooms. Crossing over to the new addition is 6 steps to a very large family room, full bath and an additional bedroom. Upstairs is a very spacious master bedroom, lots of closets, full bath and another bedroom if needed or a den/office. Off of the family room are sliders that lead to the inground pool and hot tub. Large awning for shade during those dinners served outside. Summer kitchen, outdoor cooking area and 30x40 bank barn. House has whole house generator, 2 heating systems and 2 cooling systems. Land is on both sides of the road. You need to see this property to enjoy the history throughout.
Location
State PA
County Berks
Area Alsace Twp (10222)
Zoning RES
Rooms
Other Rooms Living Room, Dining Room, Primary Bedroom, Sitting Room, Bedroom 2, Bedroom 3, Bedroom 5, Kitchen, Bedroom 1, Laundry, Other, Attic
Basement Partial, Outside Entrance
Interior
Interior Features Primary Bath(s), Kitchen - Island, Butlers Pantry, Ceiling Fan(s), Stain/Lead Glass, WhirlPool/HotTub, Exposed Beams, Wet/Dry Bar, Stall Shower
Hot Water Propane
Heating Forced Air
Cooling Central A/C
Flooring Wood, Fully Carpeted, Tile/Brick
Fireplaces Number 1
Fireplaces Type Stone
Equipment Commercial Range, Dishwasher, Energy Efficient Appliances
Fireplace Y
Window Features Bay/Bow,Energy Efficient,Replacement
Appliance Commercial Range, Dishwasher, Energy Efficient Appliances
Heat Source Natural Gas, Bottled Gas/Propane
Laundry Upper Floor
Exterior
Exterior Feature Patio(s), Porch(es)
Parking Features Inside Access, Garage Door Opener
Garage Spaces 5.0
Pool In Ground
Utilities Available Cable TV
Water Access N
Roof Type Pitched,Shingle
Accessibility None
Porch Patio(s), Porch(es)
Attached Garage 2
Total Parking Spaces 5
Garage Y
Building
Lot Description Front Yard, Rear Yard, SideYard(s)
Story 2
Foundation Stone, Concrete Perimeter
Sewer On Site Septic
Water Well
Architectural Style Colonial, Farmhouse/National Folk
Level or Stories 2
Additional Building Above Grade
Structure Type Cathedral Ceilings,9'+ Ceilings
New Construction N
Schools
School District Oley Valley
Others
Senior Community No
Tax ID 22-5338-03-24-1739
Ownership Fee Simple
Acceptable Financing Conventional
Listing Terms Conventional
Financing Conventional
Read Less Info
Want to know what your home might be worth? Contact us for a FREE valuation!

Our team is ready to help you sell your home for the highest possible price ASAP

Bought with Craig Reinert • Coldwell Banker Residential Brokerage-Kutztown
GET MORE INFORMATION
Agent | License ID: 0225193218 - VA, 5003479 - MD
+1(703) 298-7037 | jason@jasonandbonnie.com






