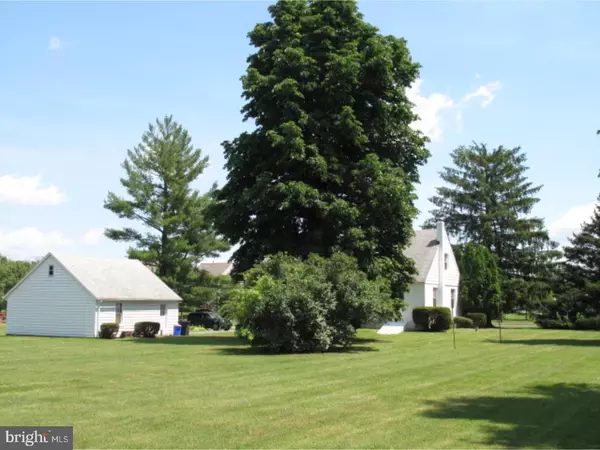$222,900
$224,900
0.9%For more information regarding the value of a property, please contact us for a free consultation.
3 Beds
1 Bath
1,235 SqFt
SOLD DATE : 08/23/2018
Key Details
Sold Price $222,900
Property Type Single Family Home
Sub Type Detached
Listing Status Sold
Purchase Type For Sale
Square Footage 1,235 sqft
Price per Sqft $180
Subdivision None Available
MLS Listing ID 1001971534
Sold Date 08/23/18
Style Cape Cod
Bedrooms 3
Full Baths 1
HOA Y/N N
Abv Grd Liv Area 1,235
Originating Board TREND
Year Built 1950
Annual Tax Amount $4,083
Tax Year 2018
Lot Size 1.370 Acres
Acres 1.37
Lot Dimensions 0X0
Property Description
Whether your just starting out or ready to scale back you will find this well built, mid century cape suitable equipped with must have features. A great location with beautiful mature trees, a yard providing great space for play, gardening and entertaining while offering peace and quiet with convenience to shopping, restaurants and community facilities. Move in ready with fresh interior and exterior paint and new flooring in the eat-in kitchen and vestibule/mud room. Hardwood floors throughout the living room, dining room and bedroom on the first floor with a full center hall bathroom. The second floor has two bedrooms with hardwood floors. There are ceiling fans in each bedroom, at the top of the second floor steps and in the kitchen. The full unfinished basement is a walk out. The detached two car garage with openers has upper storage. A great value, priced as is due to repairs made as the result of a owner initiated home inspection. This home is ready for updating to your taste. Enjoy your summer here.
Location
State PA
County Bucks
Area Richland Twp (10136)
Zoning SRM
Direction Northeast
Rooms
Other Rooms Living Room, Dining Room, Primary Bedroom, Bedroom 2, Kitchen, Bedroom 1, Attic
Basement Full, Unfinished, Drainage System
Interior
Interior Features Ceiling Fan(s), Kitchen - Eat-In
Hot Water Electric
Heating Oil, Forced Air
Cooling None
Flooring Wood
Fireplace N
Heat Source Oil
Laundry Basement
Exterior
Parking Features Garage Door Opener
Garage Spaces 5.0
Water Access N
Roof Type Shingle
Accessibility None
Total Parking Spaces 5
Garage Y
Building
Lot Description Level, Open, Front Yard, Rear Yard, SideYard(s)
Story 2
Foundation Brick/Mortar
Sewer On Site Septic
Water Well
Architectural Style Cape Cod
Level or Stories 2
Additional Building Above Grade
New Construction N
Schools
High Schools Quakertown Community Senior
School District Quakertown Community
Others
Senior Community No
Tax ID 36-025-022
Ownership Fee Simple
Acceptable Financing Conventional, FHA 203(b)
Listing Terms Conventional, FHA 203(b)
Financing Conventional,FHA 203(b)
Read Less Info
Want to know what your home might be worth? Contact us for a FREE valuation!

Our team is ready to help you sell your home for the highest possible price ASAP

Bought with Stacey L DeLong • RE/MAX Reliance
GET MORE INFORMATION
Agent | License ID: 0225193218 - VA, 5003479 - MD
+1(703) 298-7037 | jason@jasonandbonnie.com






